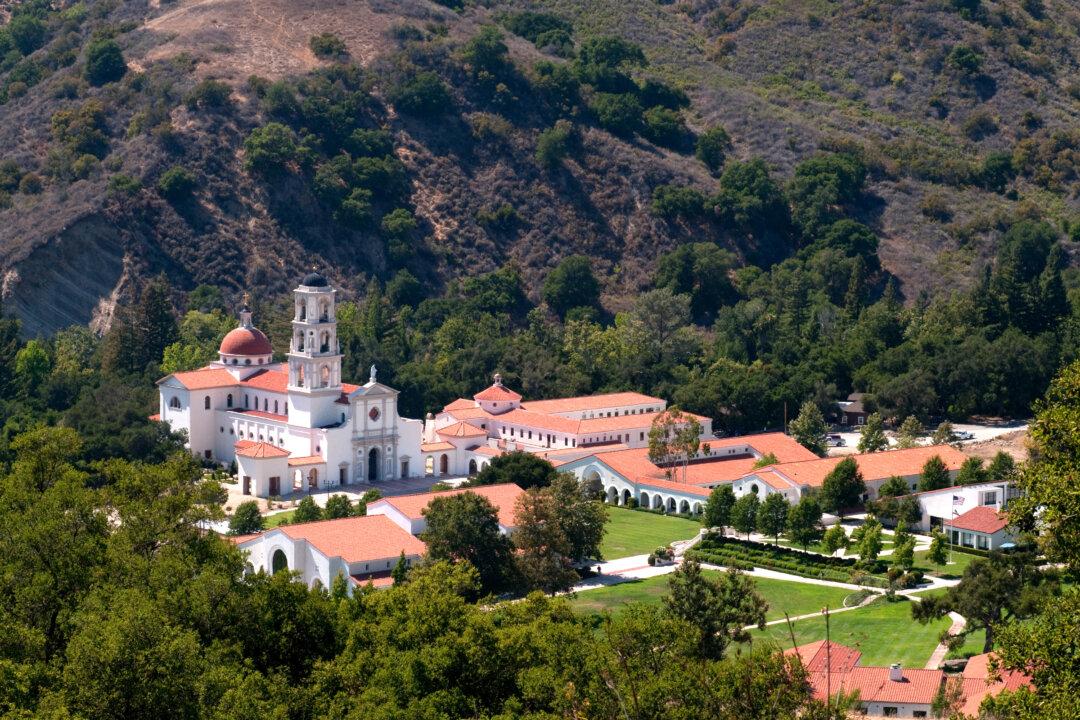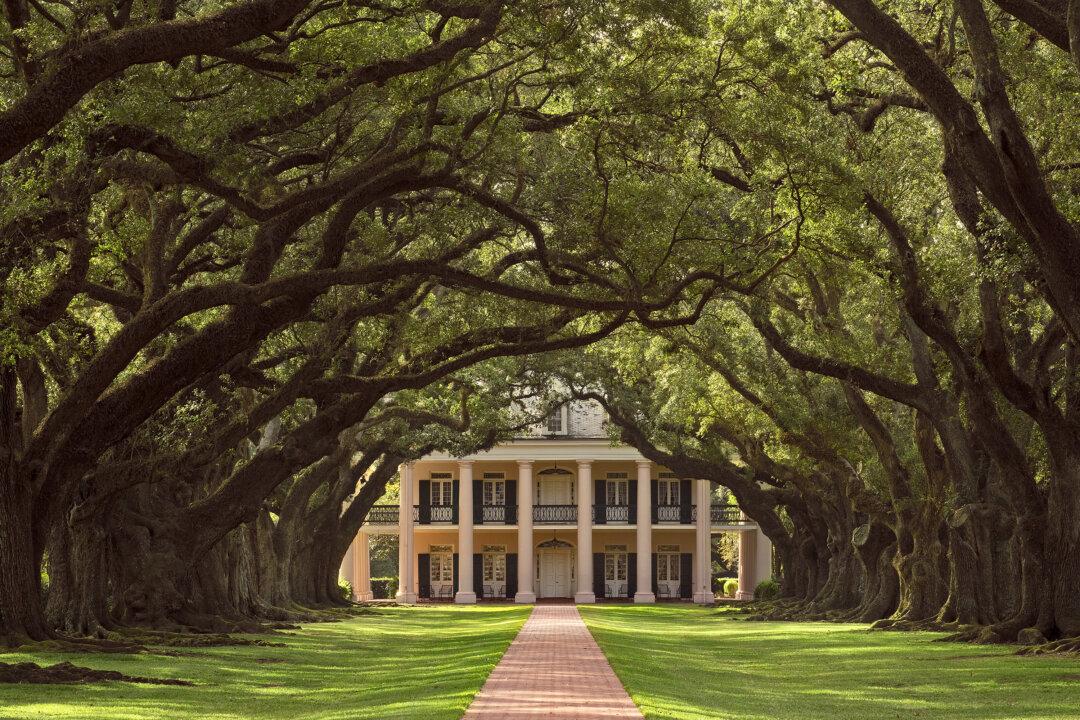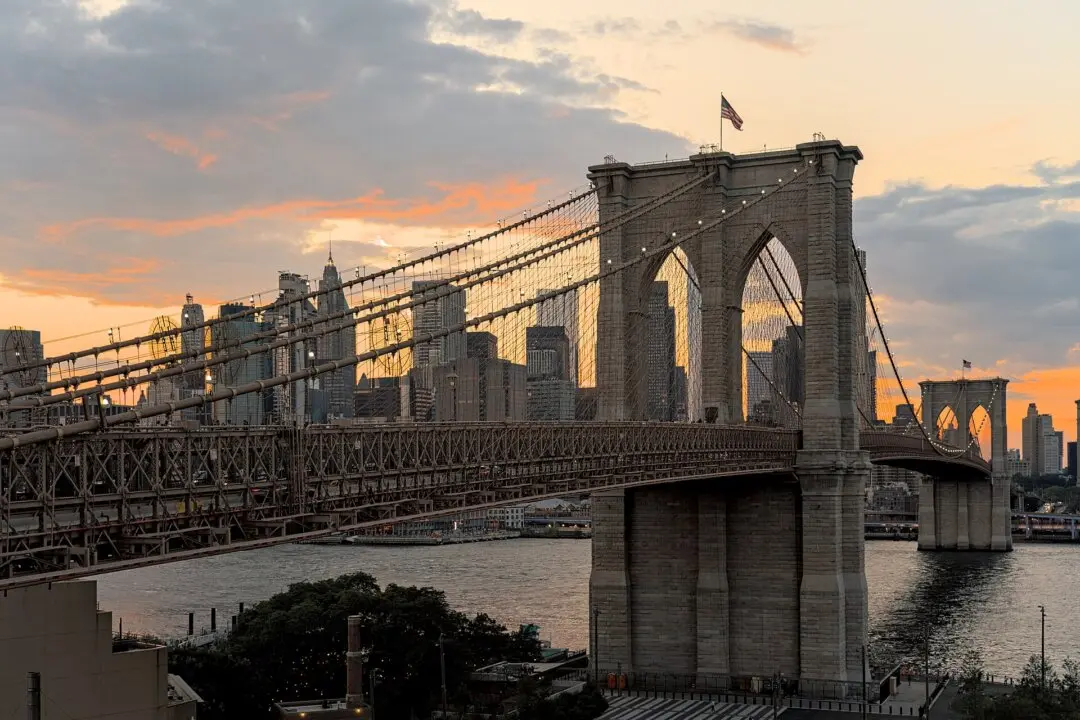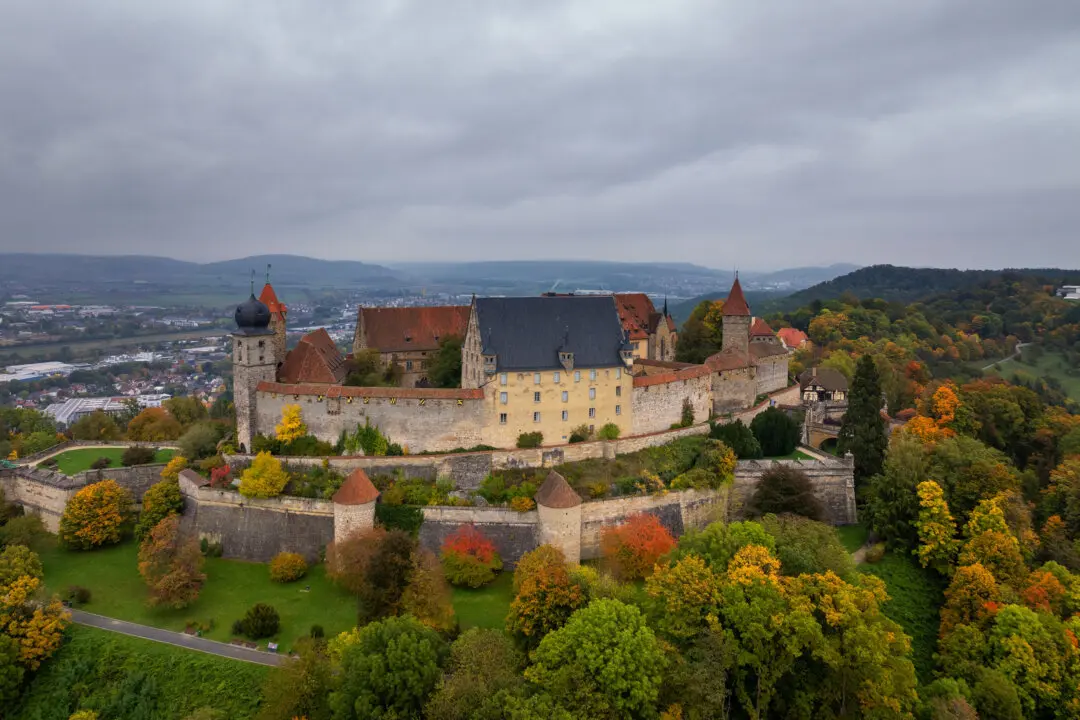The Topatopa Mountains east of the Sierra Madre range in Southern California serves as the backdrop for the most prominent structure on the campus of Thomas Aquinas College in Santa Paula, California. With its Spanish mission-style terracotta tile roof and white façade, Our Lady of the Most Holy Trinity Chapel is the visual anchor for other buildings on the small campus that serves about 500 students.
The private, four-year Roman Catholic college was founded in 1971. College officials and supporters took years to plan the chapel before starting construction. The goal was to focus on four characteristics—beauty, grandeur, permanence, and tradition—so that the chapel would be considered, in perpetuity, the college’s most aesthetically pleasing, as well as practical, building. Pope Benedict XVI blessed the chapel’s marble cornerstone on Sept. 3, 2008, and the building was dedicated in 2009.





