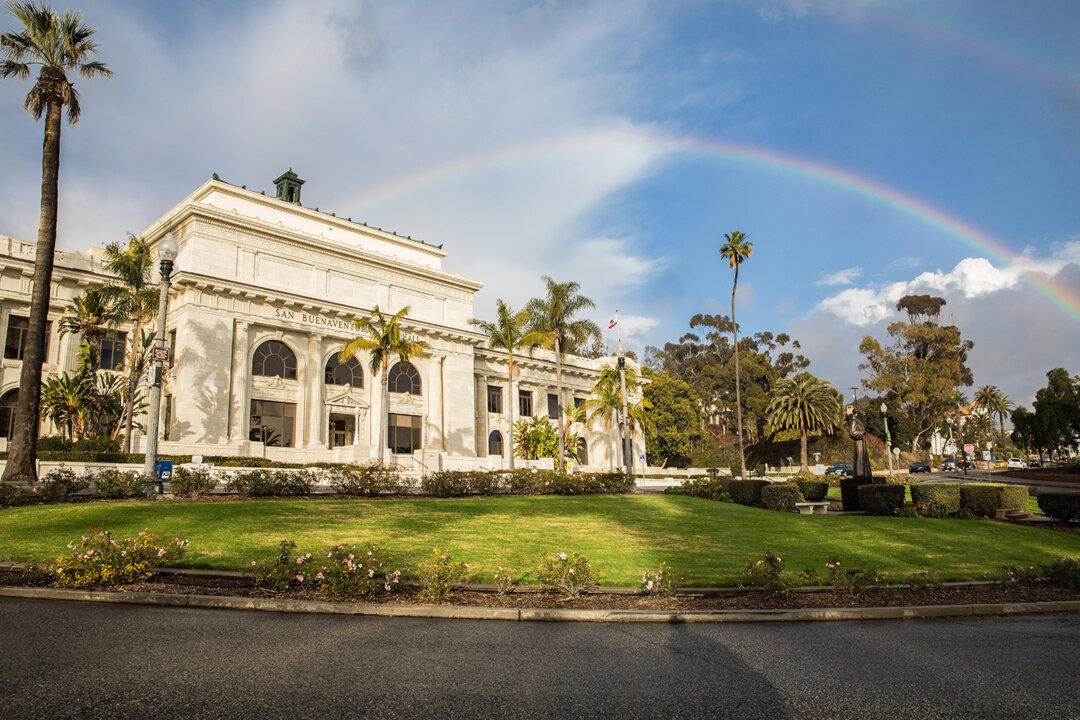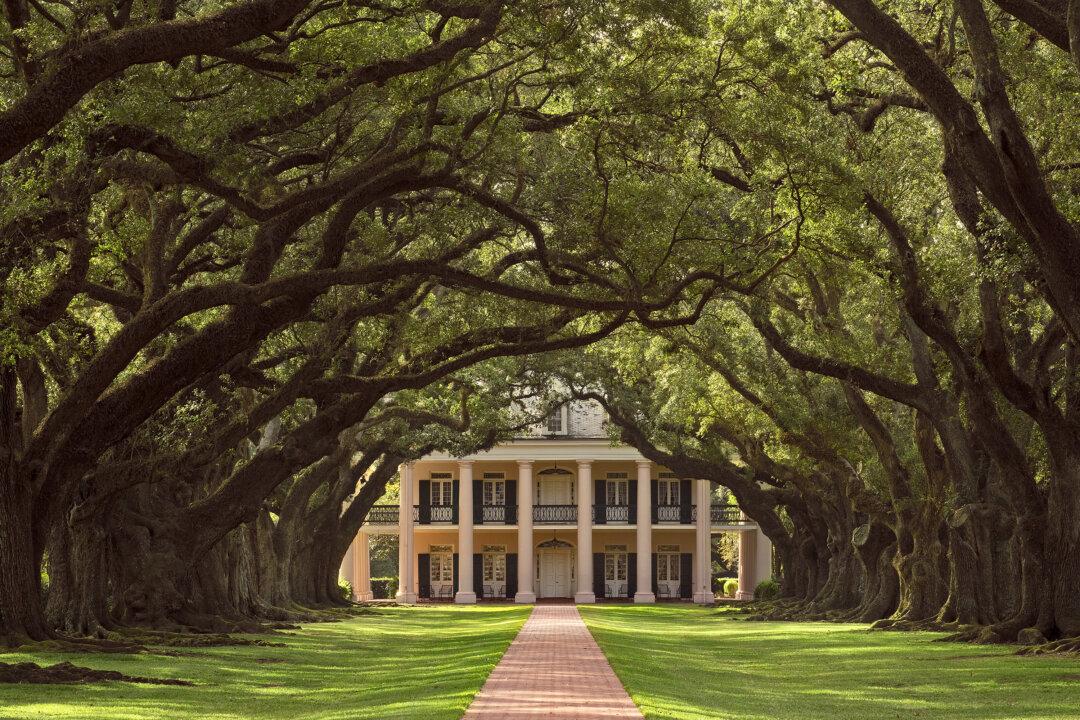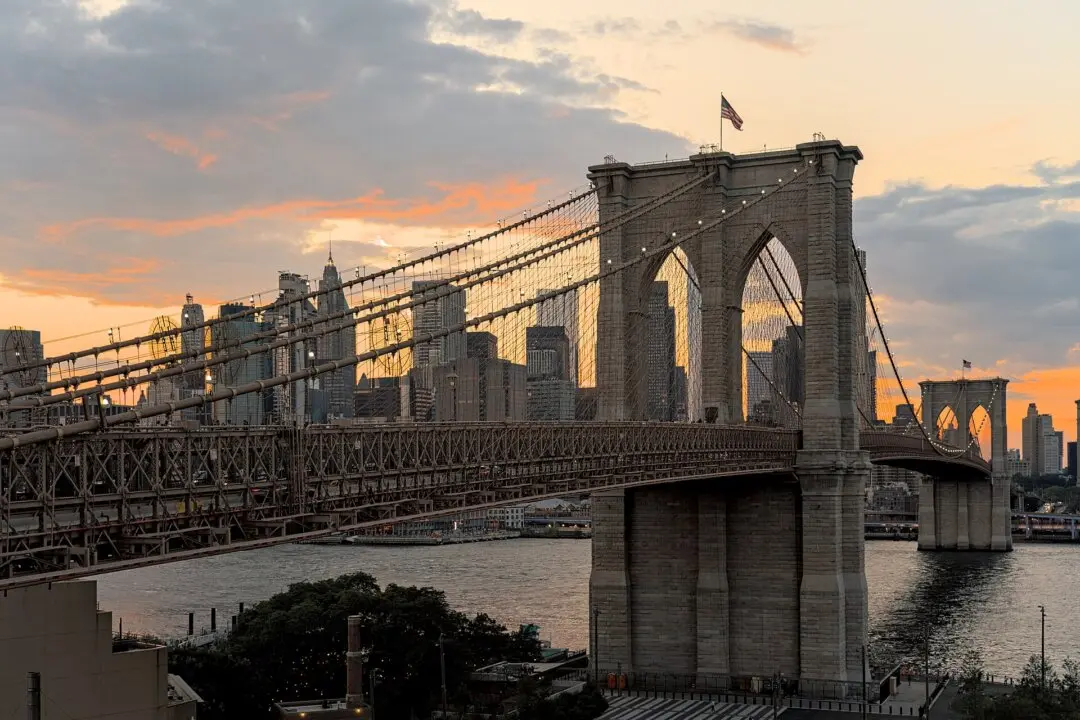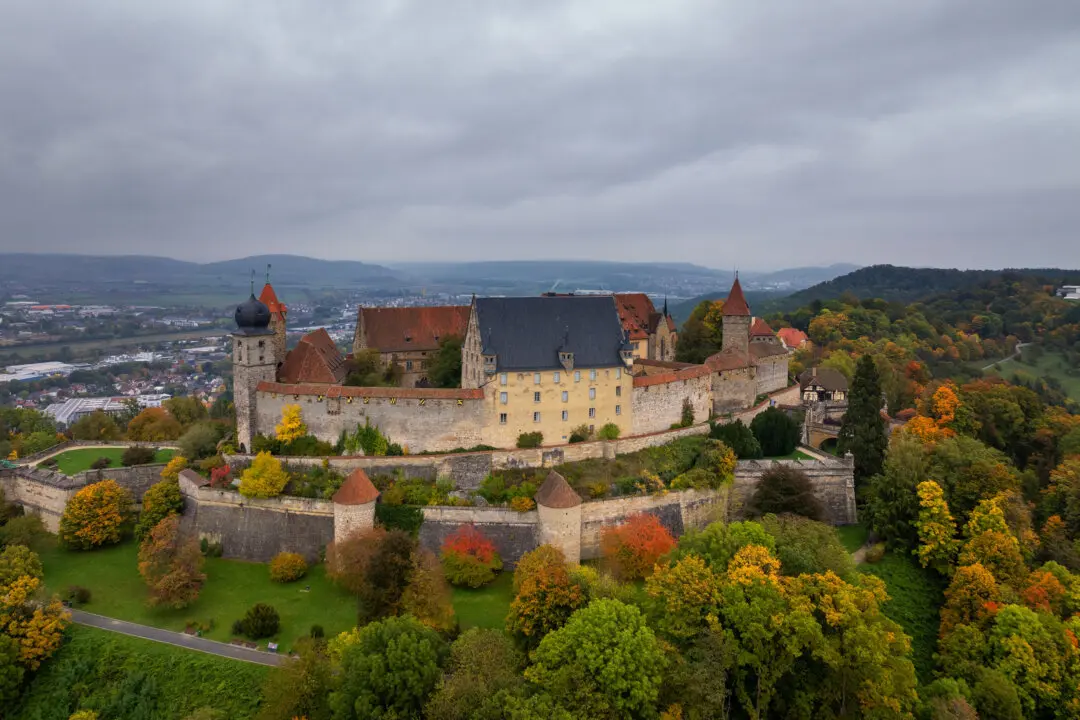The San Buenaventura City Hall building, formerly the Ventura County Courthouse, looks down California Street to the Pacific Ocean from its hillside location in Ventura, California. Built between 1912 and 1913, the grand building was designed by architect Albert C. Martin (1879–1960), known for designing Hollywood’s Grauman’s (now Mann’s) Chinese Theater. The building boasts a white-glazed terra cotta exterior with plenty of Italian marble within.
Ventura City Hall: California’s Extravagant Municipal Building
In this installment of ‘Larger Than Life: Architecture Through the Ages,’ we visit one of the most beautiful neoclassical civic structures on the West Coast.

A copper-sheathed cupola, which rises from San Buenaventura City Hall’s ceiling dome, is dwarfed by the expansive white, glazed terra cotta façade, which features wide, Roman-style arched windows. The roofline is accented with a trim of exaggerated dentil moldings. A two-tiered crown, aesthetically supported by carvings of columns, sits above the symmetrically columned entryway. The structure is surrounded by mature palm trees and thriving California vegetation. Angel McNall Photography/Shutterstock




