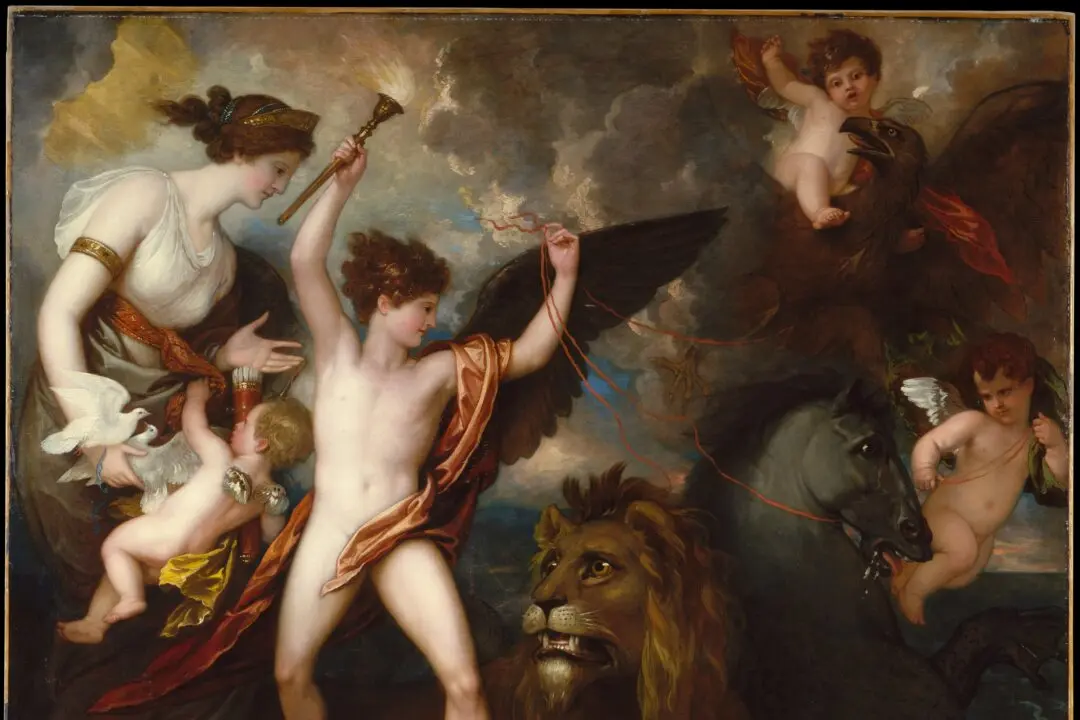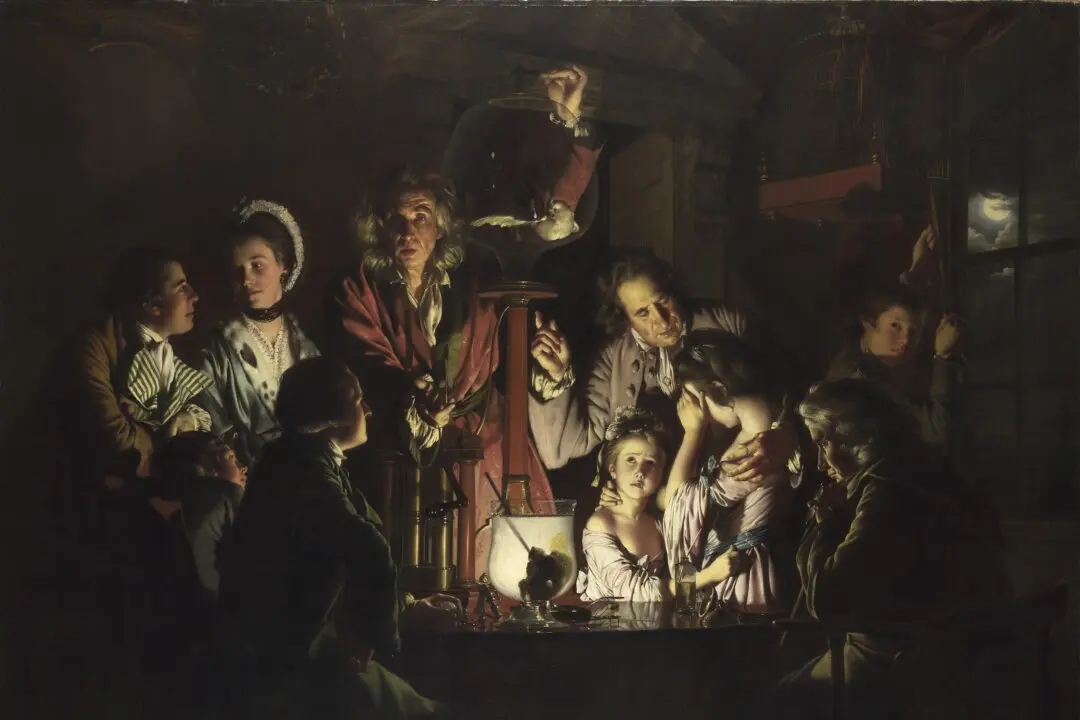Seldom do we see architectural designs that never made it off the drawing board. Often such drawings were stored away in dark archives or lost forever. Architectural drawings completed at the École des Beaux-Arts in Paris seemed destined for similar fates. But one American collector’s ardor for Beaux-Arts drawings has meant that we can catch a rare glimpse of architectural treasures that beautifully document professional architect training in France.
Until June 13, visitors to the New-York Historical Society can see French architectural drawings from the private collection of investor and philanthropist Peter May, in the exhibition “The Art of Architecture: Beaux-Arts Drawings From the Peter May Collection.”






