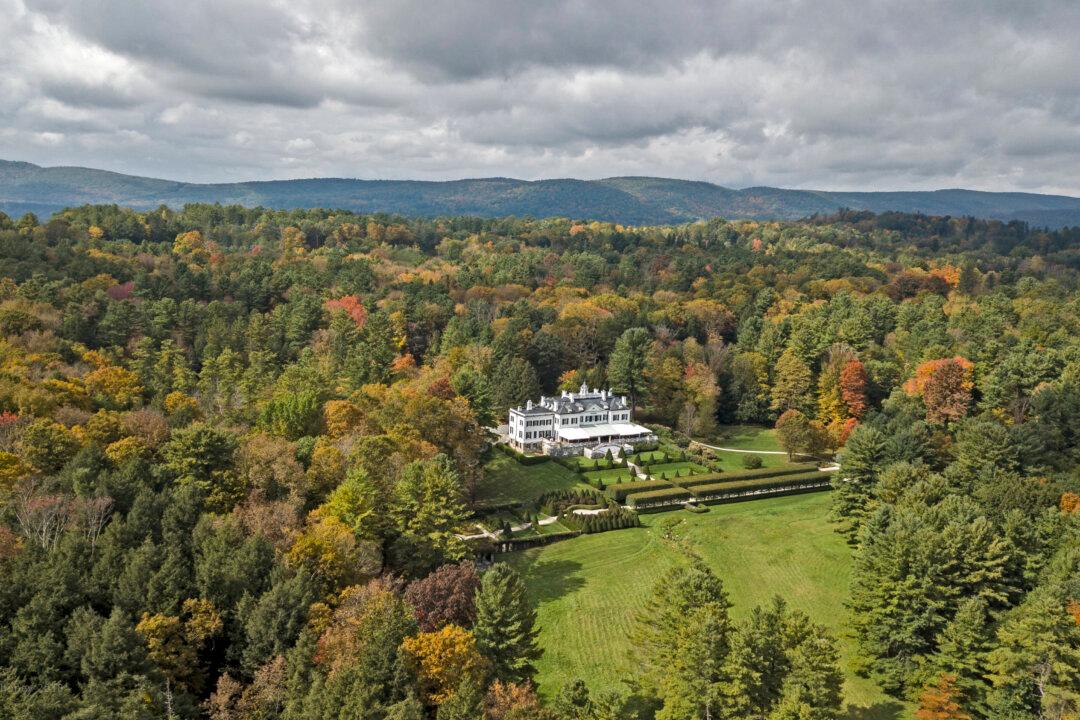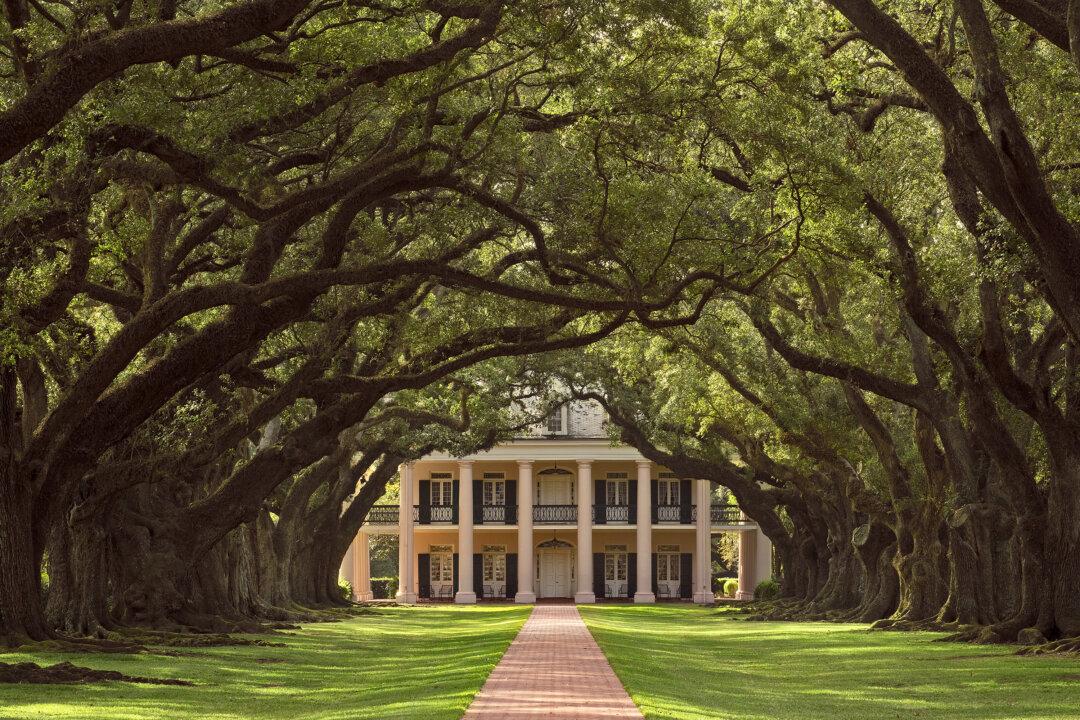Edith Wharton, one of the great writers of the late 19th and early 20th centuries, chose to live in Lenox, Massachusetts. This area of the western part of Massachusetts is known as The Berkshires. She named her home The Mount.
Wharton actively participated in designing and building her home. Built in 1903, The Mount presents a well-thought-out compilation of French, Italian, and English artistic traditions, but Wharton adapted the design to complement the 113 wooded acres on which it sits.





