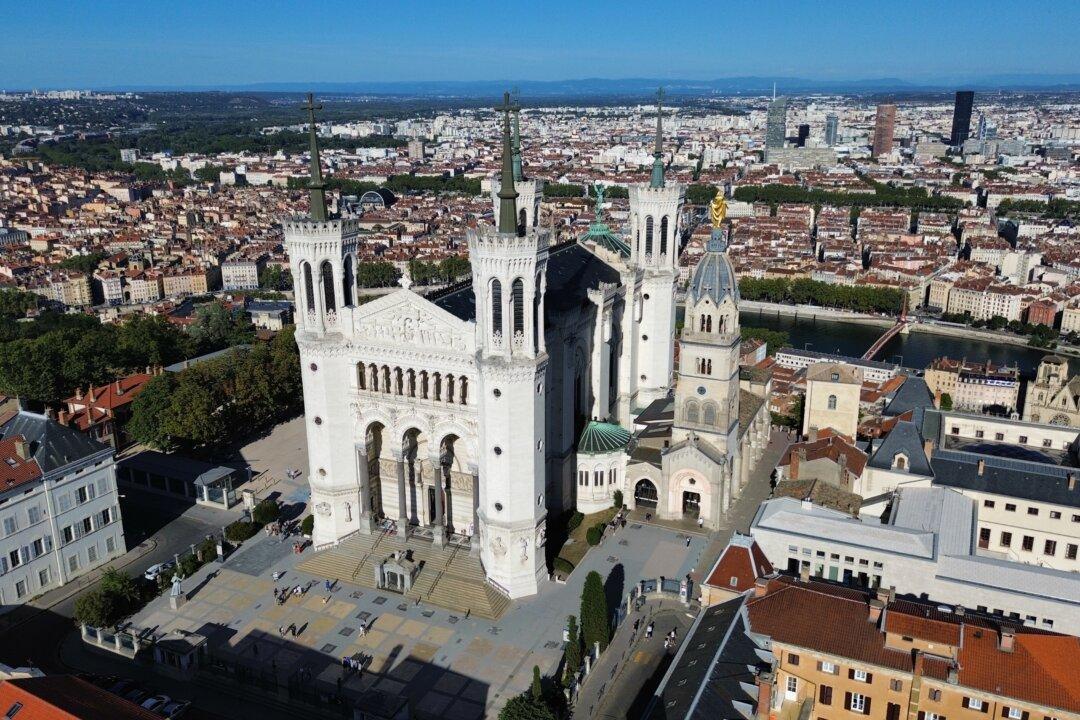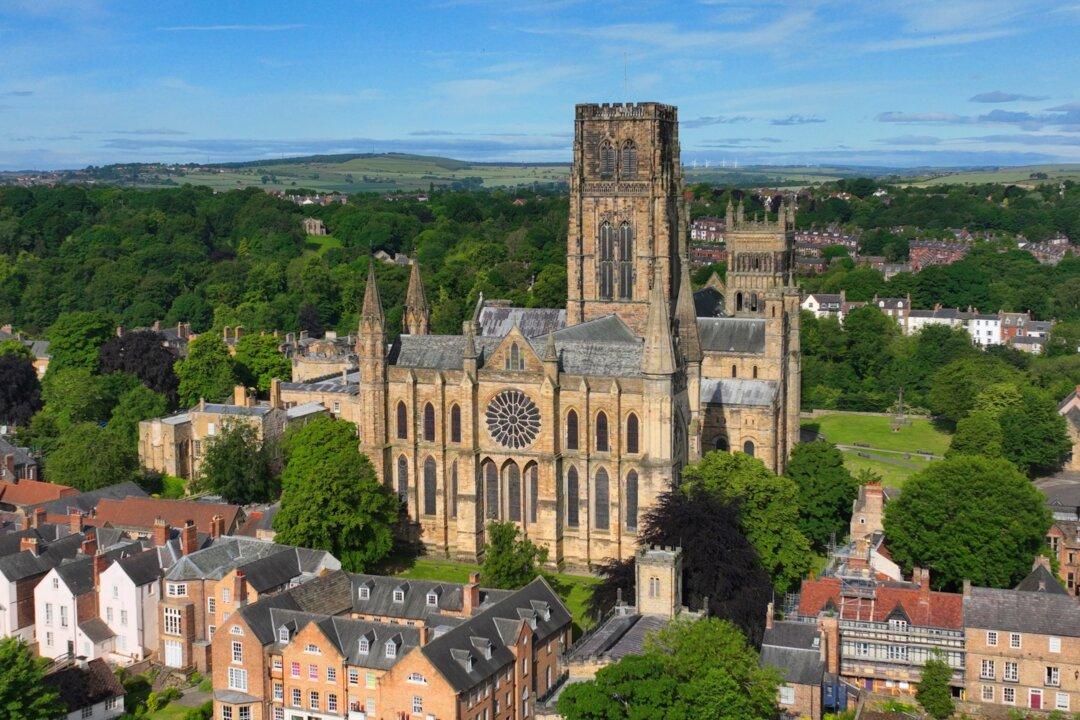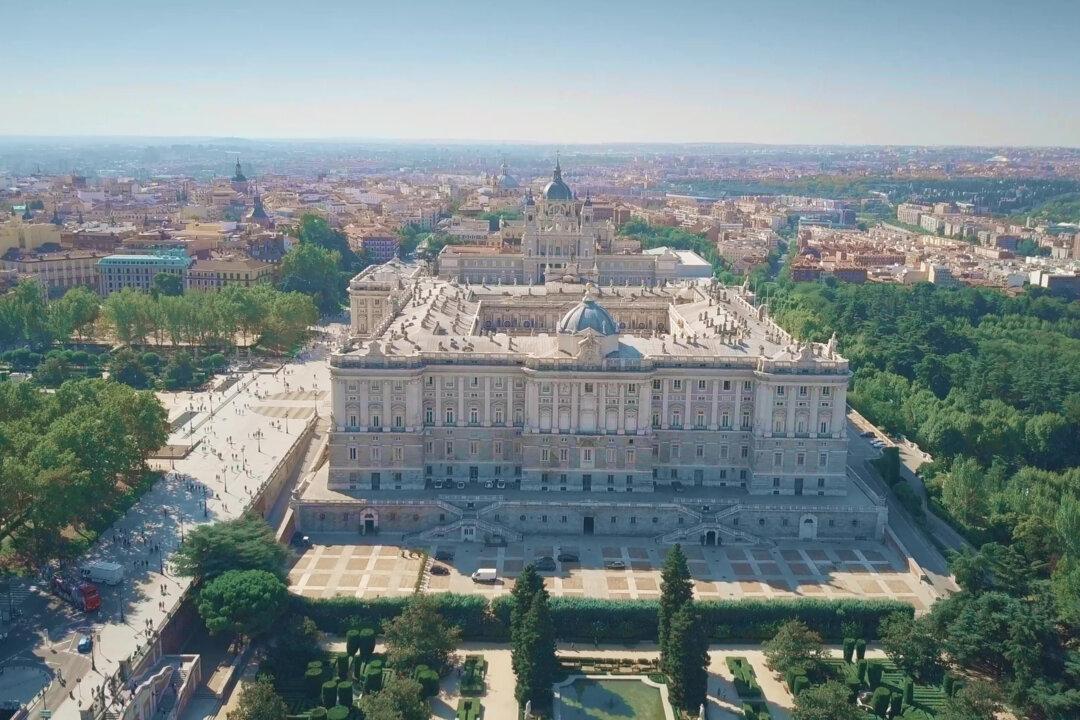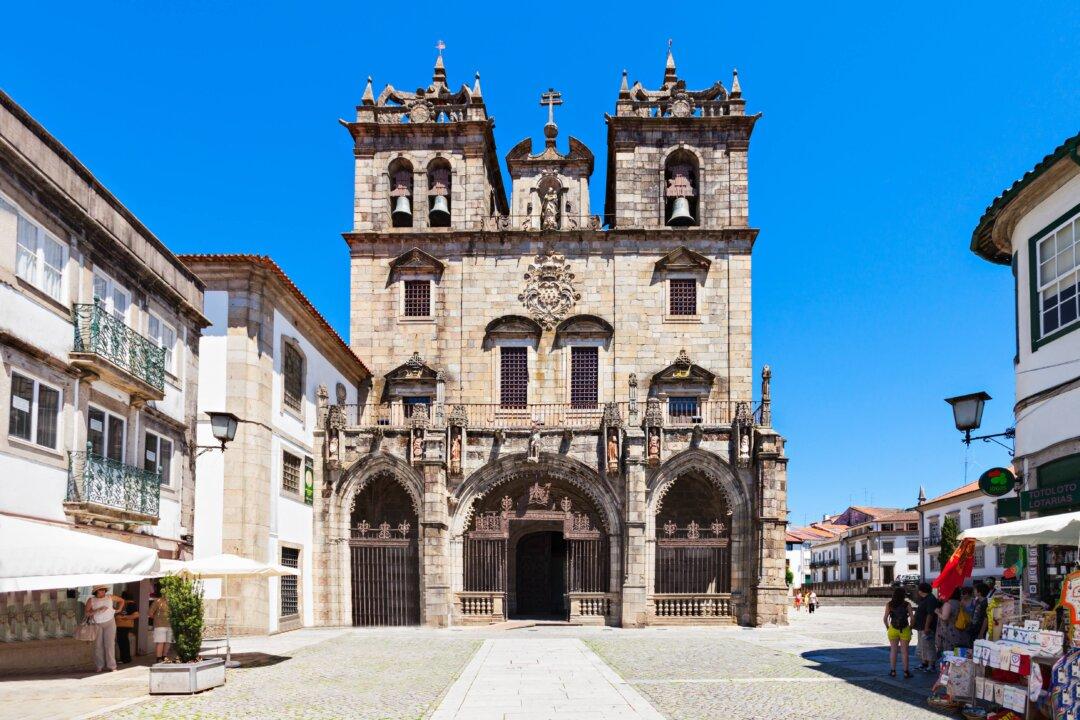The Basilica of Notre-Dame de Fourvière, constructed between 1872 and 1896, is dedicated to the Virgin Mary. The locals believe Mary saved the city of Lyon from the Black Plague in 1643, cholera in 1832, and the Prussian invasion in 1870.
After the Franco–Prussian War the following year, the people of Lyon chose to make their devotion to Mary better known through the construction of a new church. Built with private funding, the church was set on top of Fourvière Hill on the site of a Roman forum; the word “fourvière” is derived from the Latin “forum vetus,” or “old forum.”






