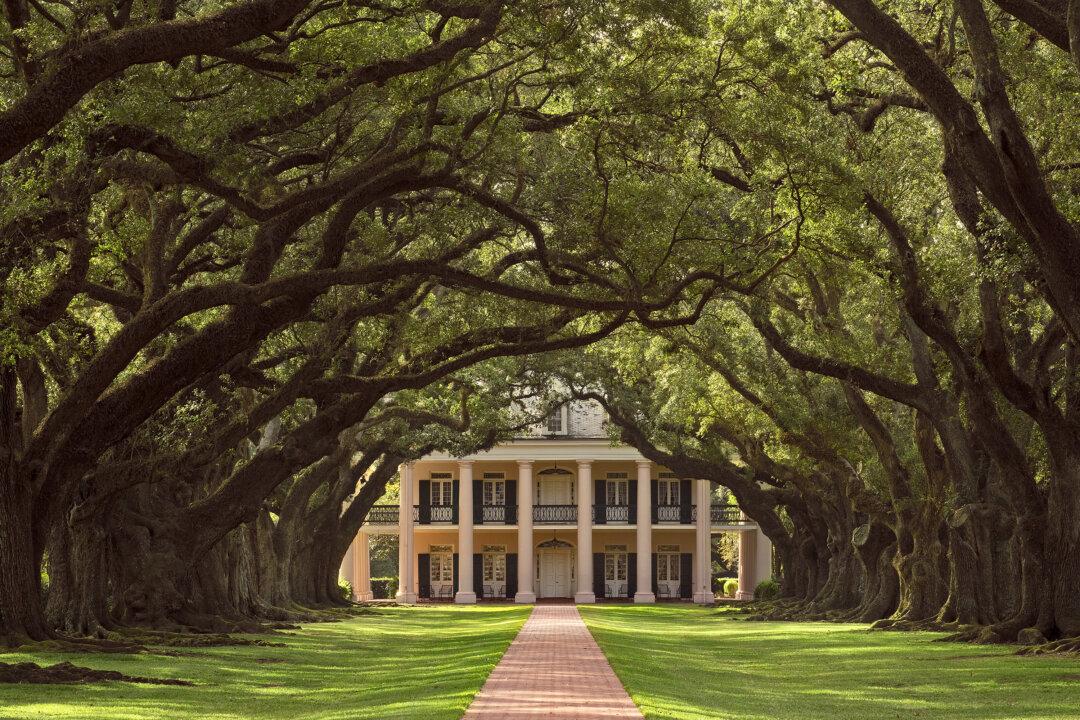Volumes have been written about the quintessentially American author who was inspired by his experience as a Mississippi riverboat pilot to choose the name by which he would pen his works. The term “mark twain,” a steamboat depth measurement, became Samuel Langhorne Clemens’s pseudonym, with which classic literary works such as “Adventures of Huckleberry Finn” and “The Prince and the Pauper” were associated.
Although born in Florida, Missouri, Clemens moved to Hartford, Connecticut, in 1871 after his career as an author took off, because he was fond of the area. After renting a home for a time, Clemens and his wife, Olivia, enlisted well-known New York architect Edward Tuckerman Potter to design in 1873 their 11,500-square-foot, 25-room dream home, where, not surprisingly, the library is central. It was here, with his wife and three children, that Mark Twain was most prolific.





