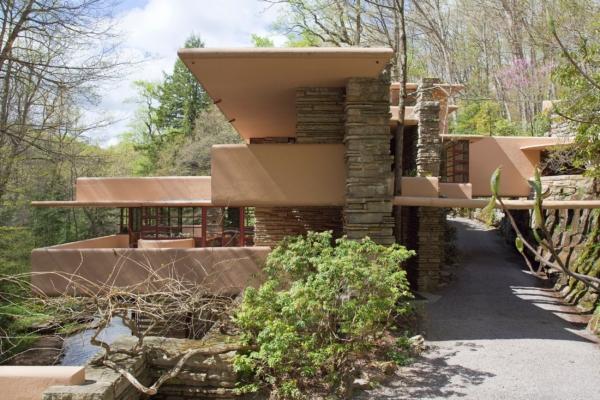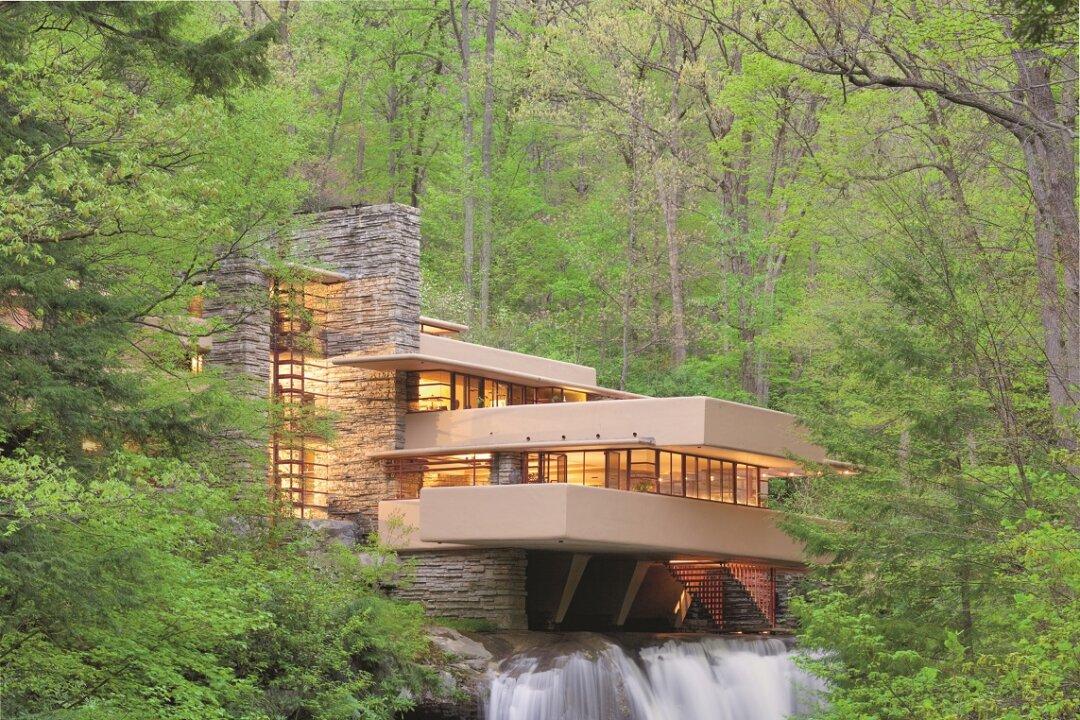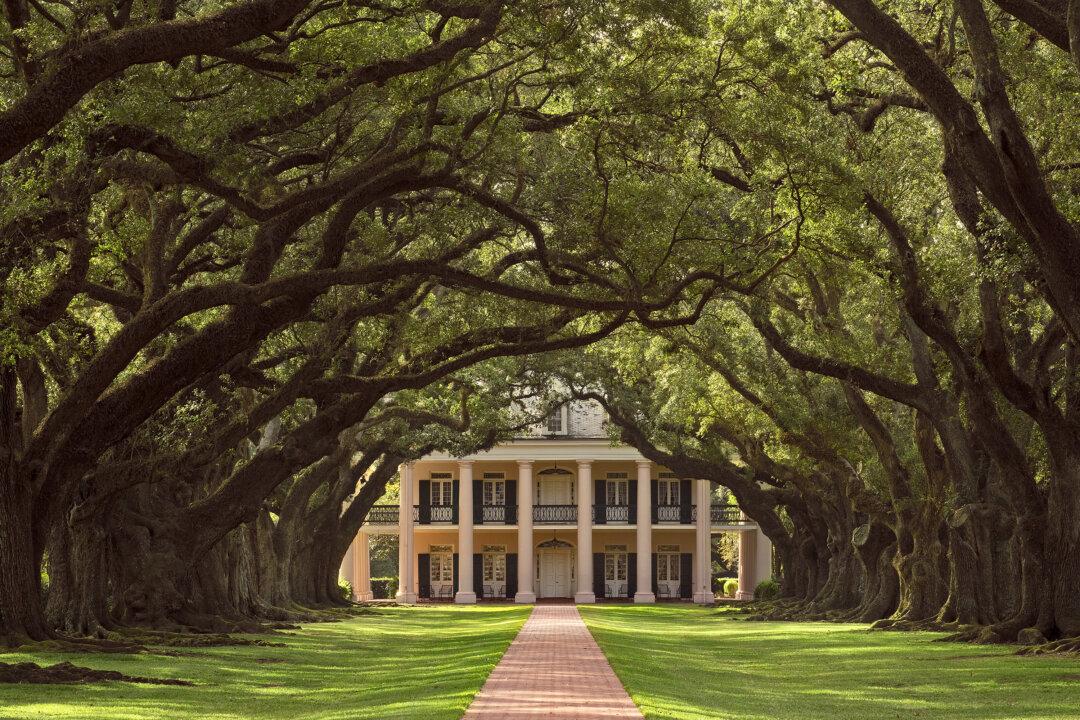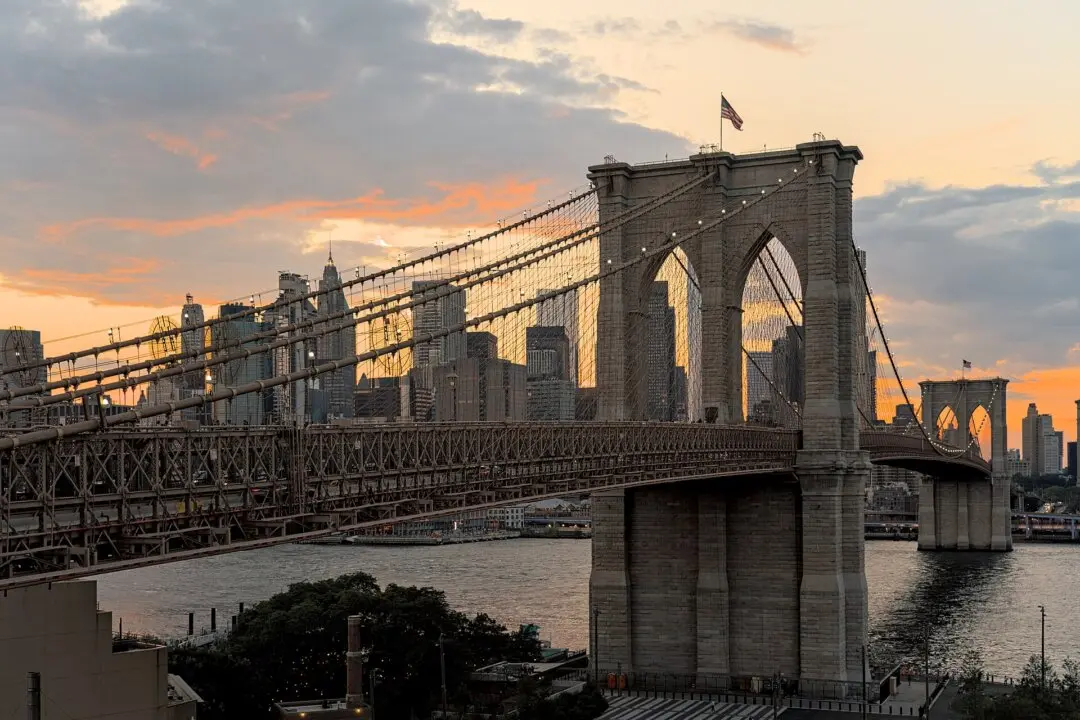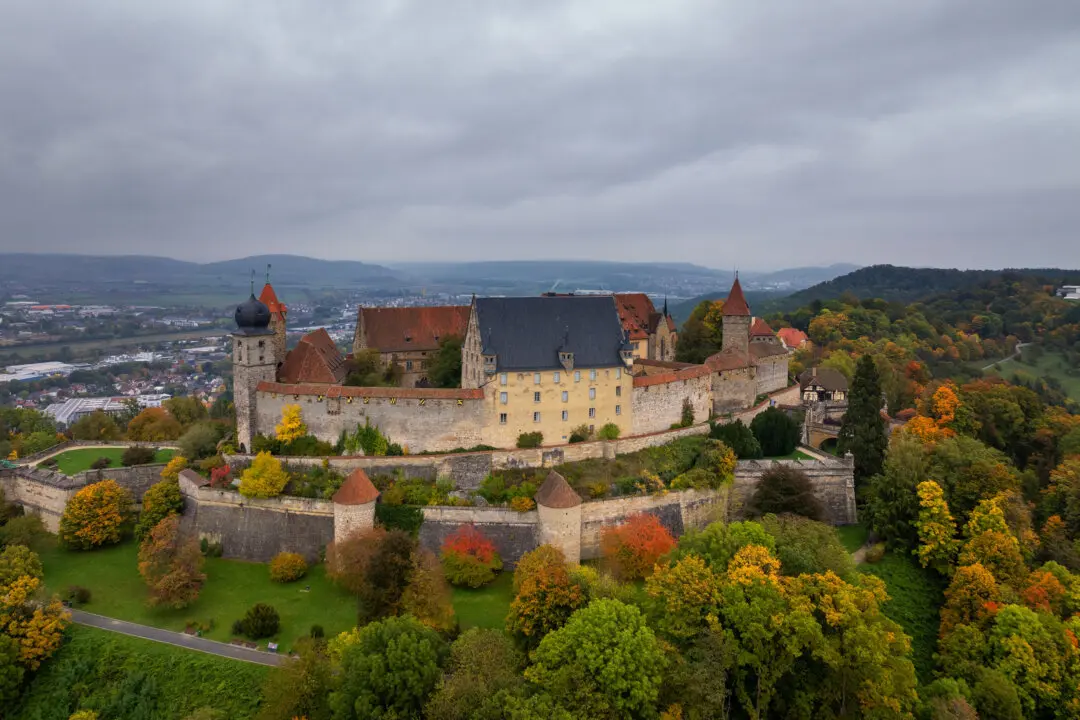While many of the United States’ most impressive cathedrals, buildings, and houses reside in major metropolitan areas, one of architect Frank Lloyd Wright’s (1867–1959) most notable works is in Mill Run, located in Pennsylvania’s Laurel Highlands area, 75 miles southeast of Pittsburgh. The Kaufmann family, who owned and operated Pittsburgh’s largest department store, commissioned Wright in 1935 to design their vacation house along a stream and over a waterfall. This house became known as Fallingwater.
Wright created for the Kaufmanns a 9,300-square-foot house, of which 4,400 square feet are terraces. Two terraces are dramatically cantilevered up and over a 20-foot waterfall. Local craftsmen quarried native sandstone and other natural materials from the property. By 1938, the one-of-a-kind house—integrated into the natural rock ledges of the wooded landscape—was completed.
The house’s interior includes low ceilings and dark passageways that lead to light-filled, expansive common rooms. Wright’s design intention for all of the interior areas of the house was to direct occupants toward outdoor sensory experiences and the overall beauty of the woodland site. Native rhododendron-inspired hues, such as a light ochre for the concrete, were selected. And the architect’s signature red was specified for the steel.
In 1963, Edgar Kaufmann Jr. donated his family’s vacation estate, including 469 acres of surrounding wilderness, to the Western Pennsylvania Conservancy.