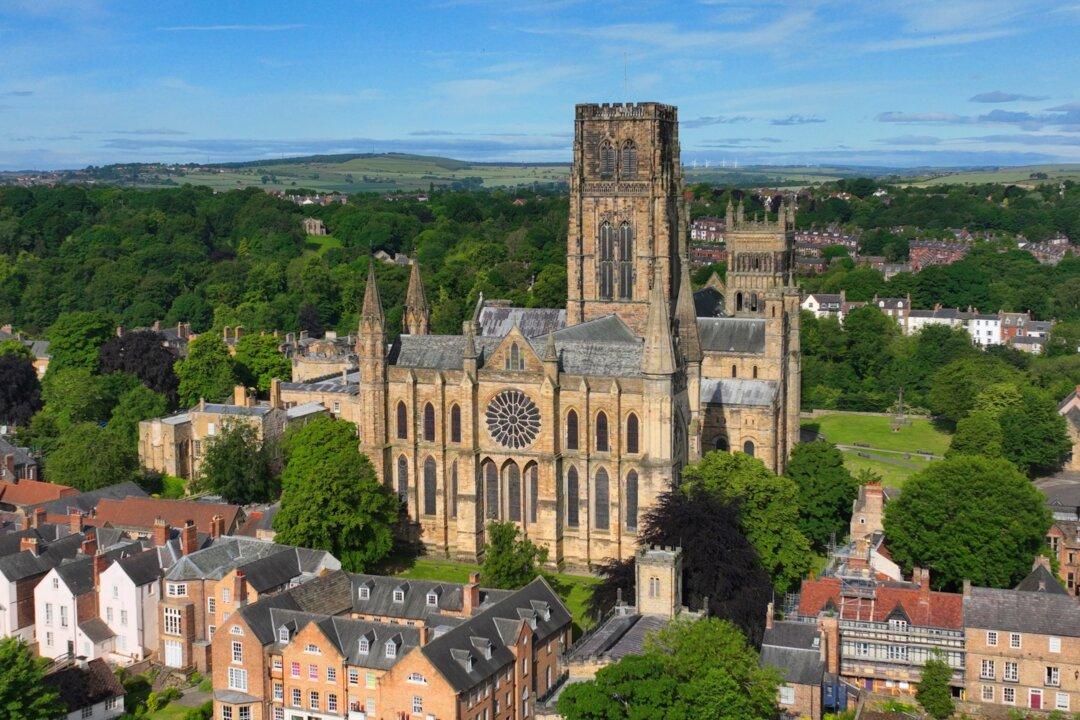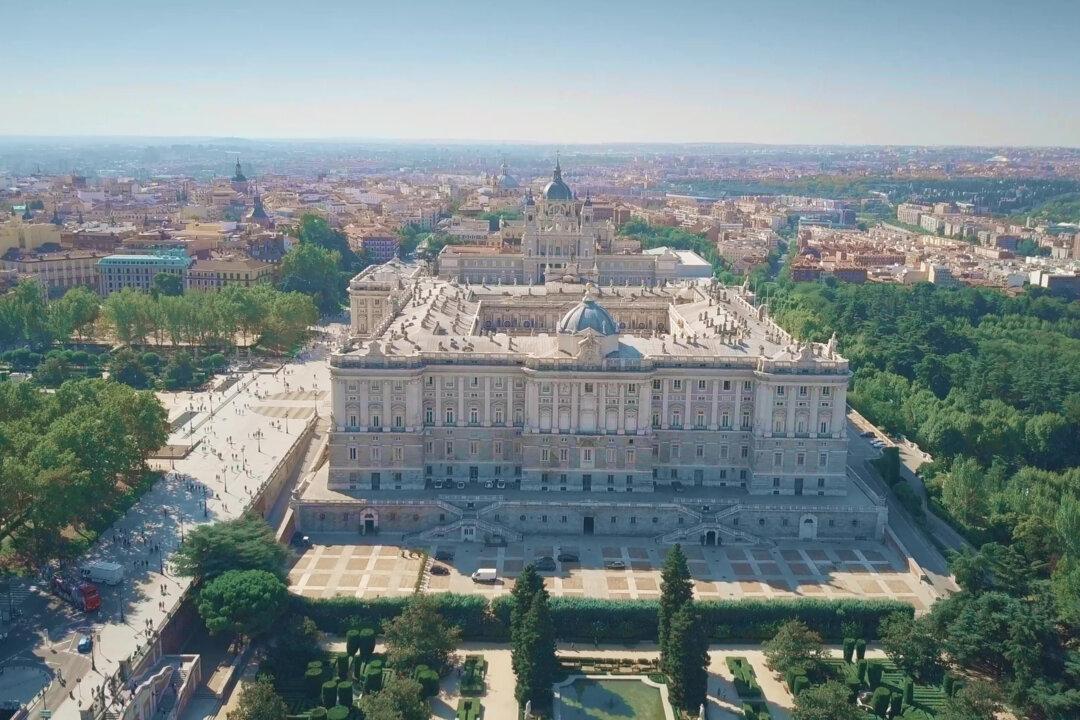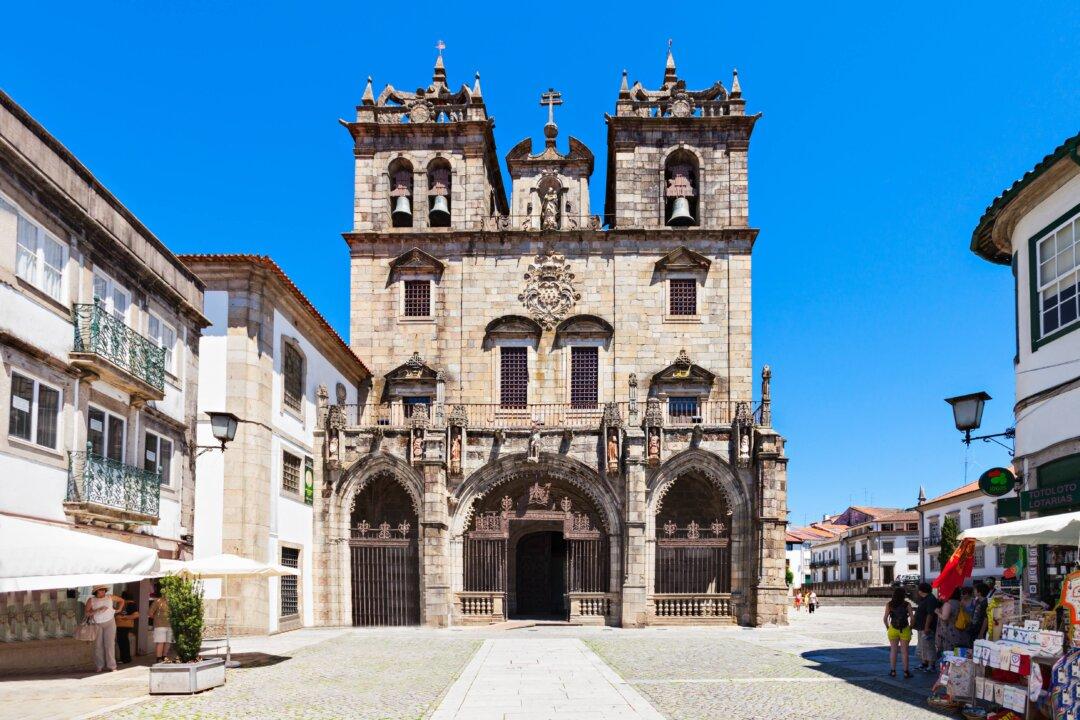With more than 700 years of history, the Hofburg Palace in the center of Vienna turns many pages of history. Once the home and seat of the Habsburg dynasty, the origins of the Imperial Palace date back to the 13th century.
One of the largest palace complexes in the world, the Hofburg Palace almost feels like a city within a city, with its 18 buildings, 19 courtyards, and 2,600 rooms. Originally a medieval castle built by King Ottokar II of Bohemia in 1275, it grew into a massive complex that would become the residence and seat of power of Austrian rulers up to 1918.






