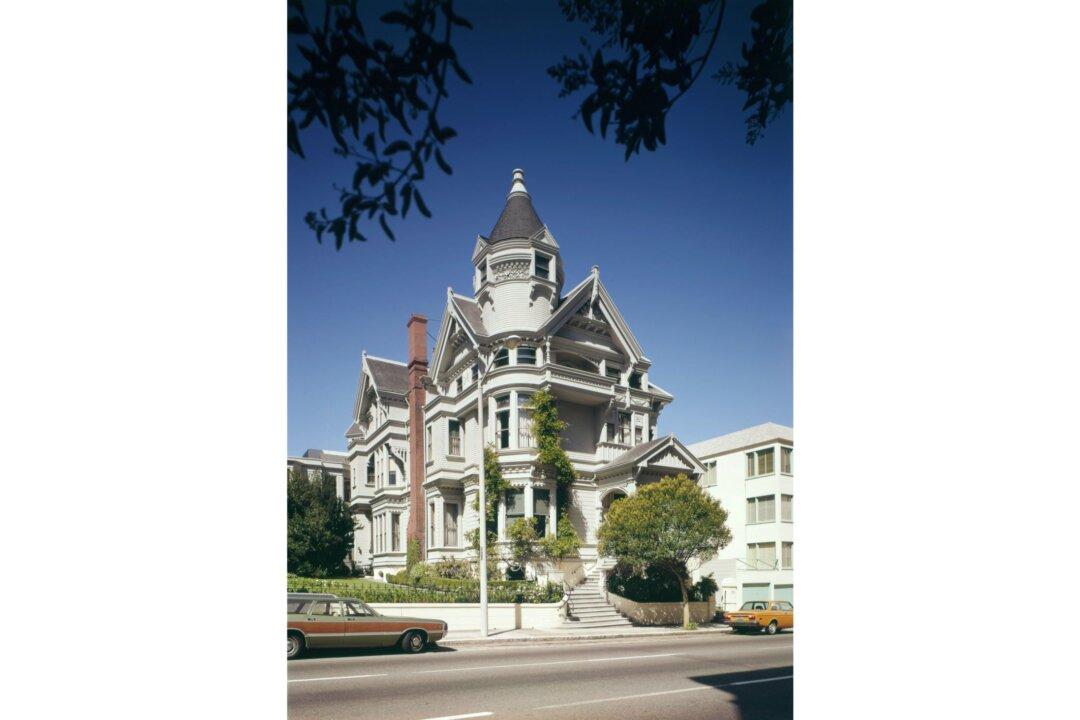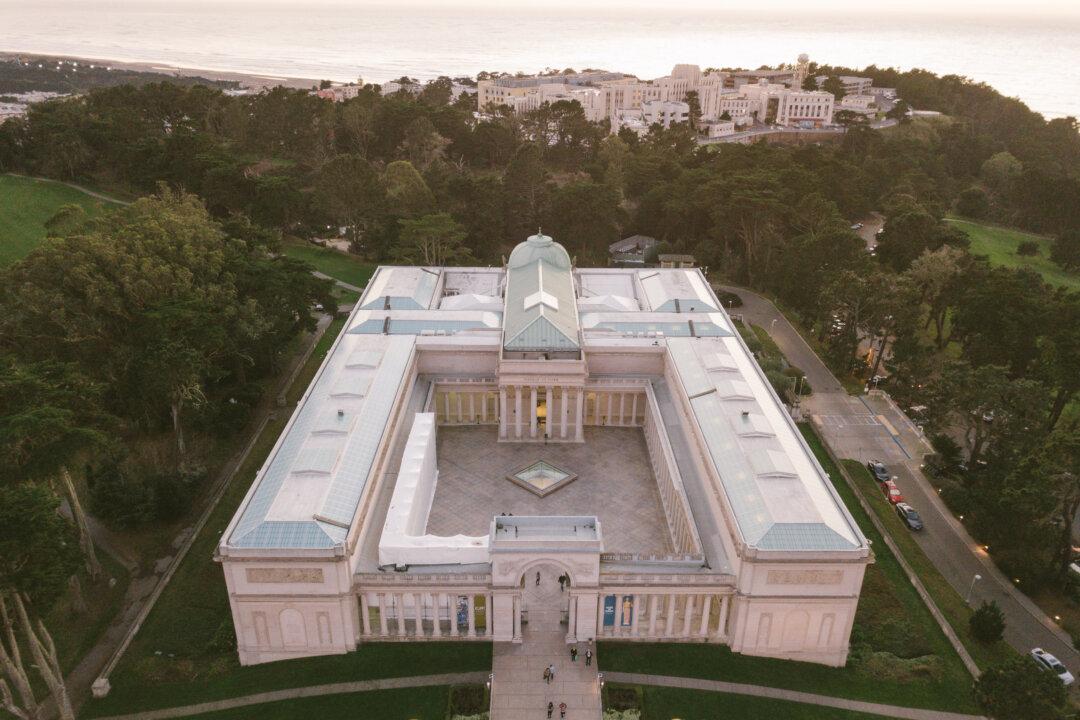The 1849 California gold rush made millionaires of gold miners in San Francisco. To show off their wealth, they adopted the Victorian style of architecture, building multistoried homes that were relatively simple for their time but ornate to us today: stained-glass windows, crown molding, wainscoting, trim, wood floors, tile, and bright colors unless the house was renovated and redecorated outside.
The Seven Sisters of Steiner Street, six identical single-family dwellings with one larger corner home in the Victorian style, survived San Francisco’s great quake of 1906. After the earthquake, the homes were restored with more exterior detail to celebrate their survival. The architecture was sturdy, with striking roof lines and balconies. The homes reside on what’s now known as Postcard Row.





