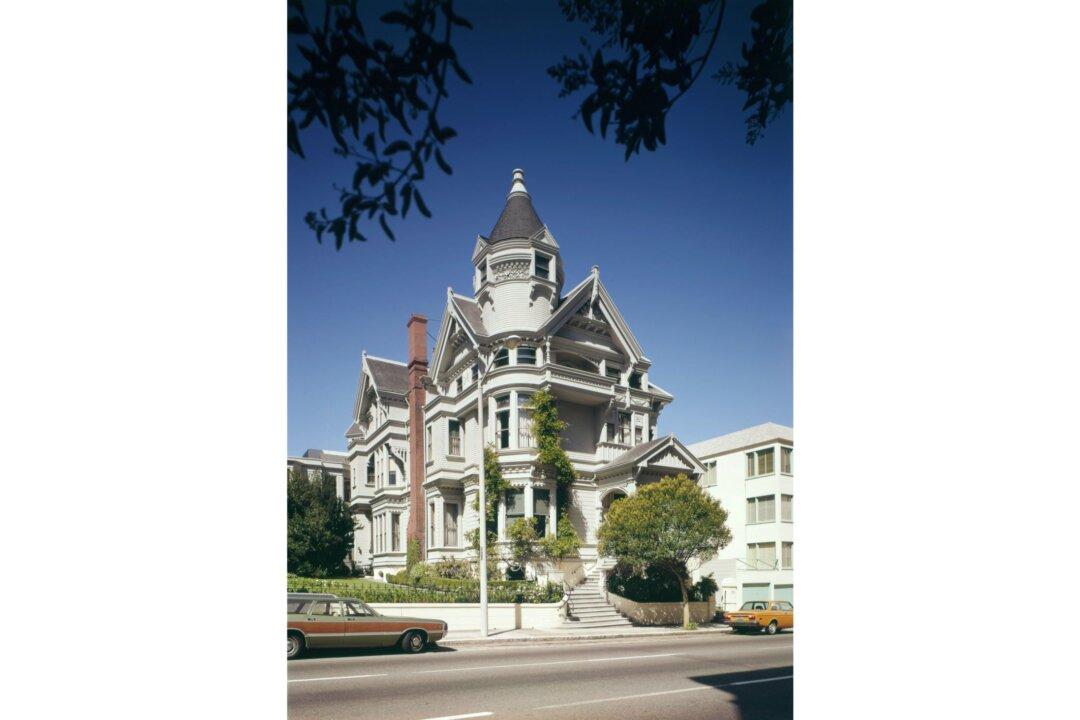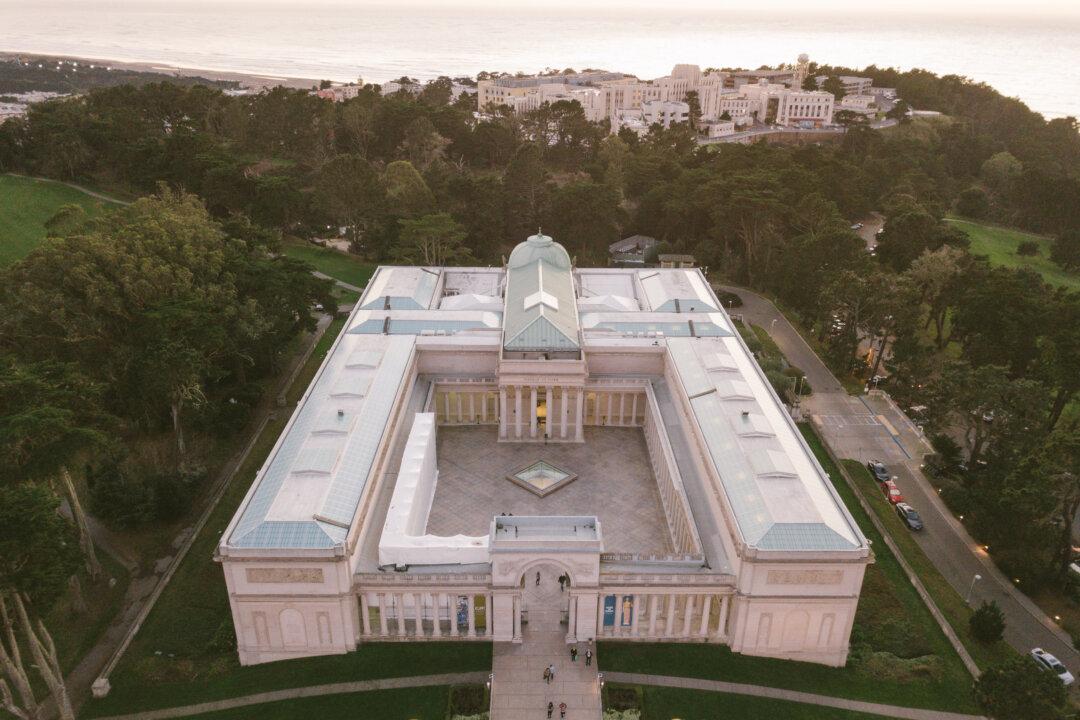Orson Squire Fowler (1809–1887) introduced the eight-sided octagonal structure to the American public with lectures, books, and a home overlooking the Hudson River built between 1848 and 1853. William and Harriet McElroy were among the early adopters of the octagon design, following Fowler’s plan in 1861 for a home. Their San Francisco home was crafted to flood the interior of both floors (and the dome on top) with natural sunlight and fresh air; 40 windows in all create a healthy living environment.
Initially, a “gravel wall,” (a mix of concrete and stone) was to be used for the structure, but California Redwood timbers proved to be as structurally sound, weather resistant, and economical as the concrete and stone material. McElroy owned a mill that provided enough lumber for the Octagon House.





