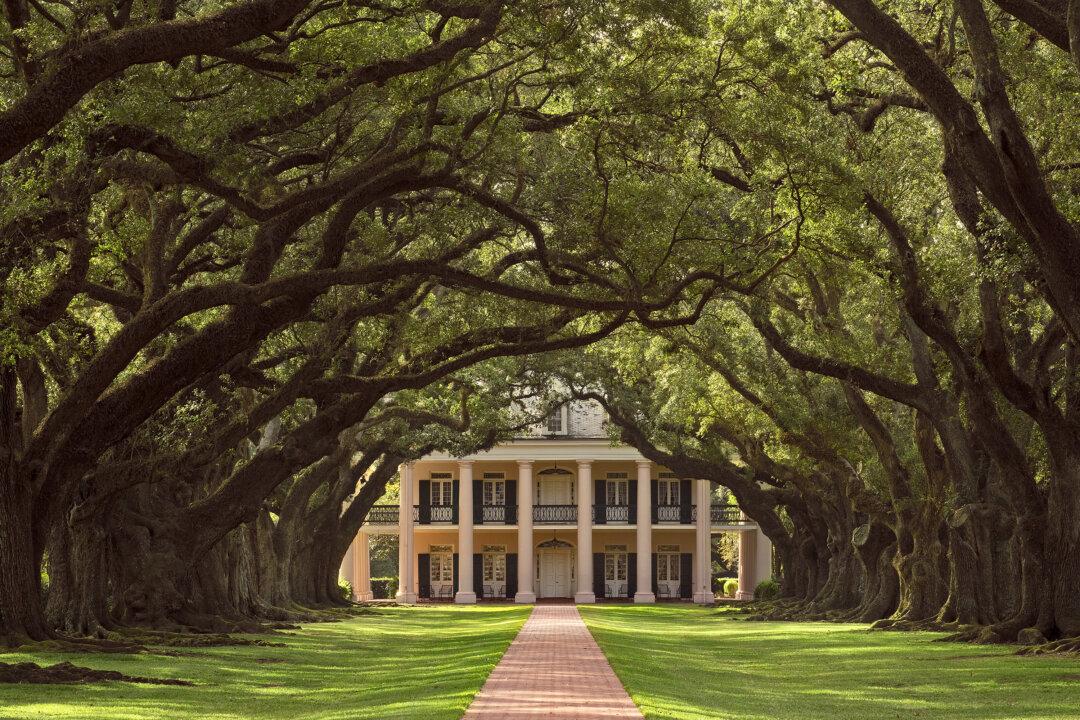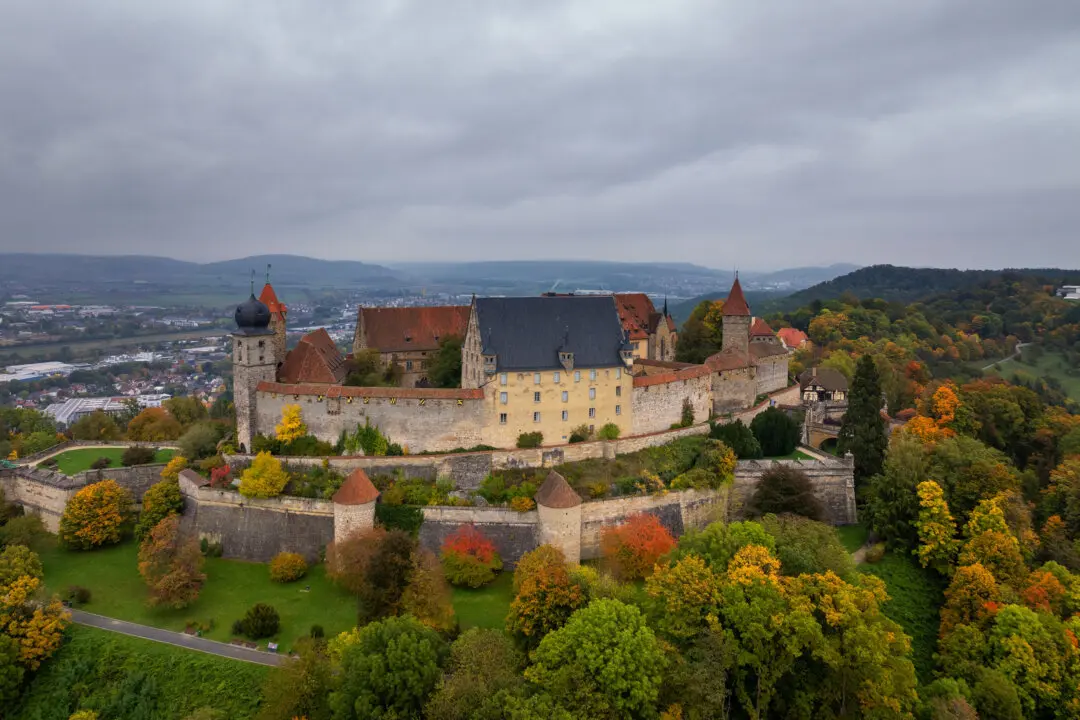The Sarah Orne Jewett House, built around 1774 in South Berwick, Maine, reflects a distinctly 18th-century Georgian style. American writer Sarah Orne Jewett and her sisters inherited the home from their grandfather in the 1800s. The house, which is situated prominently in the town center, features clapboard siding and is surrounded by a picket fence.
The architecture conveys classic symmetry and proportion and features a black-and-white color scheme. The entrance was centrally placed, with windows on the front façade balancing both sides of the main doorway. The small-paned windows, in Georgian style, are double-hung sash that open vertically for ventilation.





