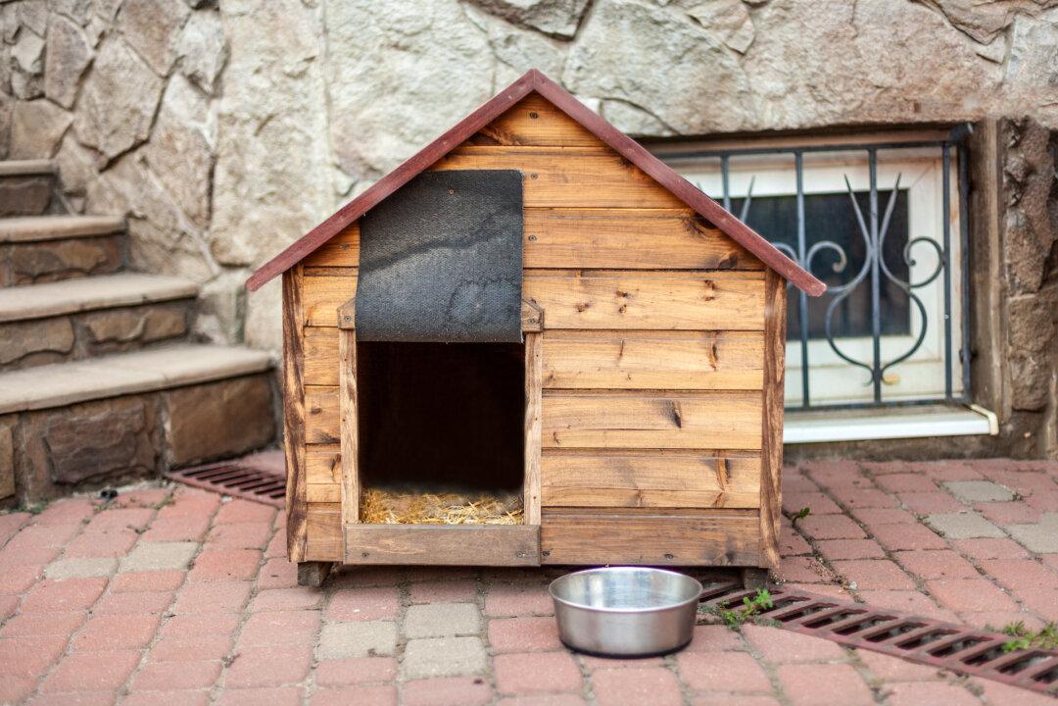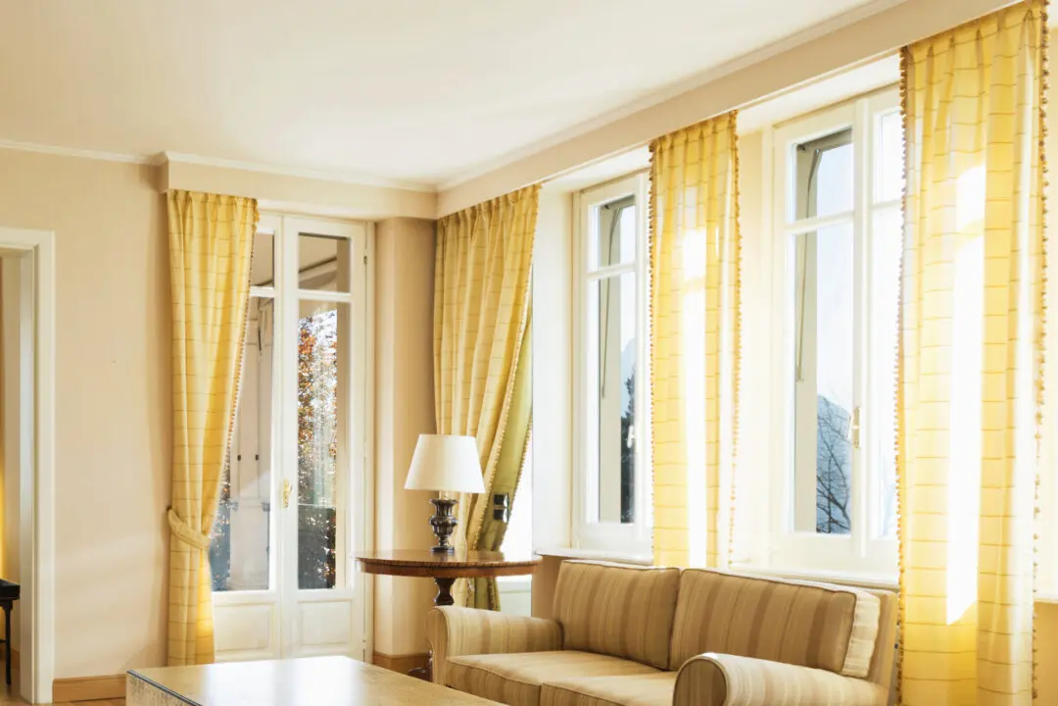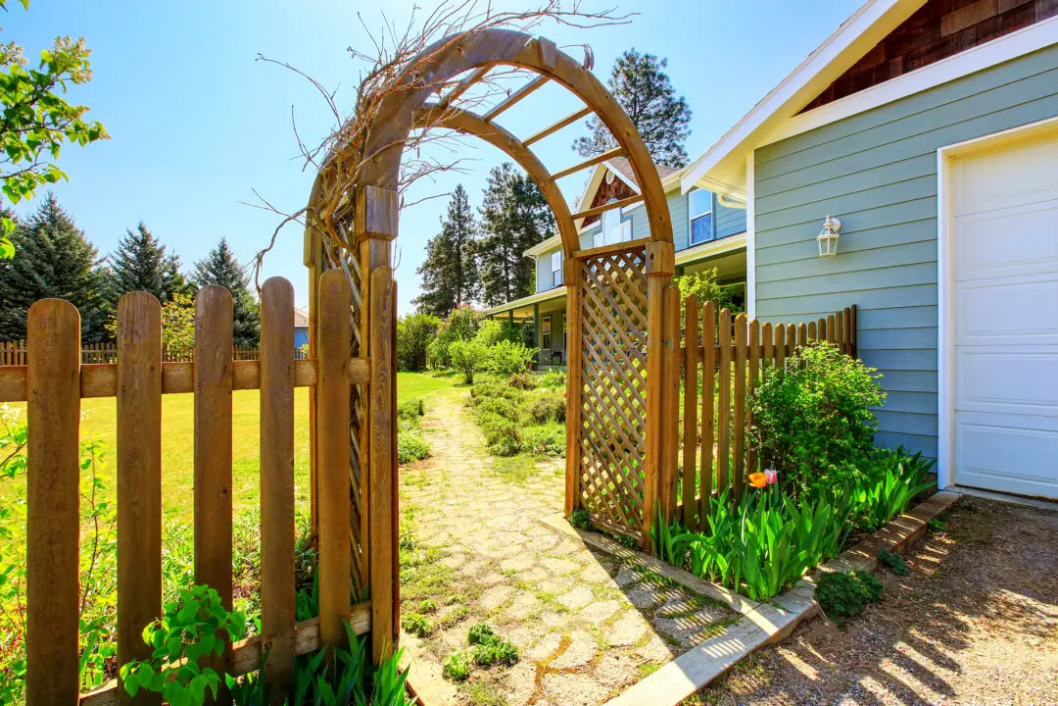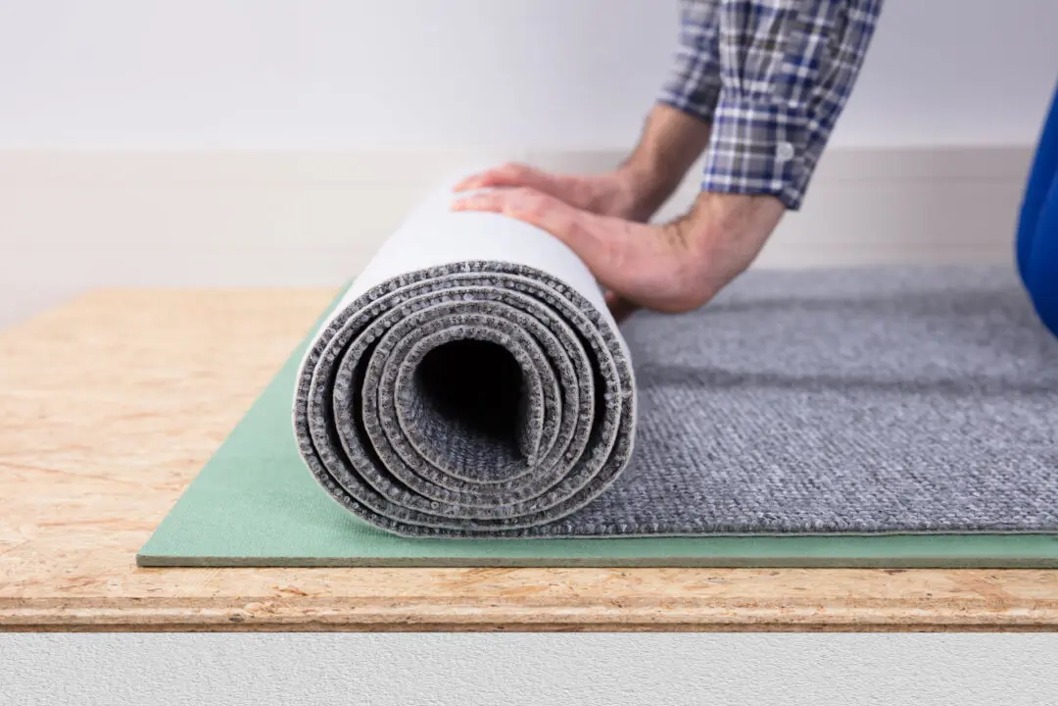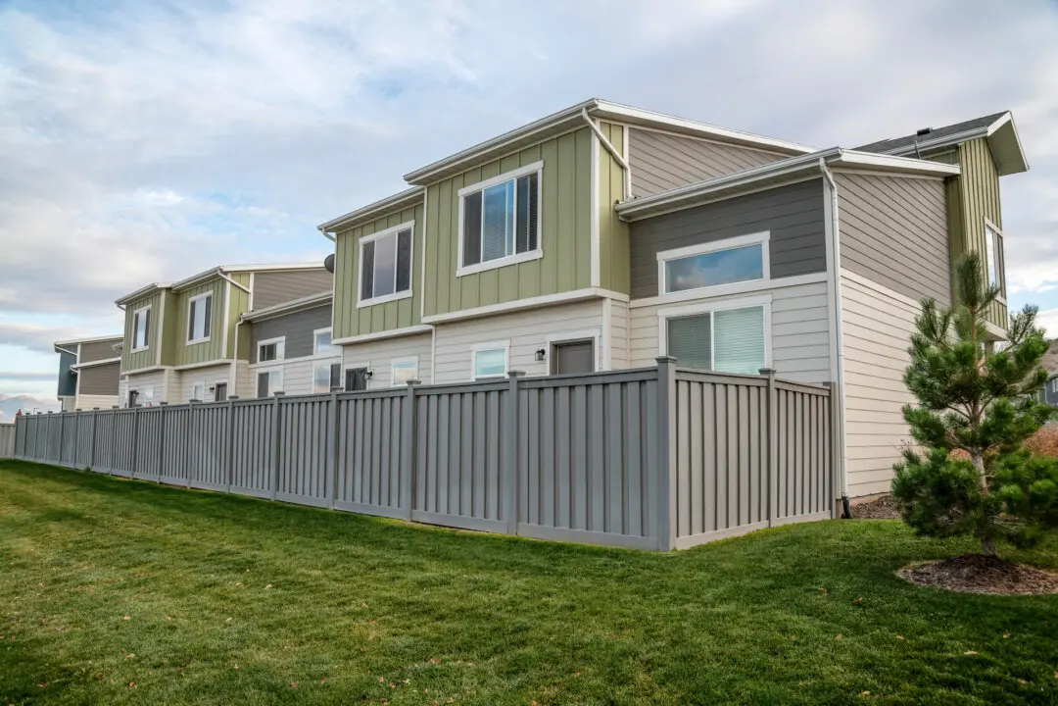Dear James: We have a dog that spends much of his time outdoors in our fenced yard, so we need to build a good doghouse for him. Is there an easy-to-build design?—Jay M.
Dear Jay: Building a doghouse yourself can be much less expensive than buying one at a pet store, and you can customize it for the size and unique needs of your dog. The basic design concept is fairly similar to building a real framed house, but it will be smaller. You may want to add a water bowl or feeder holder.

