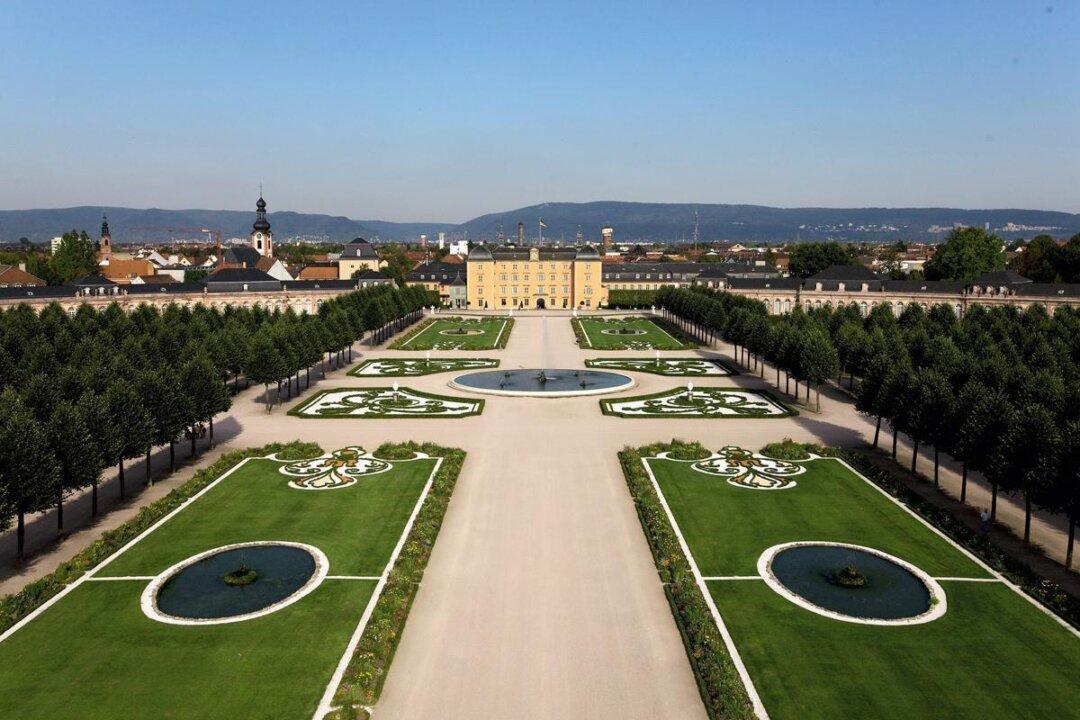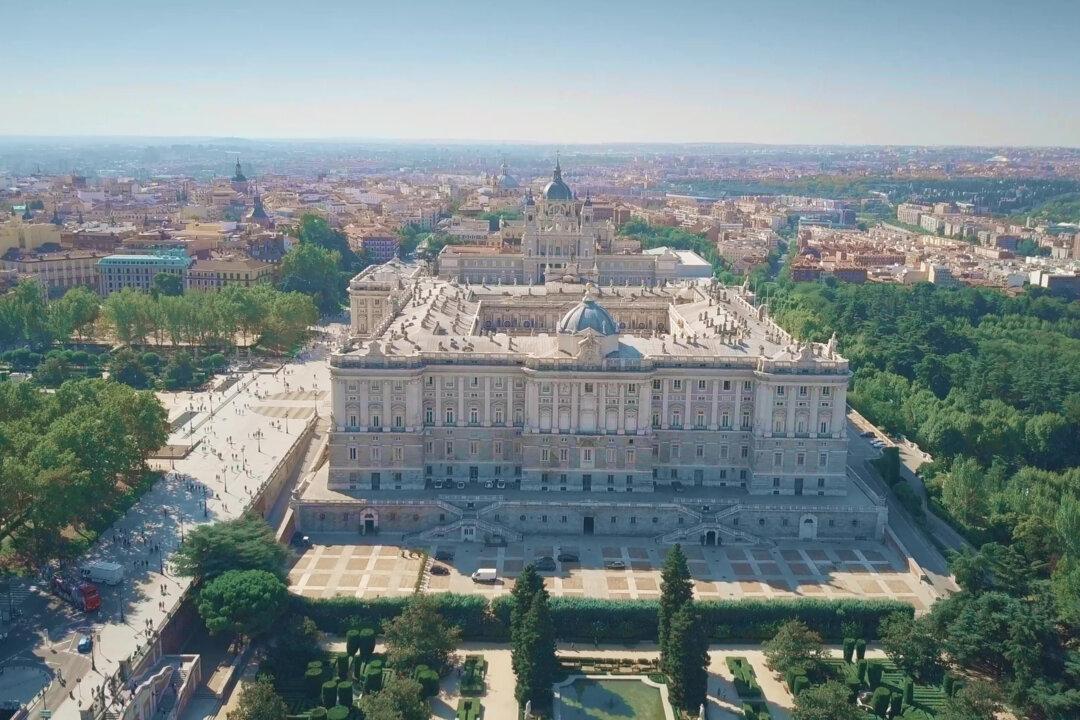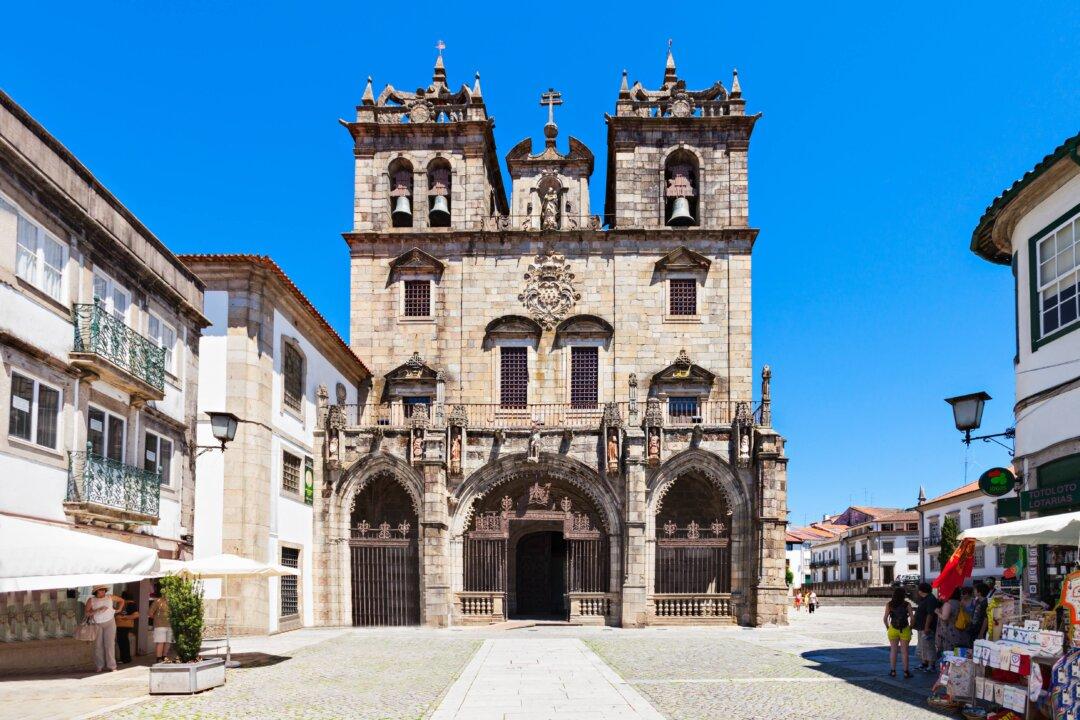Schwetzingen Palace was once the summer residence of the prince-electors of the Holy Roman Empire. With its eclectic architecture and beautiful gardens, it is often considered a miniature version of Versailles, the palace of Louis XIV.
Records from 1350 mention that the palace, located in Baden-Württemberg, Germany, was a moated castle. Over the centuries, the structure transformed into a hunting lodge, which was destroyed during the 16th century. In 1697, Prince Elector Johann Wilhelm II rebuilt the original structure and extended it, adding two wings to the one-story building and a forecourt. In 1720, his successor, Charles III Philip, used it as a summer residence and laid the foundation stone for the palace garden.






