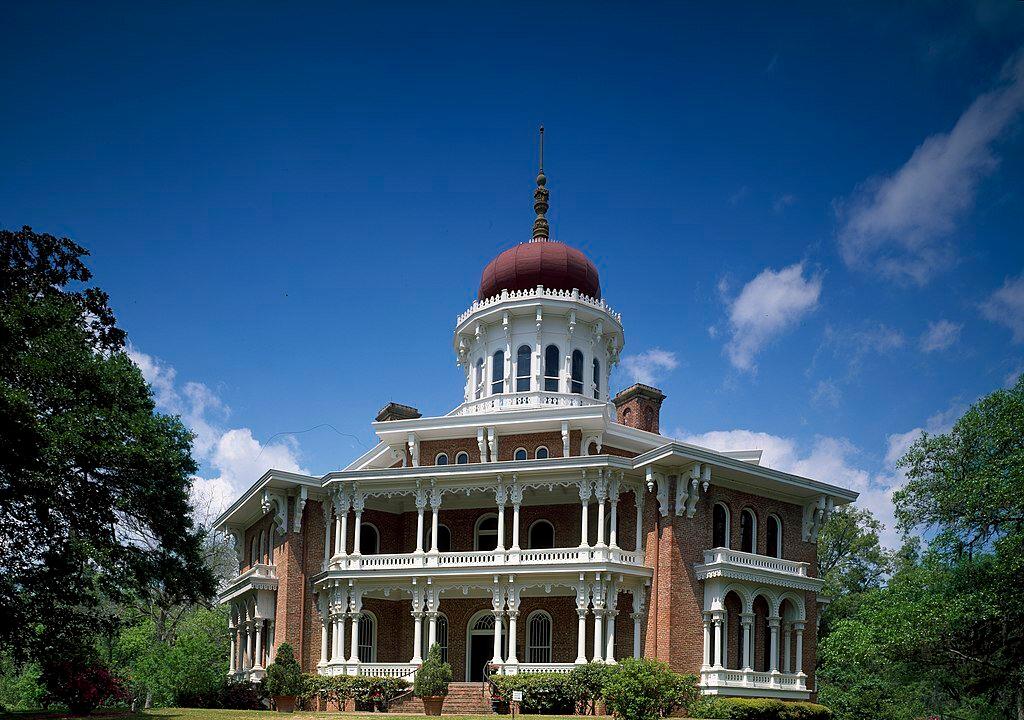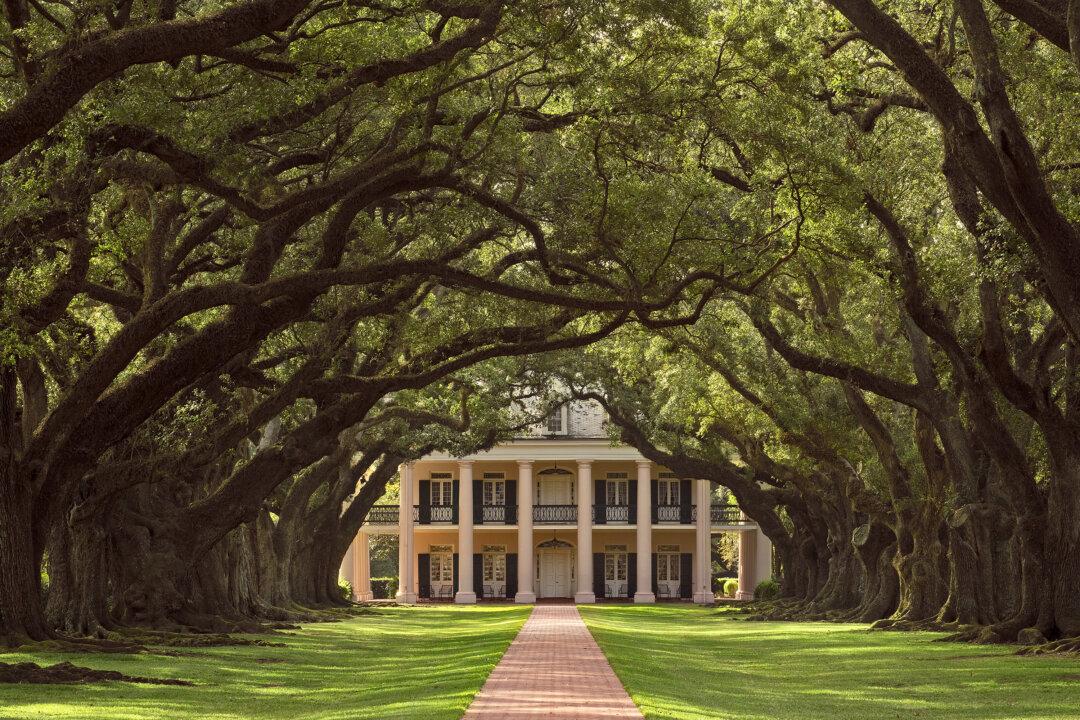American homes prior to the Civil War (1861–65) were predominantly characterized by Georgian, Neoclassical, and Greek Revival styles—not so for a Natchez, Mississippi-area mansion called Longwood. While it does display some of the era’s popular architectural styles, distinctiveness is apparent in the mansion’s interior and exterior design elements.
Longwood’s looming presence among oaks dripping with Spanish moss is primarily noteworthy for being America’s largest existing octagonal-style residential structure, with its remarkable eight-sided floorplan and centerpiece cupola and dome. Although Natchez boasts several ornately decorated dwellings, Longwood stands out with its Oriental Revival style that combines both Italianate and Moorish characteristics.





