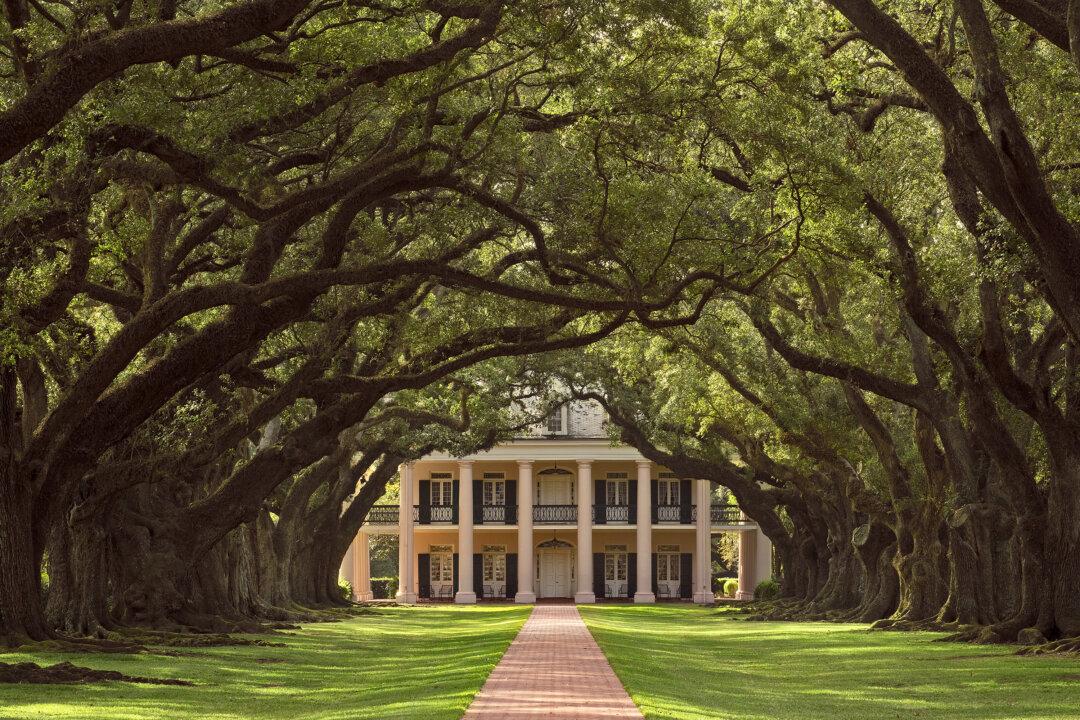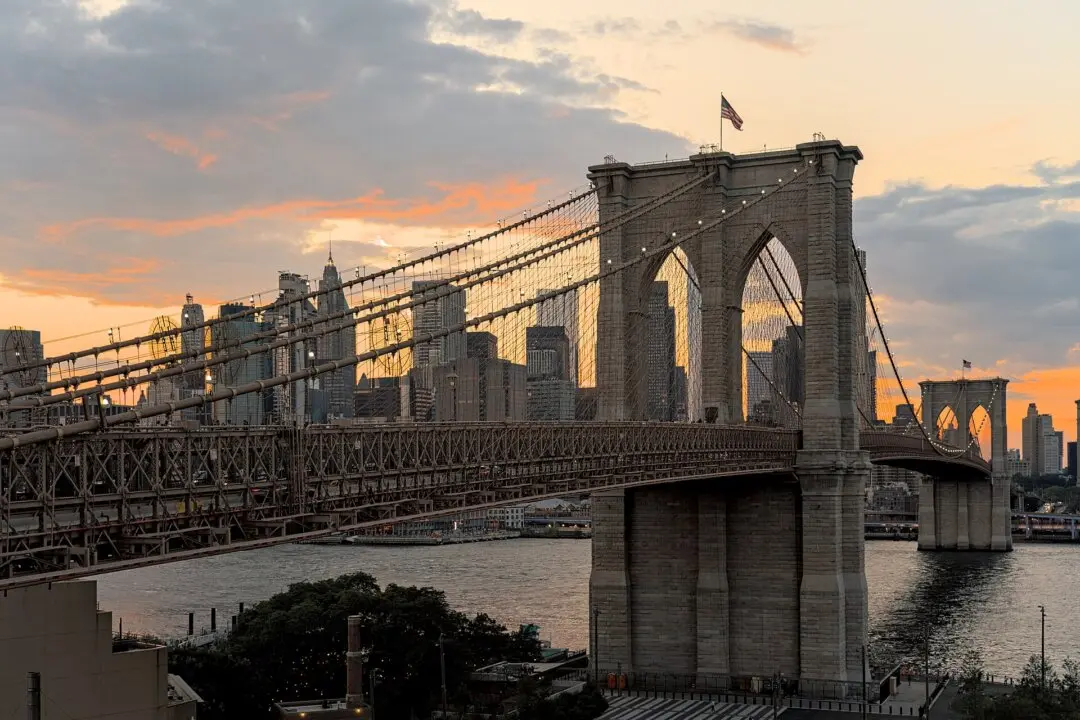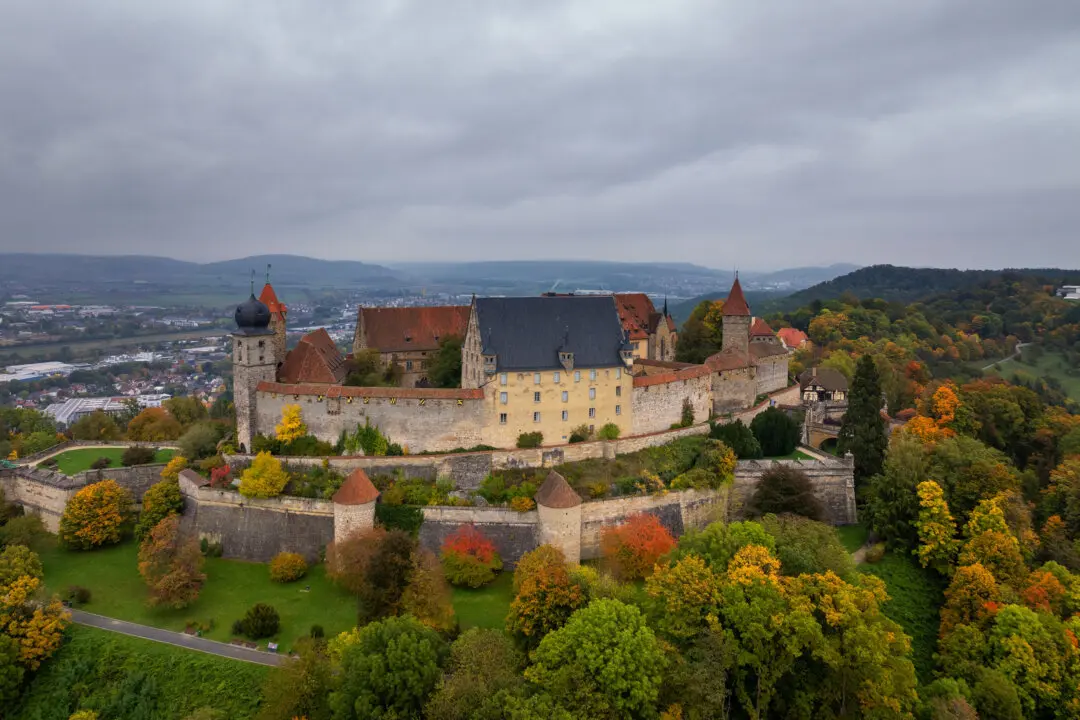In 1871, the amount needed to build the Grand Opera House was grand indeed—$100,000. The interior and exterior of the four-story building were nothing like the residents of Wilmington, Delaware, had ever experienced. Baltimore architect Thomas Dixon designed the building to sport a French Second Empire style, while Royer Brothers of Philadelphia (a 19th-century architectural ironworks foundry) erected the ornate, Italianate cast-iron façade.
The Grand Opera House auditorium—seating more than 1,400—was considered the third-largest stage in the United States during the late 19th and early 20th centuries. Recently reconfigured to accommodate 1,208 people, the auditorium is accessible after one enters the building’s main doors and traverses a narrow hall. Meeting and conference rooms are part of the building’s interior, but the auditorium is by far the largest space, with its colorful painted ceiling as the focal point.





