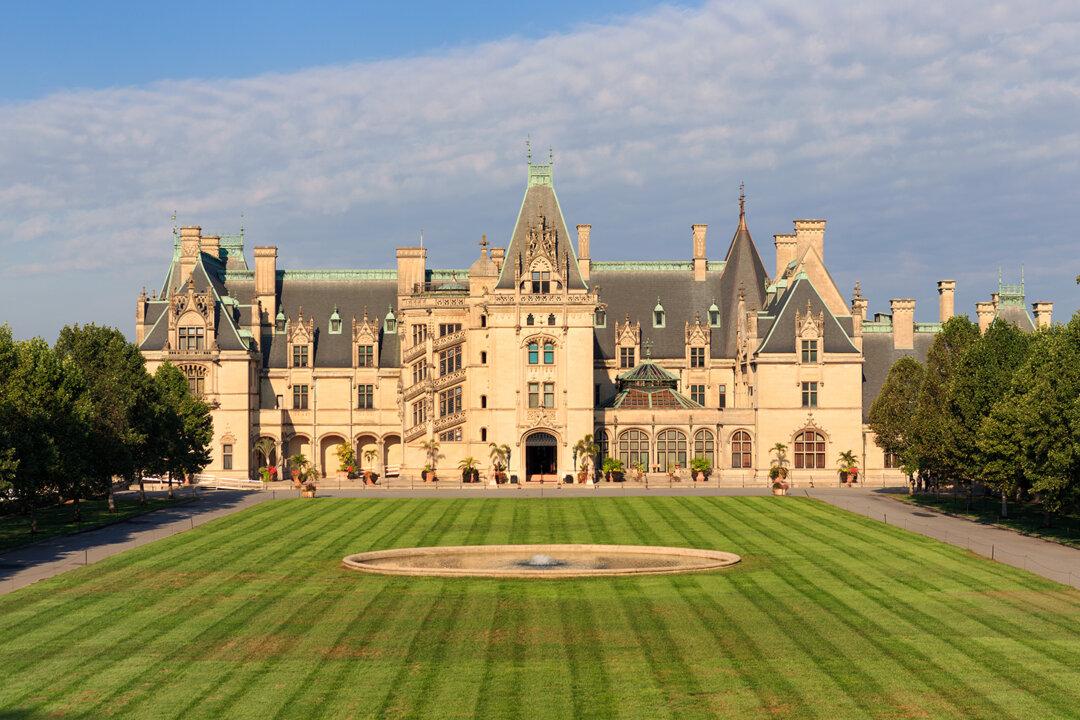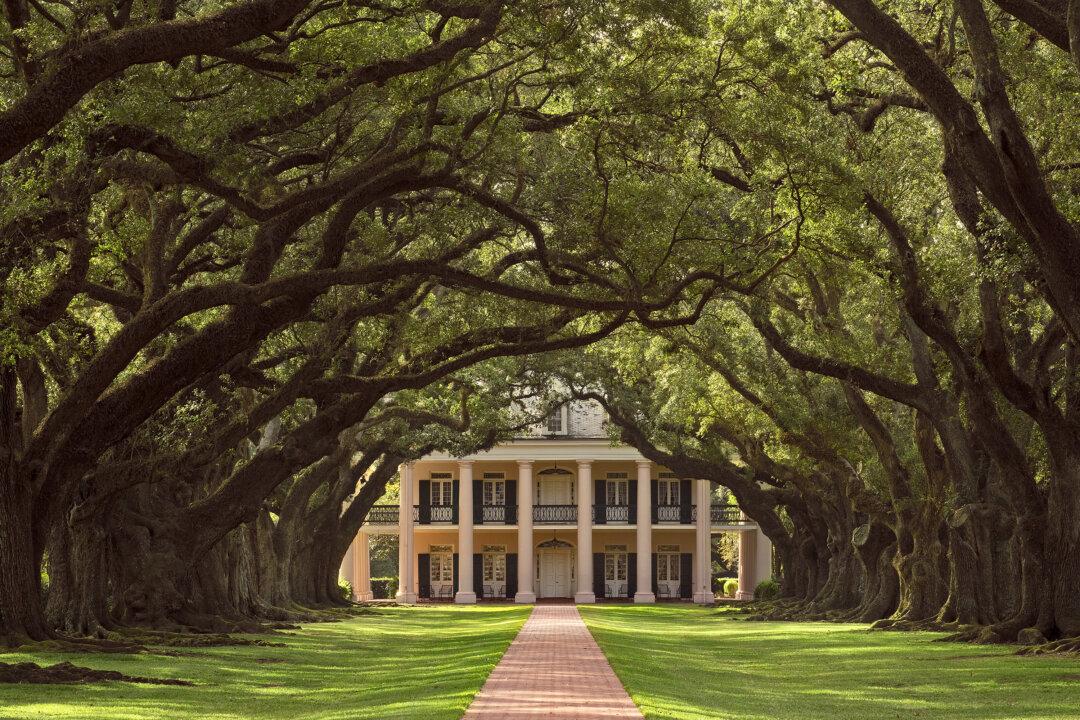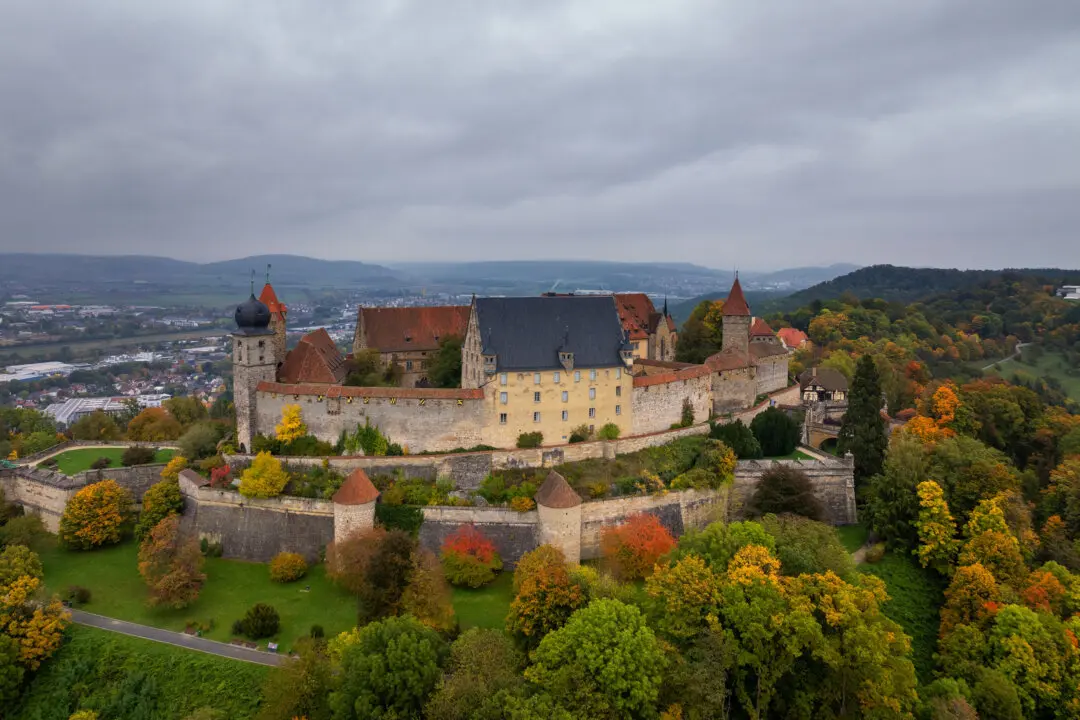A member of one of America’s most affluent 19th-century families realized his architectural dream in the western North Carolina home he named Biltmore Estate. The name is loosely derived from George Vanderbilt’s Dutch heritage, “Bildt,” referring to a town in Holland; and “more,” an old English word meaning rolling, upland country, refers to the French chateau-style mansion designed by famed architect Richard Morris Hunt. Chateauesque exterior elements were inspired by both Hunt’s and Vanderbilt’s extensive European travels; these features include steeply pitched roofs and ornamented roof lines, as well as ornate finials, spires, and turrets.
The extravagant structure’s interior comprises 250 rooms, 35 of which are bedrooms and 43 are bathrooms, as well as 65 fireplaces. Considered technologically advanced with the installation of indoor plumbing and electricity (a luxury in the late 1800s), the house also boasts an indoor pool, a gymnasium, and a bowling alley. There is even a dumbwaiter large enough for a person to fit, and a system of “secret” corridors behind the library and banquet hall, and through closet areas in main bedrooms; these passageways were mostly used by Vanderbilt servants.





