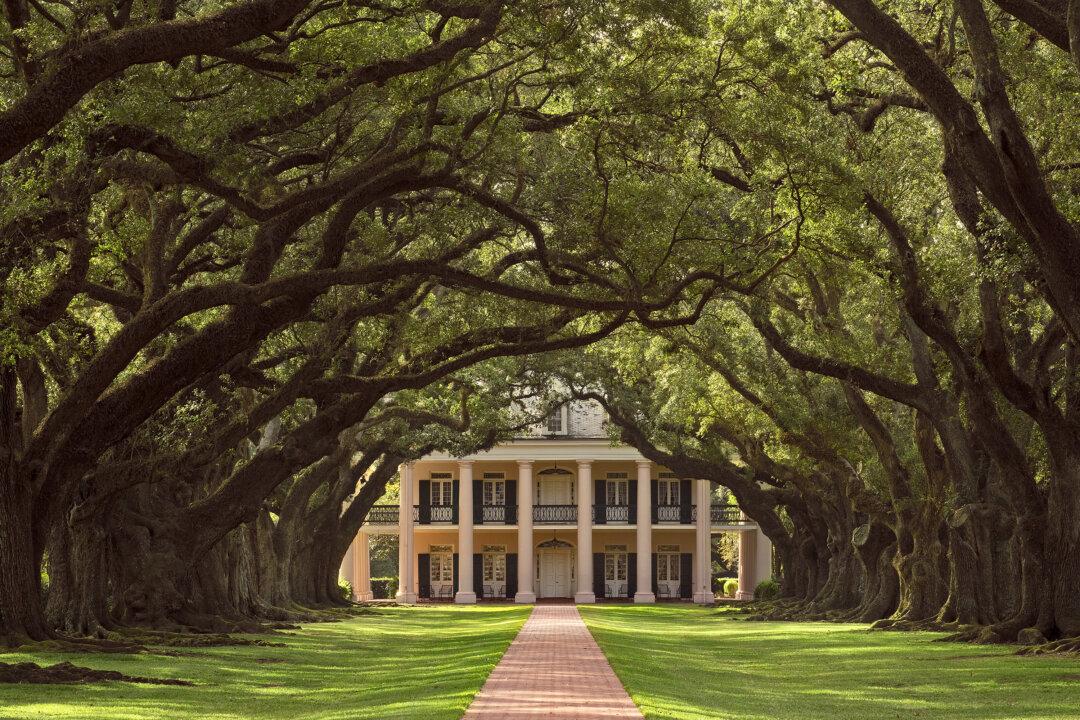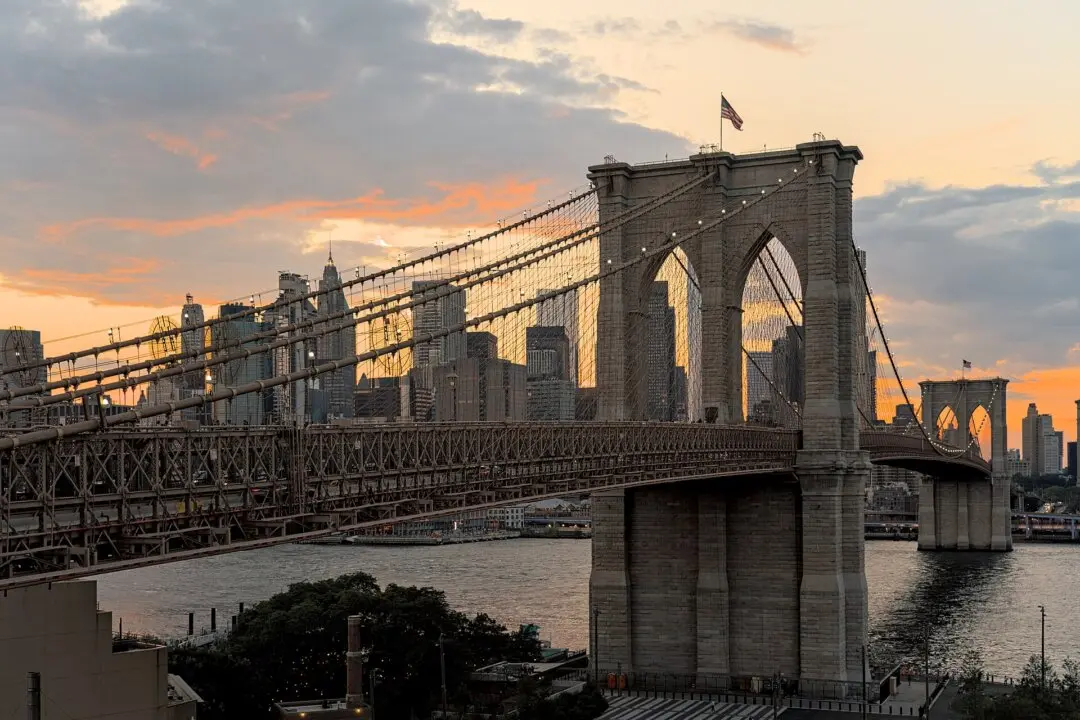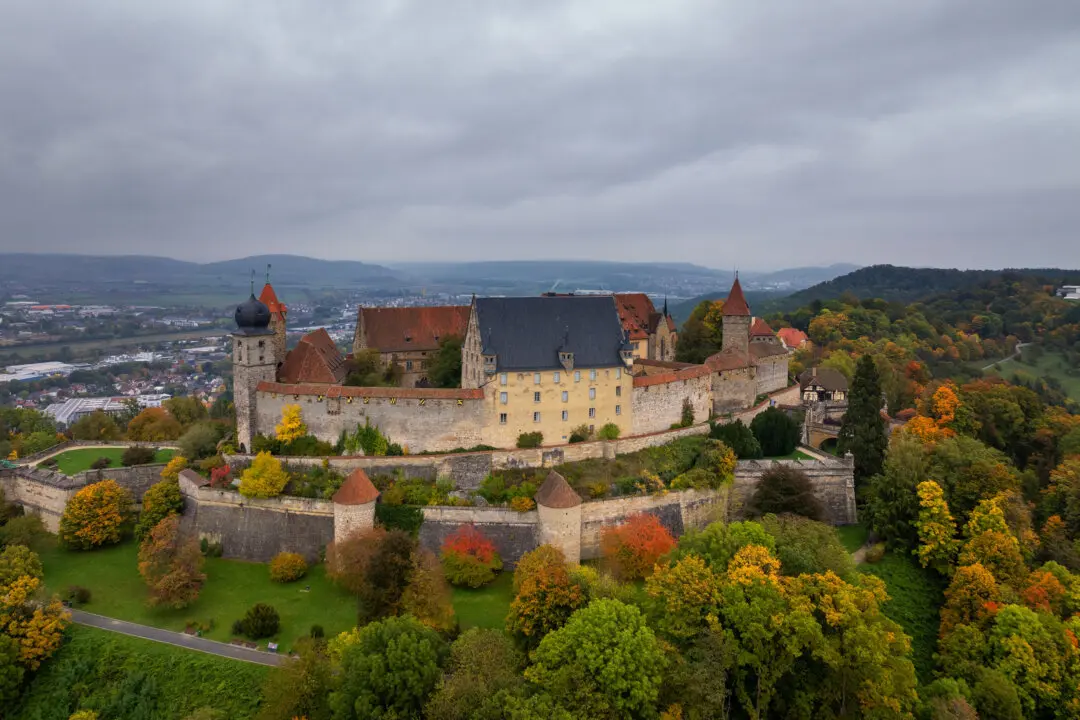Built circa 1726, Berkeley Plantation’s mansion in Charles City, Virginia, was already 60-plus years old when Thomas Jefferson visited his friend, Benjamin Harrison VI. Jefferson looked around the dark-paneled sitting rooms and suggested changes based on his own Monticello dwelling in Charlottesville, Virginia.
In the late 1700s, Harrison removed the original walls separating two sitting rooms and added pass-through arches to flank the middle of the enlarged room’s double-sided fireplace. Carved, decorative moldings and a capstone on the arches reflected the Jeffersonian touch. The rooms were then flooded with light and became the gathering places for generations of Harrison’s friends and family.





