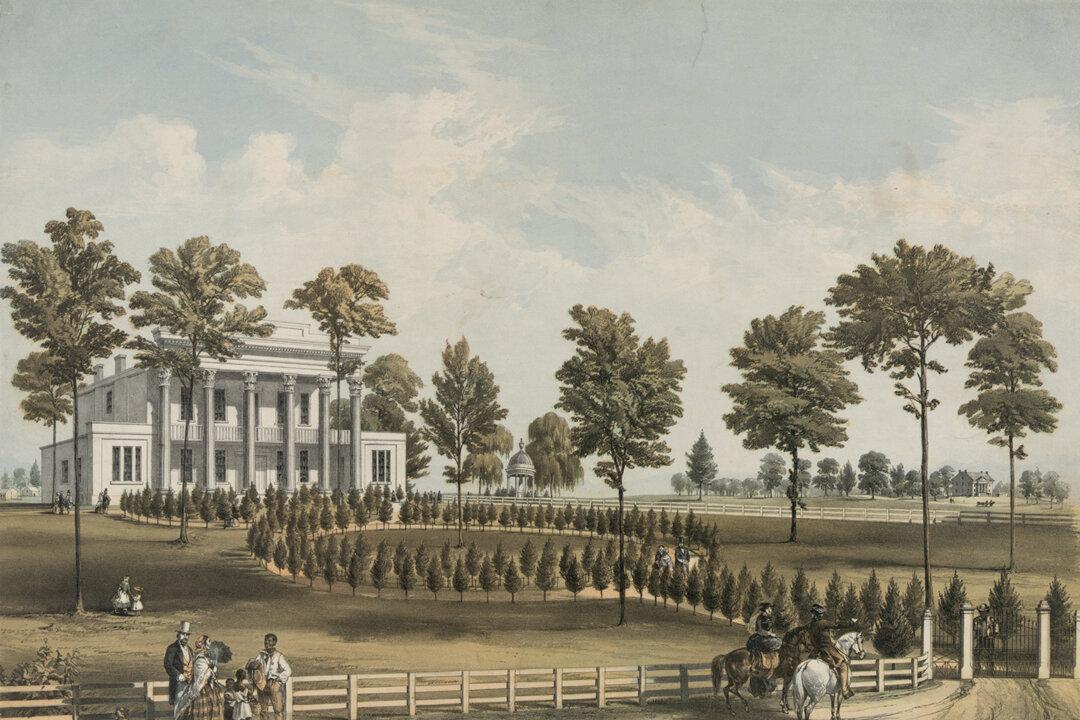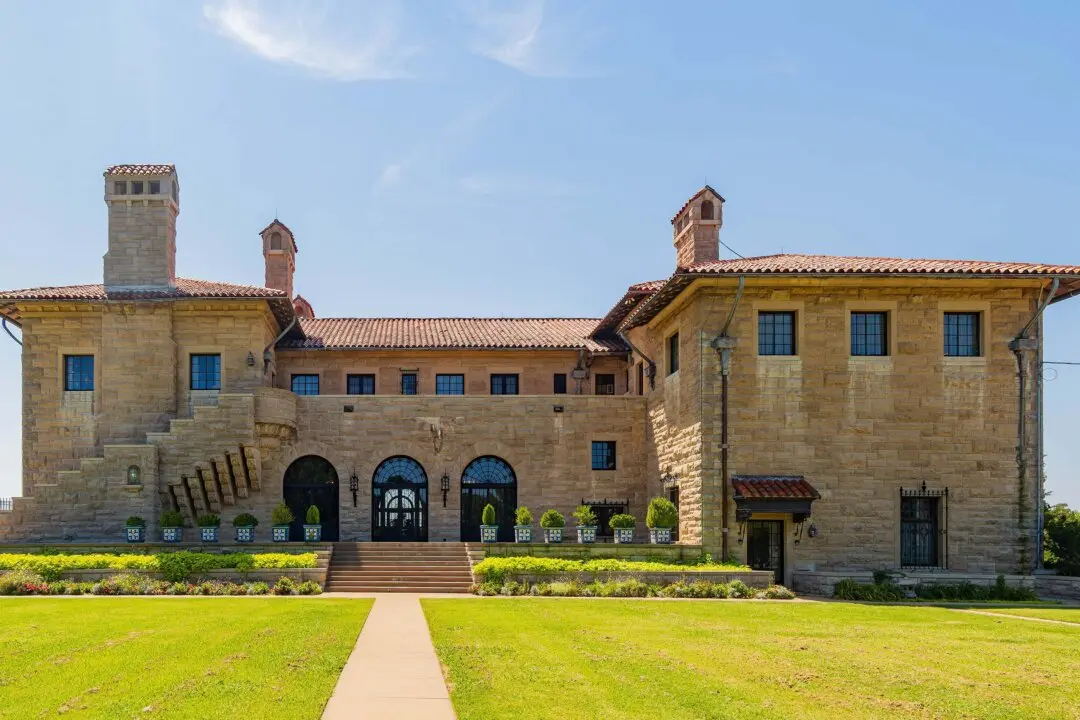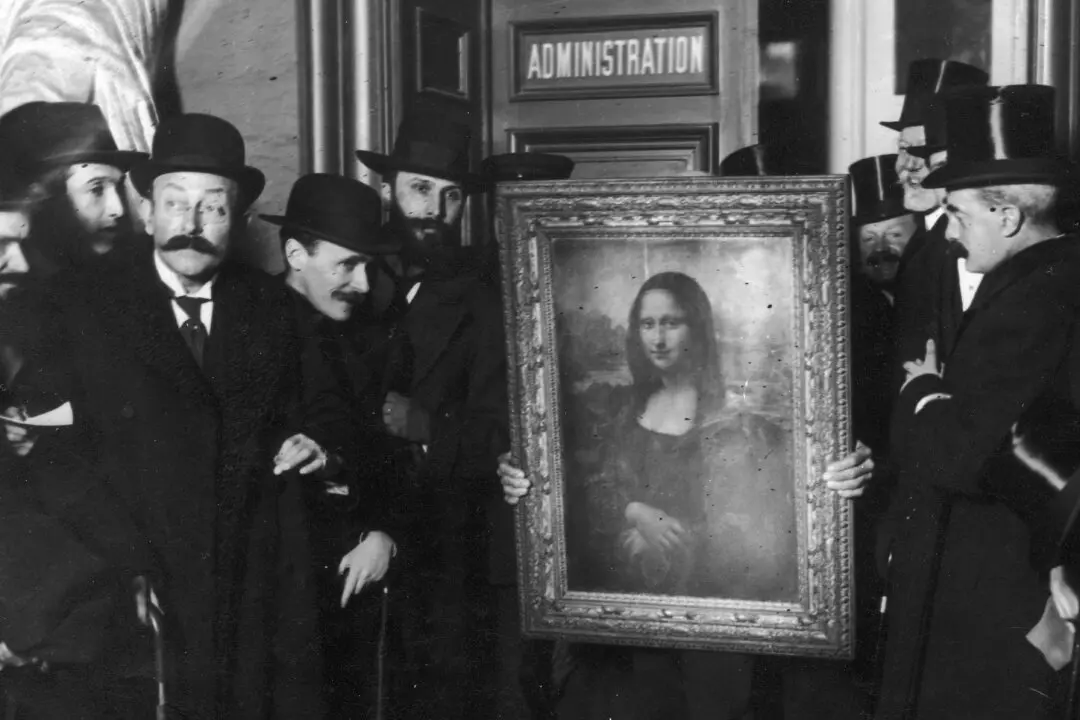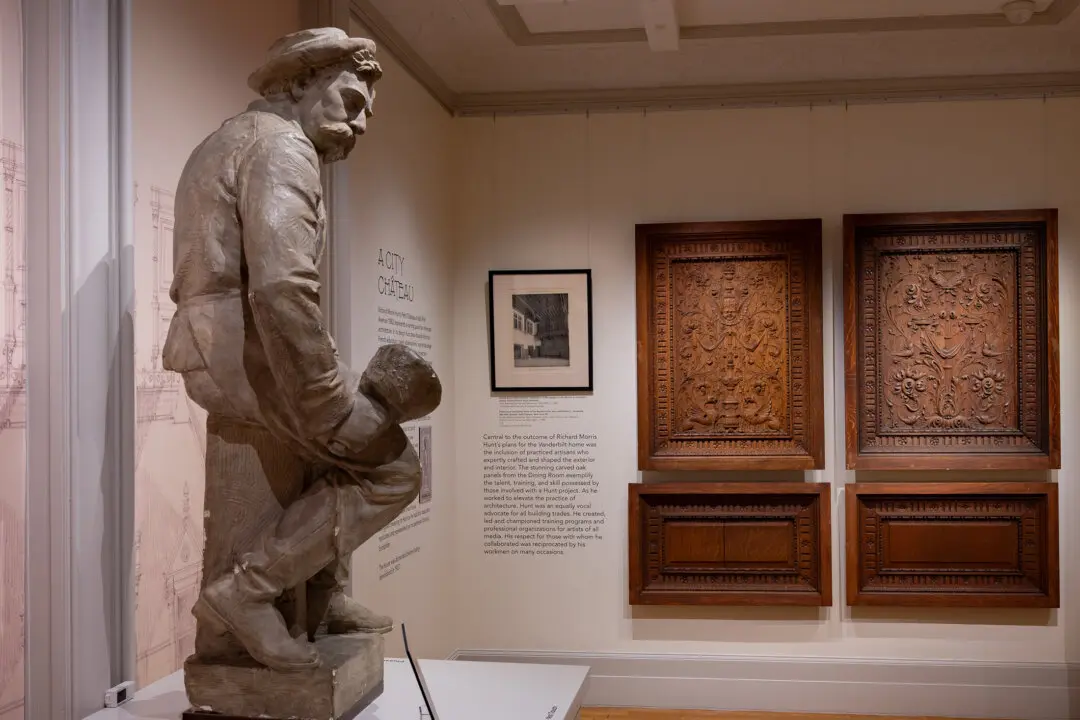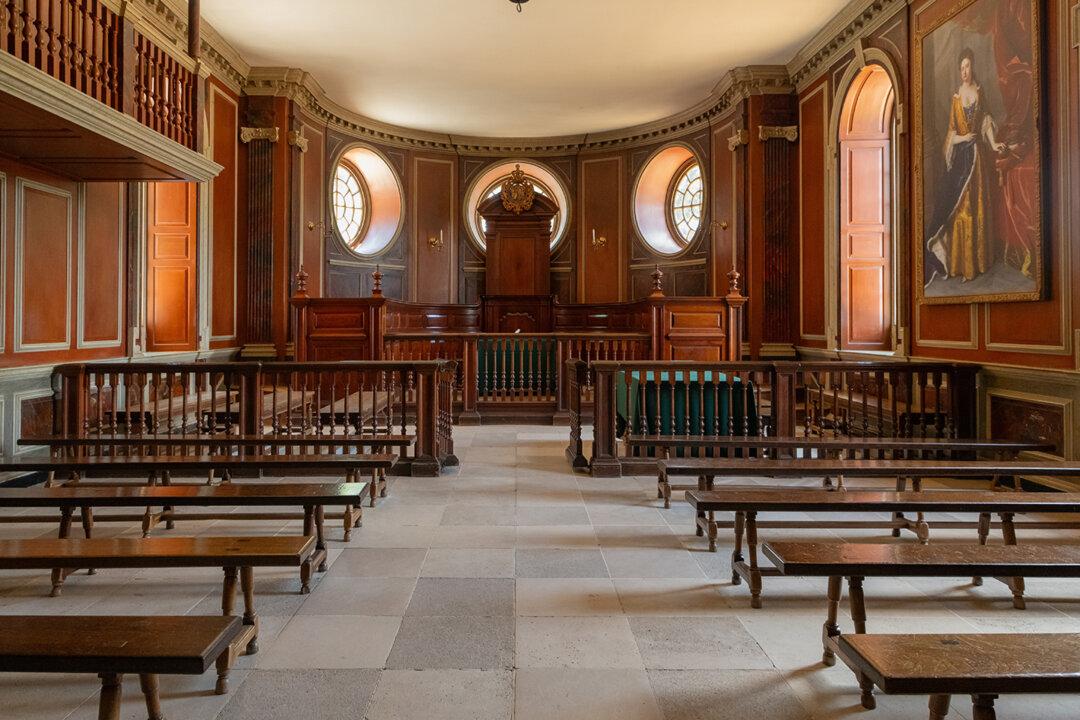“You enter a large and spacious hall or vestibule, the walls covered with a very splendid French paper—beautiful scenery, figures, etc.—the floor an oil cloth. … To the right are two large, handsome rooms furnished in fashionable and genteel style, … [and] to the left is the dining room and chamber. There was no splendor to dazzle the eye but everything elegant and neat,” described Juliana Connor after her visit to The Hermitage in 1828.
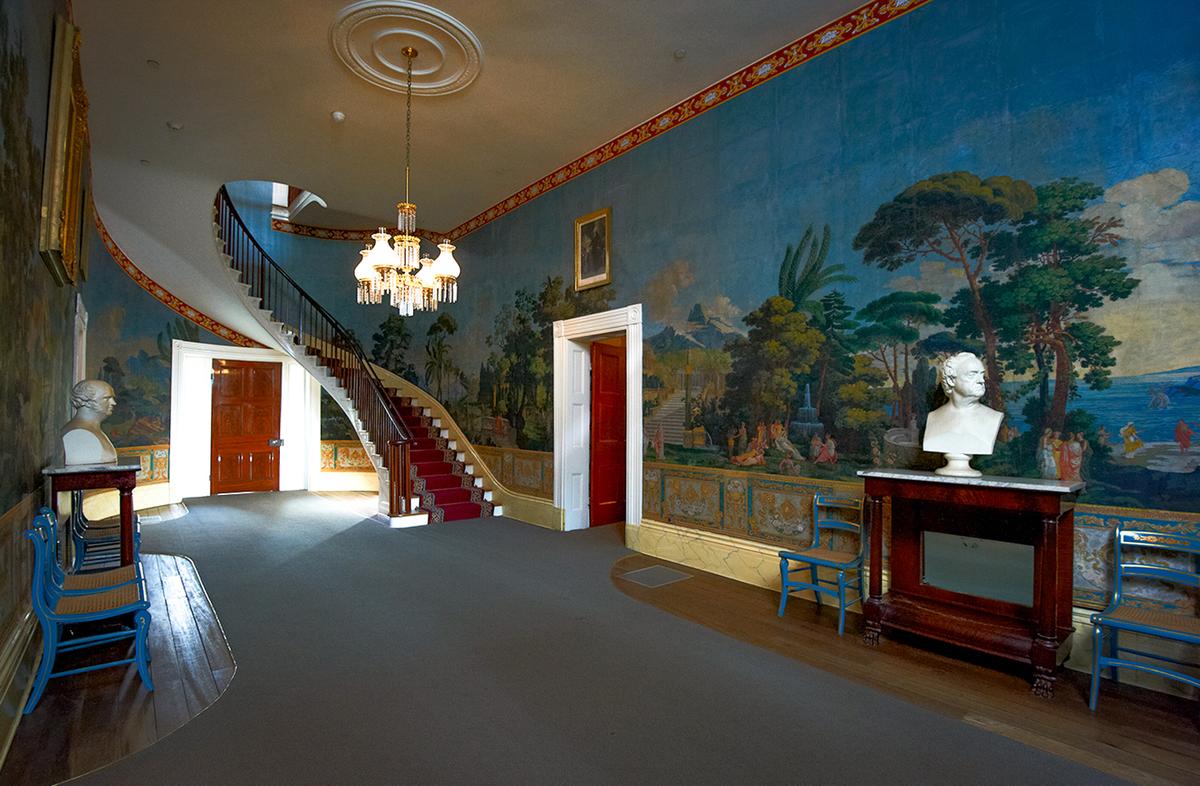
The entrance Hall to the Hermitage with French wallpaper narrating the story of Telemachus’s journey in search for his father Odysseus in Homer’s “Odyssey.” Courtesy of The Hermitage

