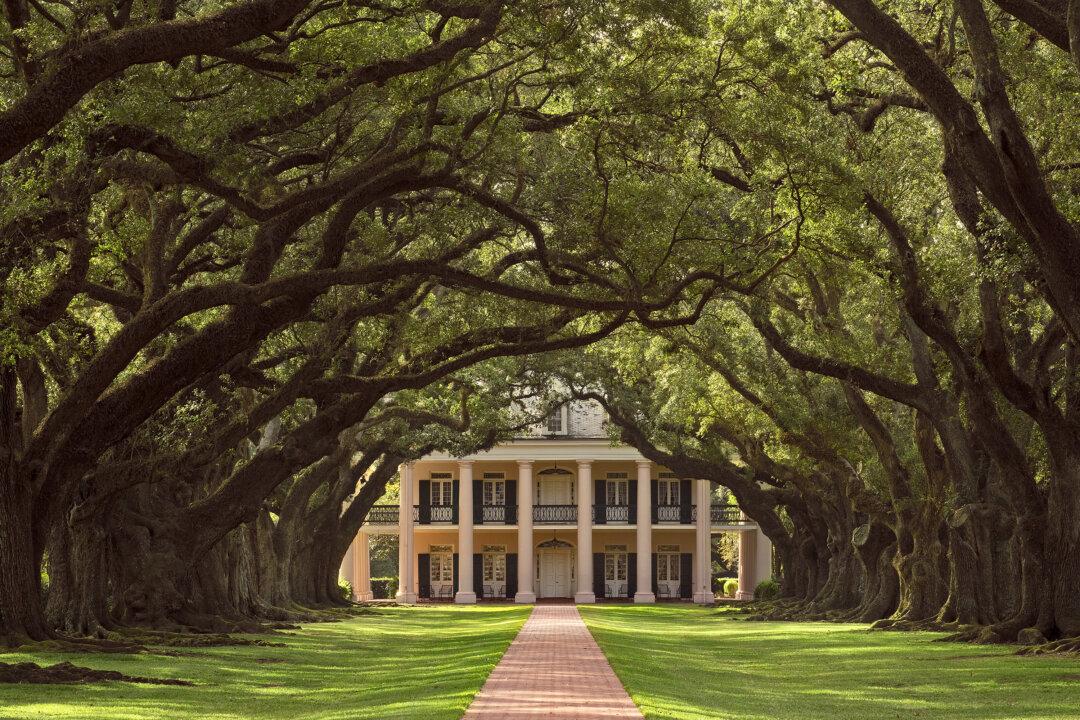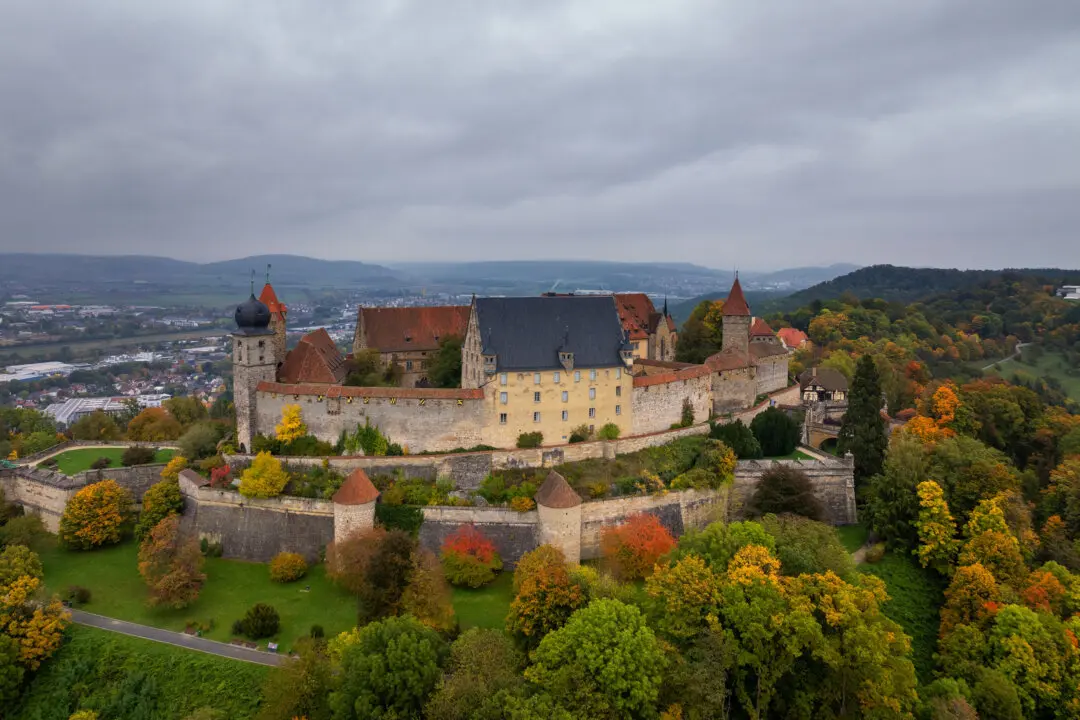Architect Benjamin Latrobe (1764–1820) contributed to the design of many important American buildings, yet he also designed homes for prominent individuals. Only three of Latrobe’s 18th-century residential structures survives. One is Georgian-style Adena Mansion in Chillicothe, Ohio; the others are Decatur House in Washington and Pope Villa in Lexington, Kentucky.
In 1805, Latrobe was selected by President Thomas Jefferson to become the country’s surveyor of public buildings. A few years later, in 1805, the architect designed a home for businessman, politician, and land surveyor Thomas Worthington (1773–1827) and his large family.





