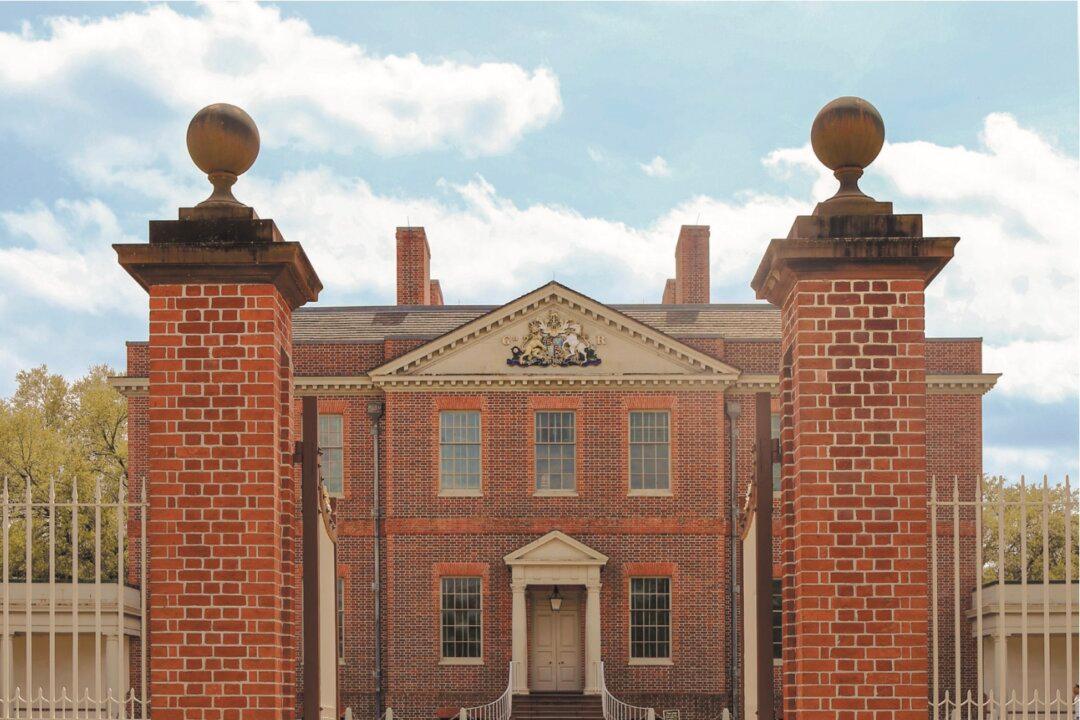North Carolina’s Tryon Palace was once known as the finest government house in colonial America. Completed in 1770, only years before the Revolutionary War, the palace was built for British royal governor William Tryon. The price of building the palace met with controversy and added to conflict in the Colonies. During the war, it became the first Capitol of North Carolina and home to the first governor of the new state. The palace’s eventful and storied past has seen it lavishly decorated, stripped for materials, looted, abandoned, burned, covered over, and eventually rebuilt.
Only the west wing of the palace, originally the stable office, survived the ravages of time. Prior to reconstruction, the main building’s foundations had to be excavated from beneath a road that had been built above them. In fact, a whole community of other buildings had been built on the former palace grounds adjacent to the Trent River in New Bern, North Carolina. It wasn’t until the 1950s that a large reconstruction effort included the removal of 50 deteriorating buildings and the excavation of the original foundations upon which the architectural plans of Tryon Palace were subsequently resurrected.





