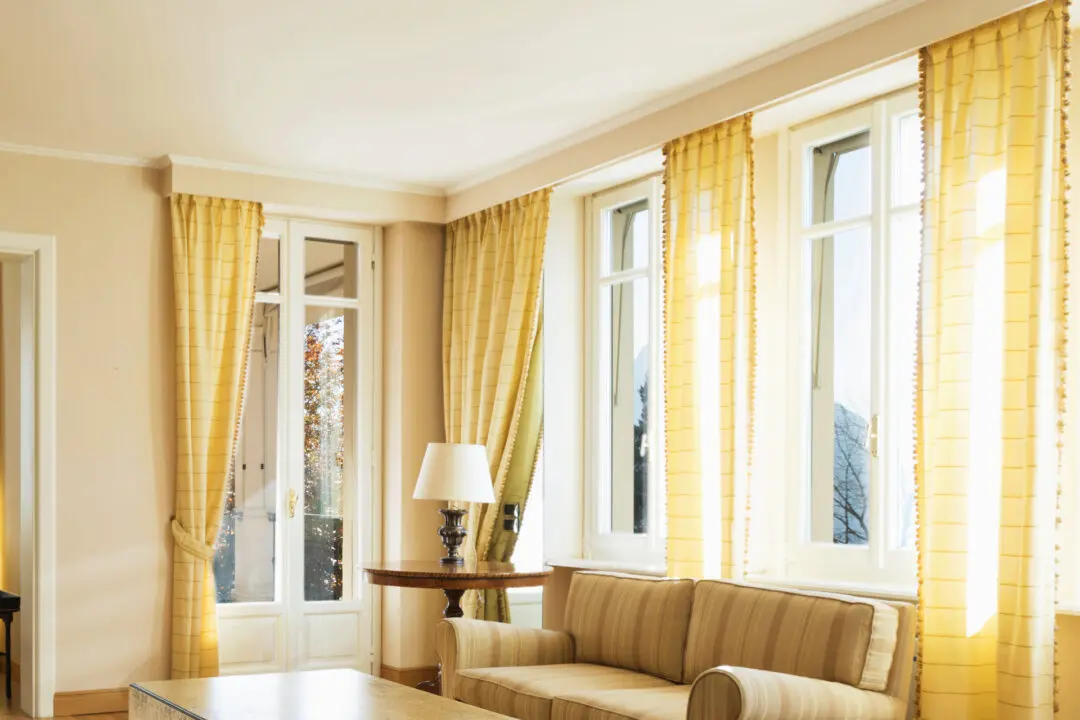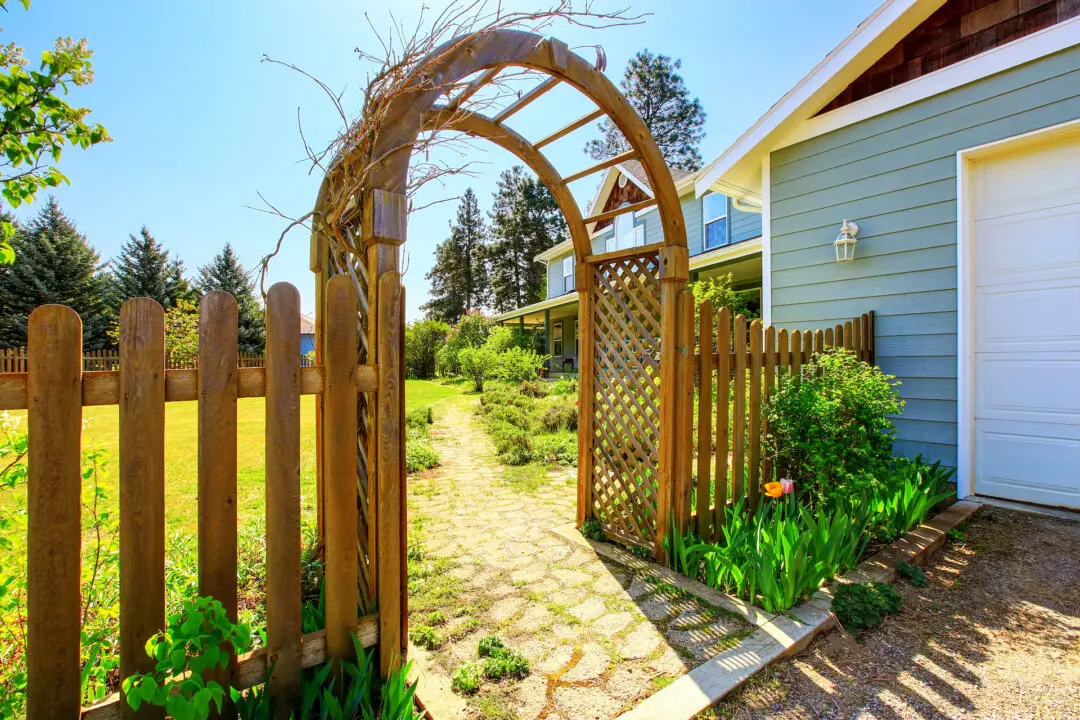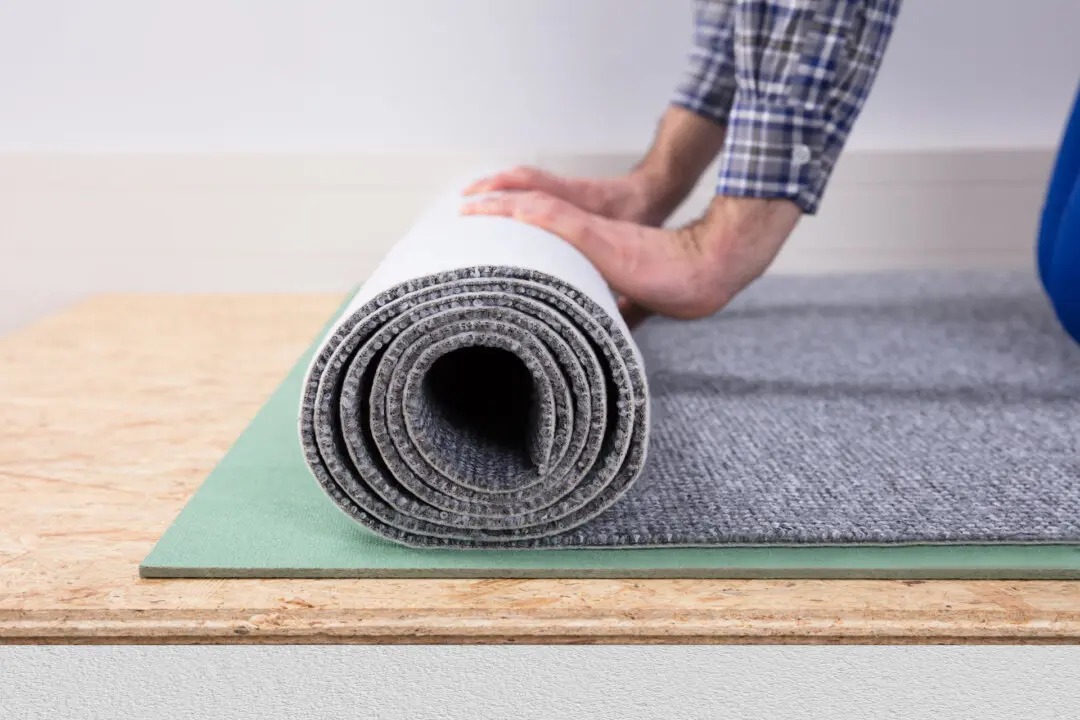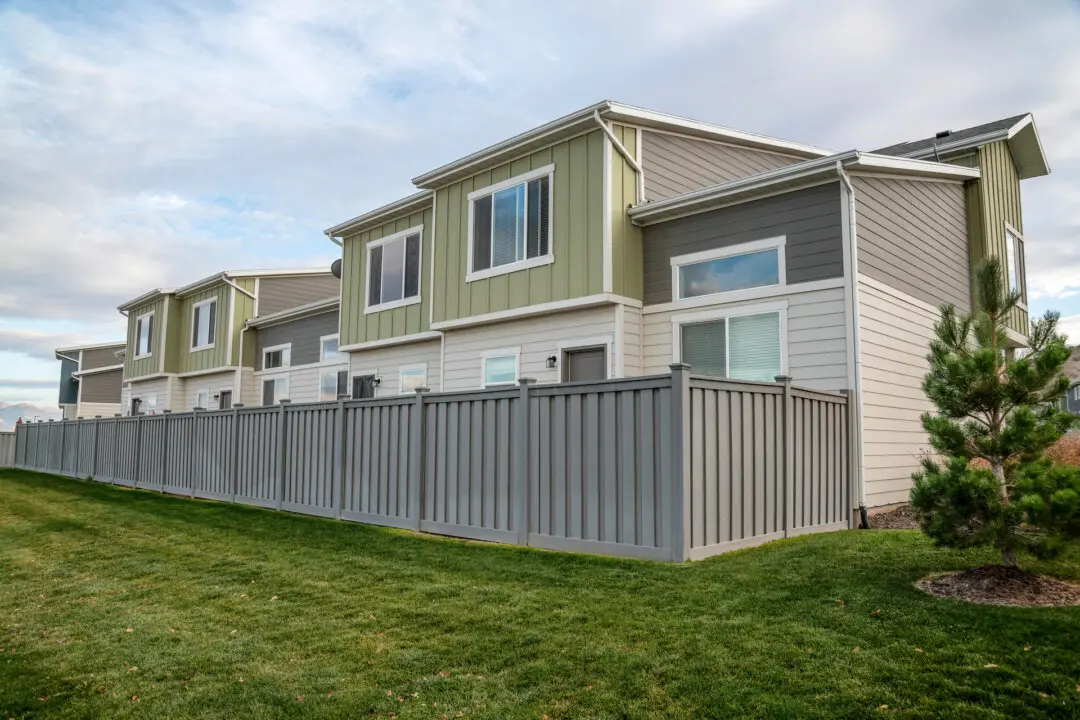Dear James: We think wainscoting would look good in our dining room. We have extra drywall here from a previous project. Can this be used instead of wood for wainscoting? —Julie R.
Dear Julie: Wainscoting is becoming more popular again, even in newly built houses. The decorative walls are attractive, and doing just one wall can change the decor of the entire dining room. If you are an experienced woodworker, using real wood for the wainscoting is the best option, and it can be finished in its natural color.





