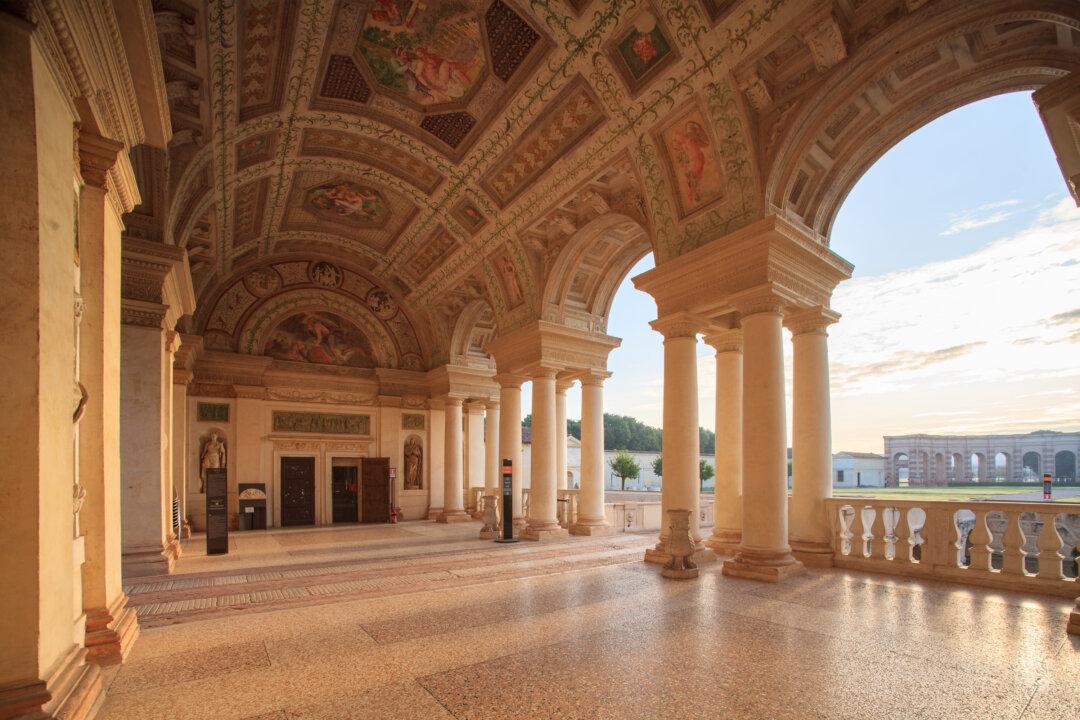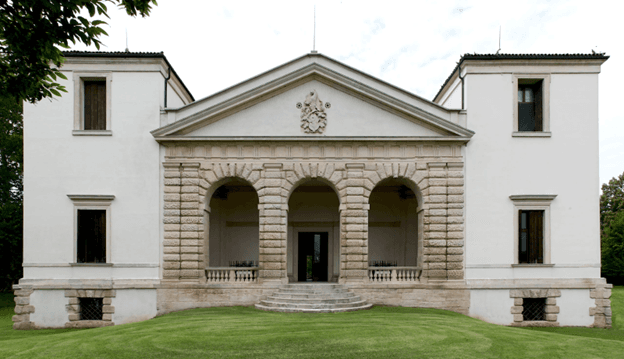The St. Vitus Cathedral is located on a hill that overlooks the city of Prague. When construction began in the 14th century, Prague was the third-largest city in the world after Rome and Constantinople. In this grand Gothic cathedral, kings have been crowned, married, and buried, and national treasures have been held.
As in the past, pilgrims continue to pay their respects to the church’s patron saints Wenceslaus, Vitus, and others represented within.





