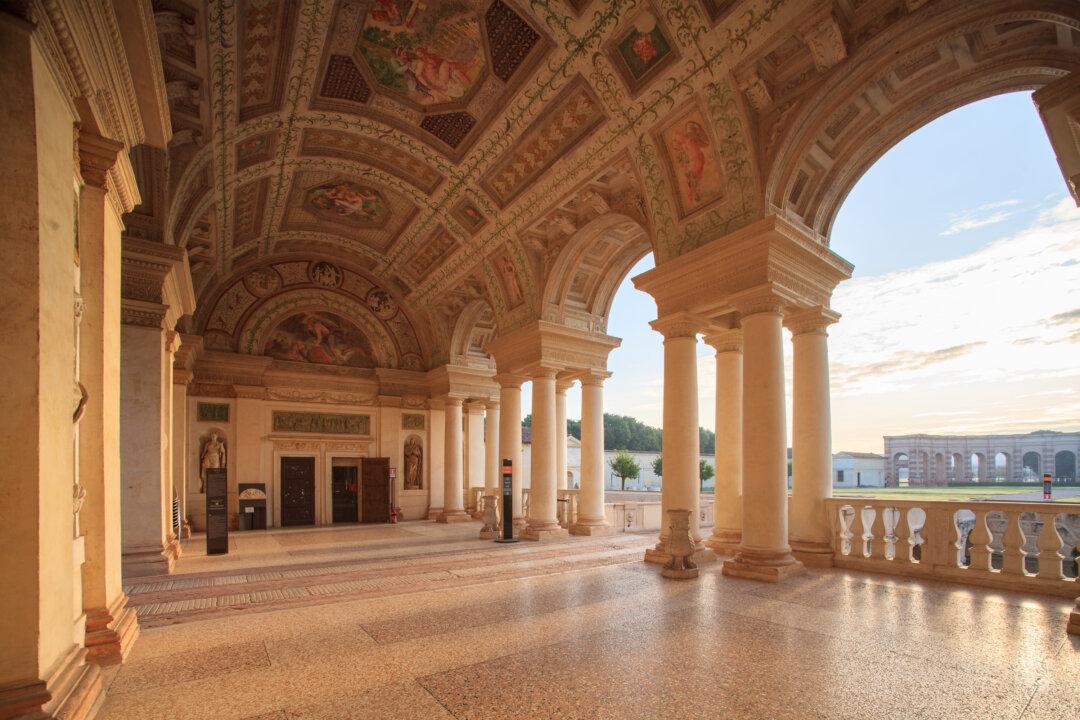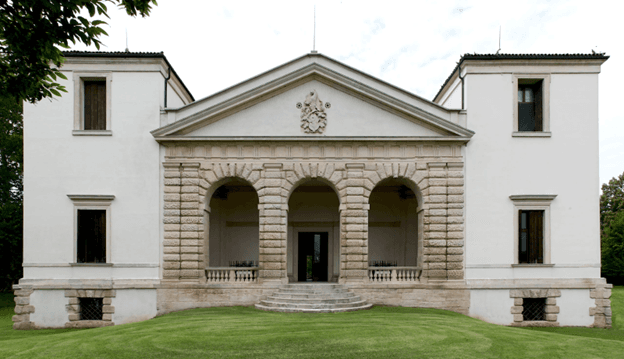In 1761, King Louis XV (1710-1774) commissioned architect Ange-Jacques Gabriel to design a modest palace set far back in the gardens of the Palace of Versailles as a place of respite, away from the pressures of the main palace court. It became known as the Petit Trianon.
Gabriel had previously worked with his father, Jacques V. Gabriel, on various decorative designs in Versailles. They were designed in the Rococo style, which had become increasingly elaborate over time. However, in the Petit Trianon, Ange-Jacques’s work took inspiration from the more reserved Classical Greek architecture.





