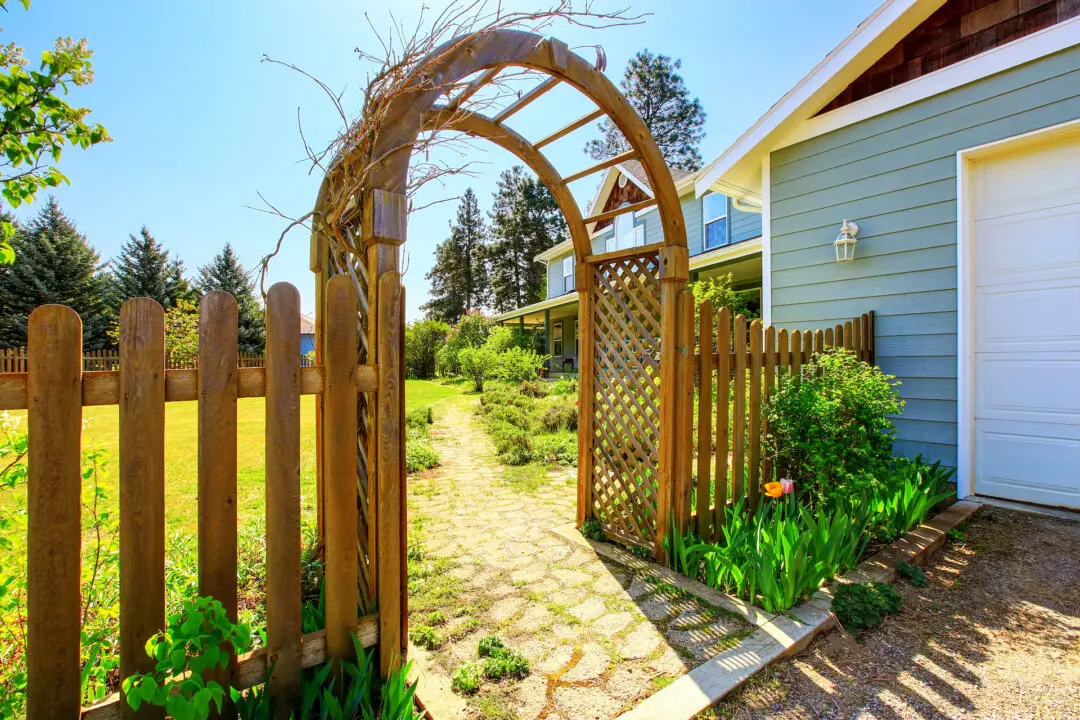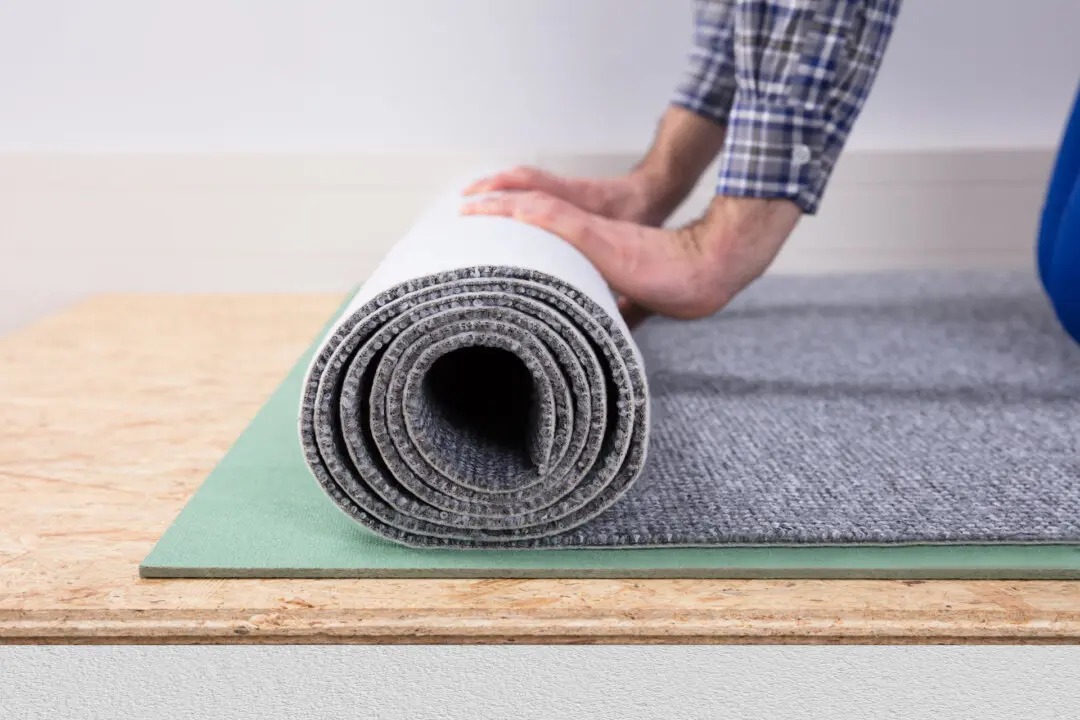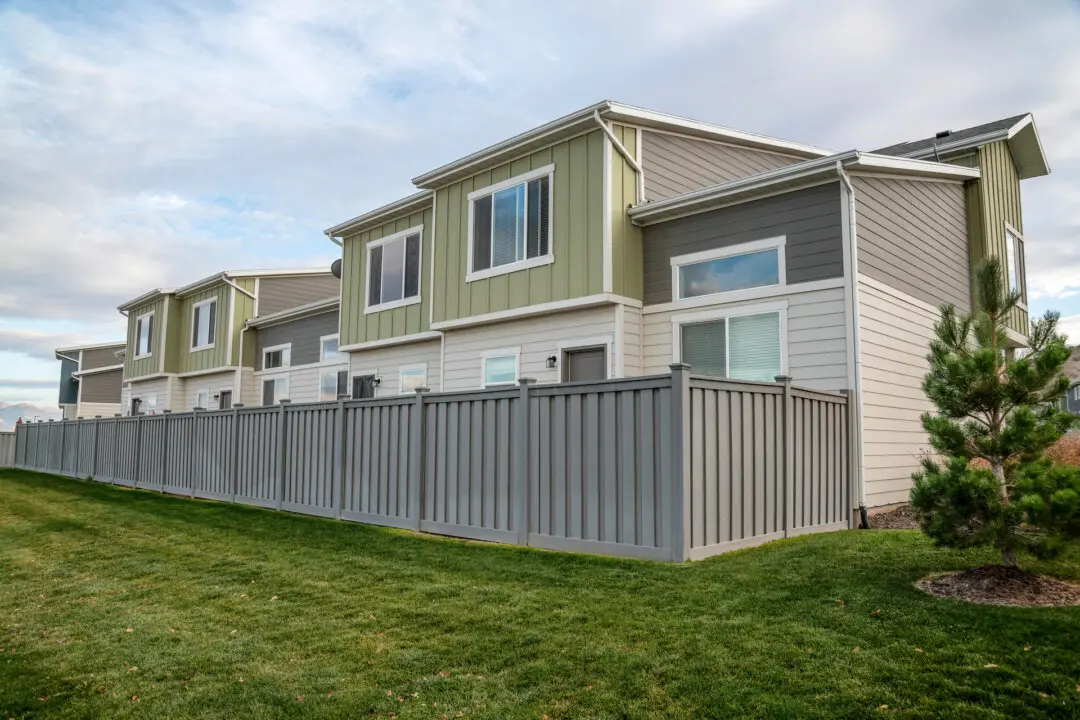Dear James: Whenever we have anything more than a moderate rain, the gutters overflow. When we build our new house, what design aspects should we consider in order to avoid this problem?—Gary L.
Dear Gary: It is important to plan properly initially because gutter problems can take a while to show up. Several years’ accumulation of leaves, twigs, and other debris may be enough to cause an overflow in a substantial rain. Overflowing is very serious and can cause significant damage to the house and foundation in addition to annoying leaks.





