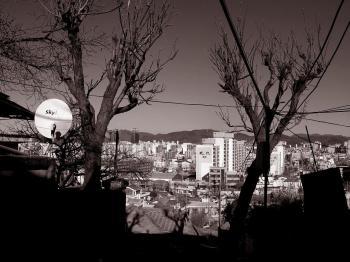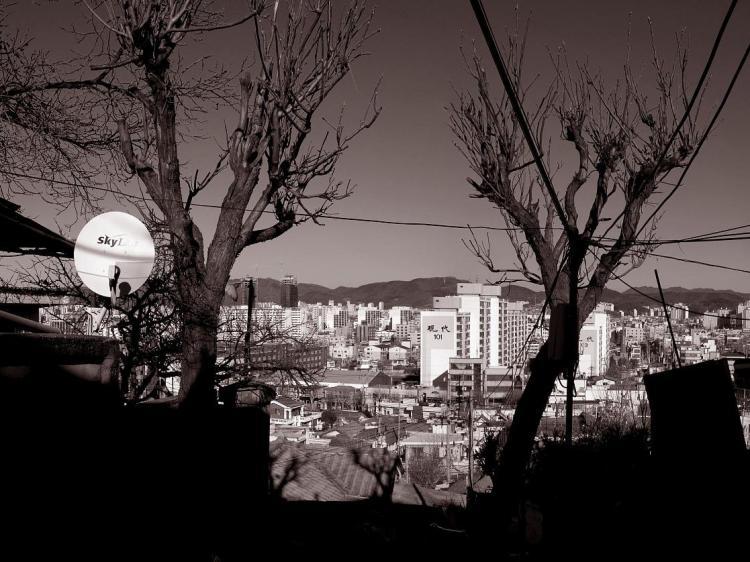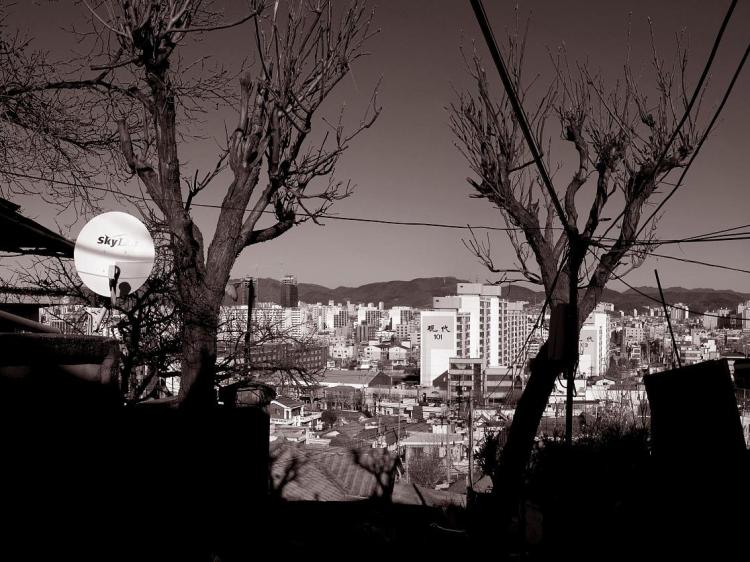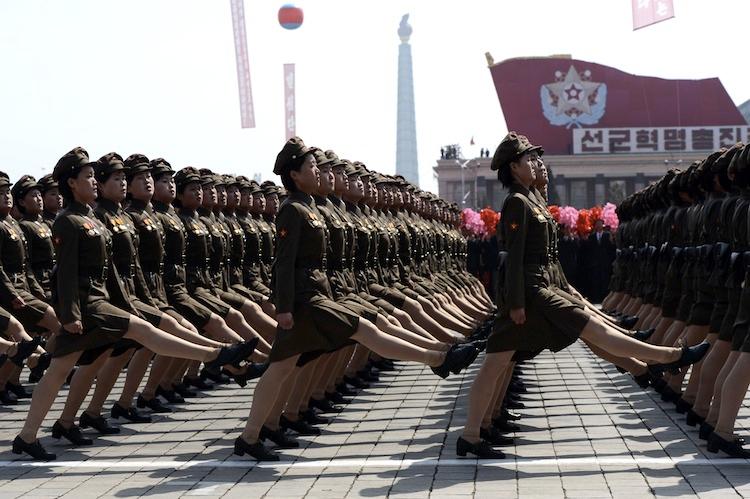Nam’s house comfortably nestles inside a stone outer wall. Surrounding the house is a maze of ramshackle concrete shanties scaling up a steep hill.
A feature of traditional Korean houses is the adaptability of the rooms. Life is lived on the floor. People sit, eat, and sleep on the floor. Such is the fluidity of the Korean house that makes way for any activity. The floor is also the source of heat.
Nam’s husband originally built traditional wood-fired “ondool” floor heating in which hot air flowed underneath it from a fire built under the house. Nam used the ondool heating until only 25 years ago. Now it’s run by electricity under the floors.
But change is underfoot. When the house was built the area surrounding it was used for farming. A stream ran through the Bomunsan area. But starting 30 years ago, big changes began creeping in. The hill behind the house became crowded with concrete shanties with thatched roofs. Most Korean-style houses are being bulldozed to make way for apartments and apartment complexes. The stream is no longer there.
Though a stone wall safeguards Nam’s house from the shock of rapid change, it’s also received some subtle updates. The open veranda has been replaced with glass, the kitchen has been modernized with a cooker, and the bathroom with a Western-style toilet and sink. But the harmonious, traditional Korean way of thinking and doing lives on in the house as usual.
In the humid Korean summer heat the house opens up and is cool and breezy. In the freezing winter the house becomes a cozy haven. The way to situate a house, according to traditional Korean geomancy, which is similar to Chinese fengshui, is to build with a mountain at the back and a river in the front. Nam’s house was built this way.
“Korean traditional culture is about people and nature working together. The house style works with nature. The house changes to suit the weather,” said Nam’s grandson Byungjun.
Though he admires the versatility of a traditional Korean house, he doubts he will live in one after he moves out.
“I want to live in an apartment,” he said. He is not sure exactly why he prefers this, but it probably reflects the Korean trait of conformity for social survival. All other young Koreans, he says, definitely prefer to live in an apartment.
Even Nam’s generation is shifting to the new way. “My friends my age have mostly moved to new apartments, leaving their Korean style houses,” Nam says. “But I don’t want to do that. I like my house.”





