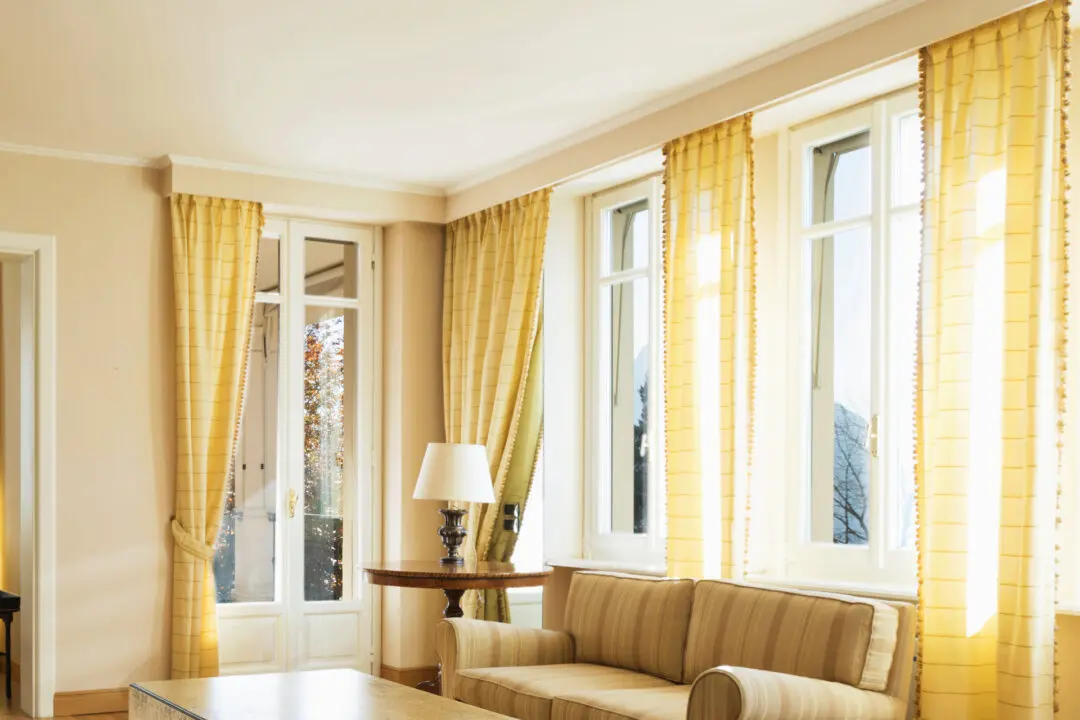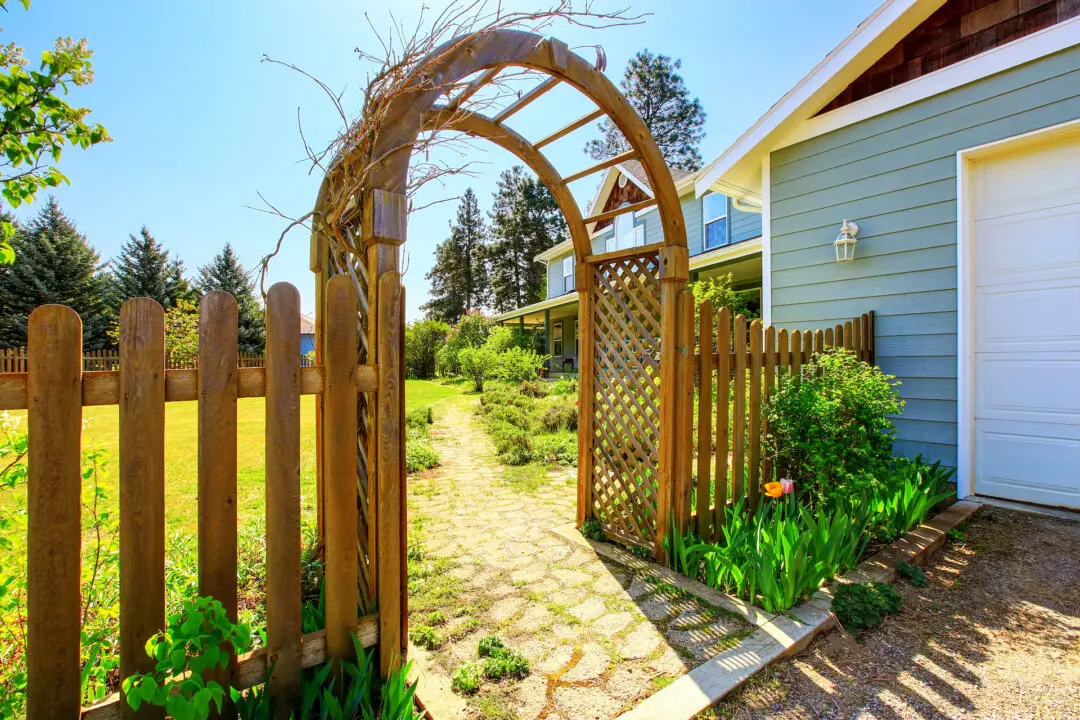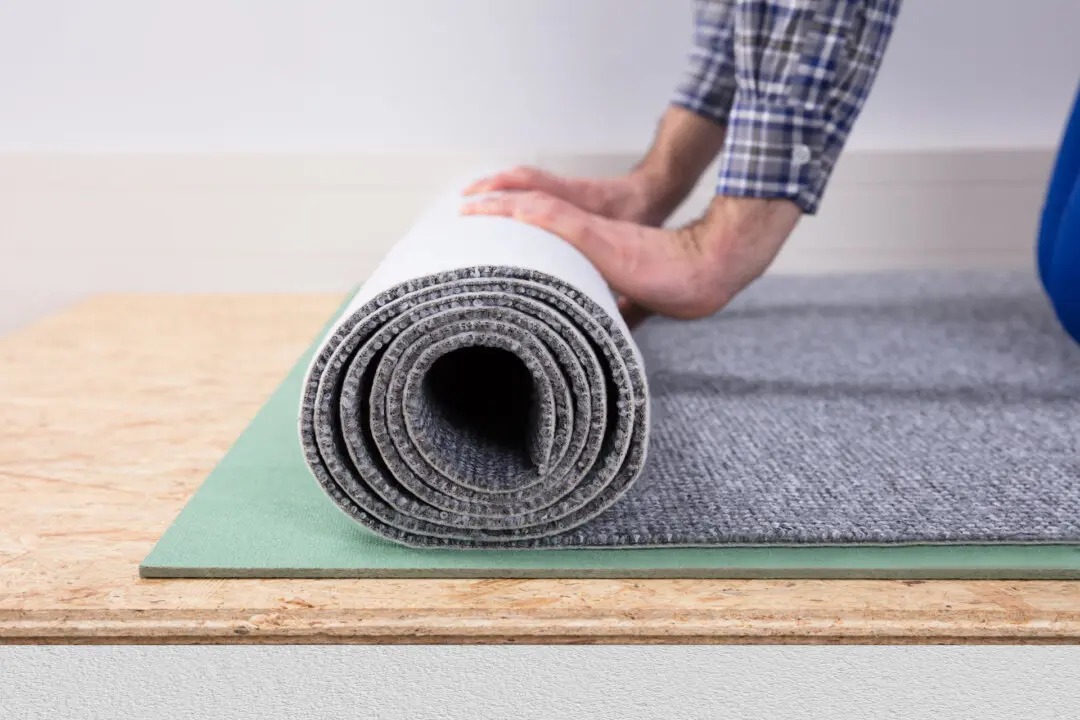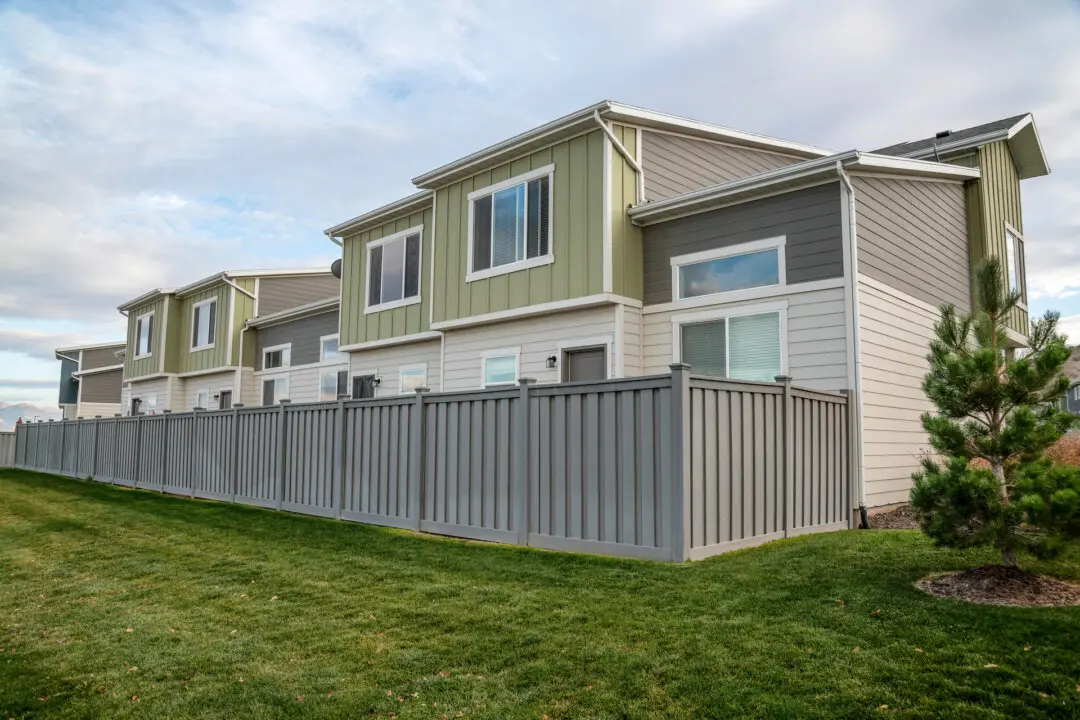Dear James: I want to build a curved glass block wall for a shower stall and a straight one in my kitchen. How do lay a glass block wall so that it will not leak when showering? —Darlene G.
Dear Andrea: Glass block walls can give a house a very open look and make smaller rooms appear to be much larger than they are. They can also provide more even lighting though the wall while still providing privacy design on the type of blocks used. Some patterns just distort the view while others totally obscure it.





