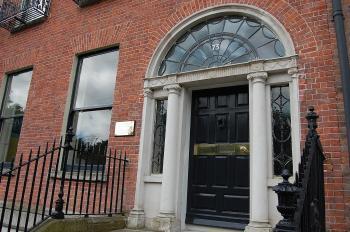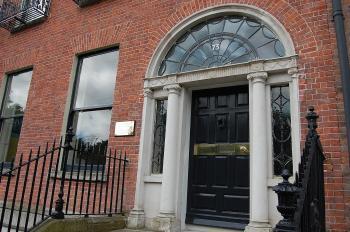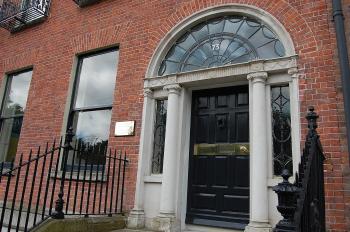A guided tour of the Georgian House Museum begins on entering the reception/cafe area of Number 30 where you can watch a commentary by one of Ireland’s famous actors, Pauline McGlynn, who will acquaint you with the family and staff of first occupant Mrs Olivia Beatty, married at 21 widowed at 33.
Her family of seven children: Edward, Thomas, David, Robert, Frederick, Maria and Olivia moved into Number 29 in November 1794, after the death of her husband David in January of the same year. Edward, the eldest was eleven and Olivia, perhaps her youngest child, was just two years old.
On entering Number 29, you may notice the change of air quality. The basement floor incorporates the kitchen, housekeeper’s room and wine cellar, (Mrs. Beatty being the widow of a prominent Dublin wine merchant), with hall and dining room in close proximity next on the ground floor. Onto the first floor and principal floor of the house, the Piano Nobile, you will find the front and back drawing rooms, the most public that housed works of art, where family members would have sat for portraits. More intimate gatherings and family entertainment would have taken place in the back drawing room.





