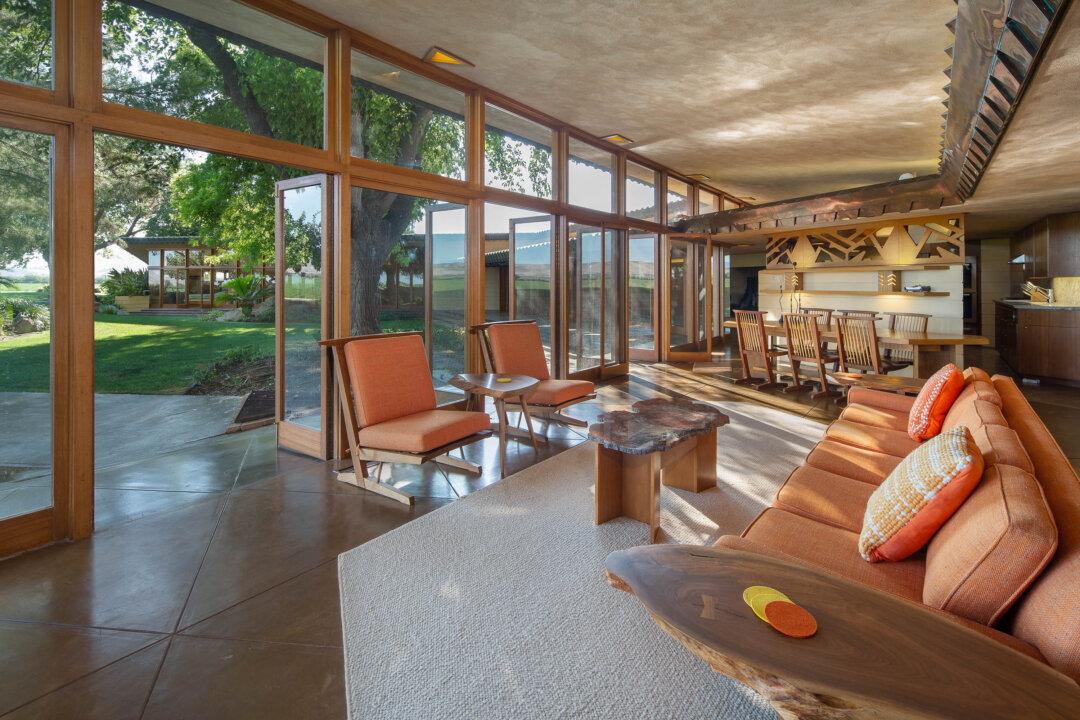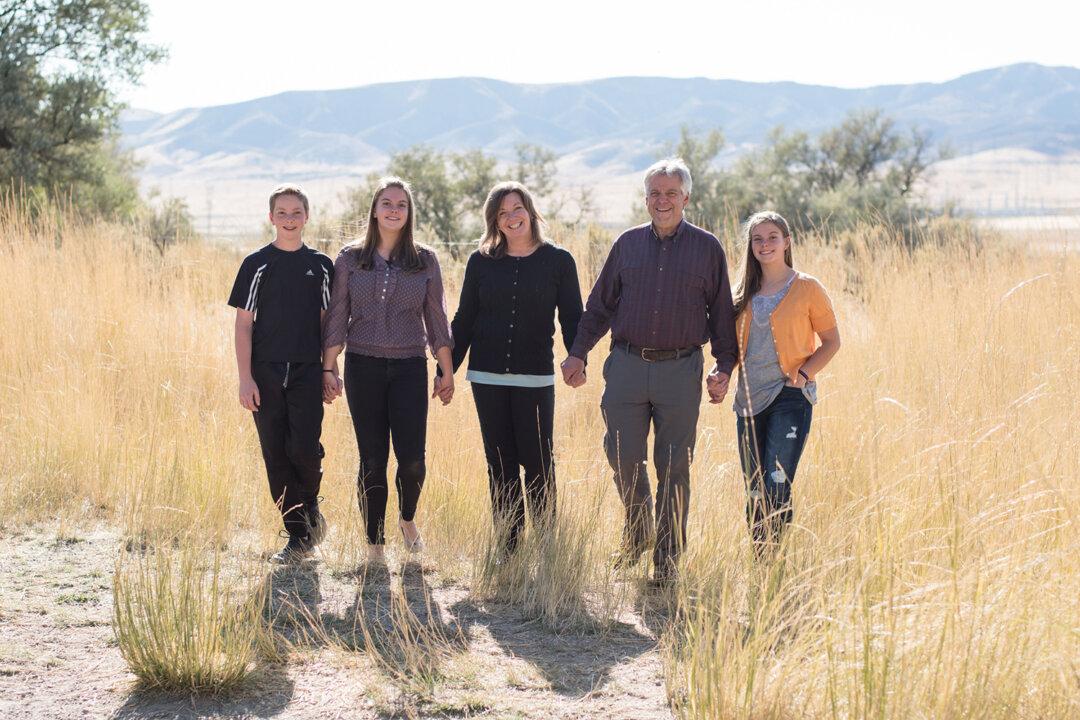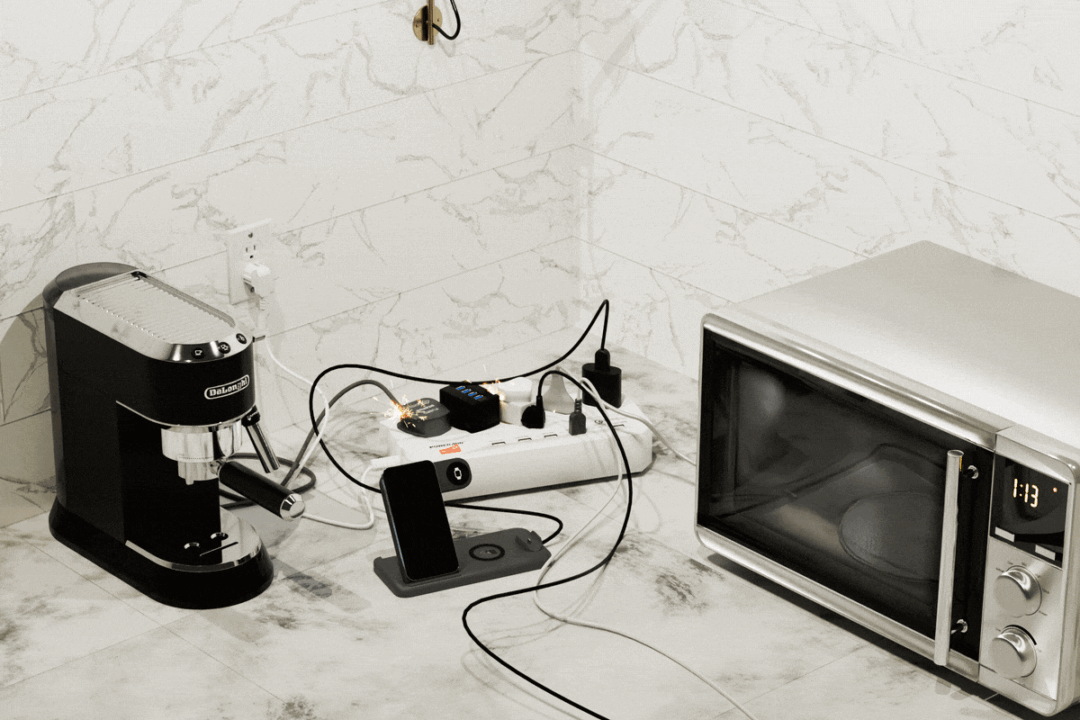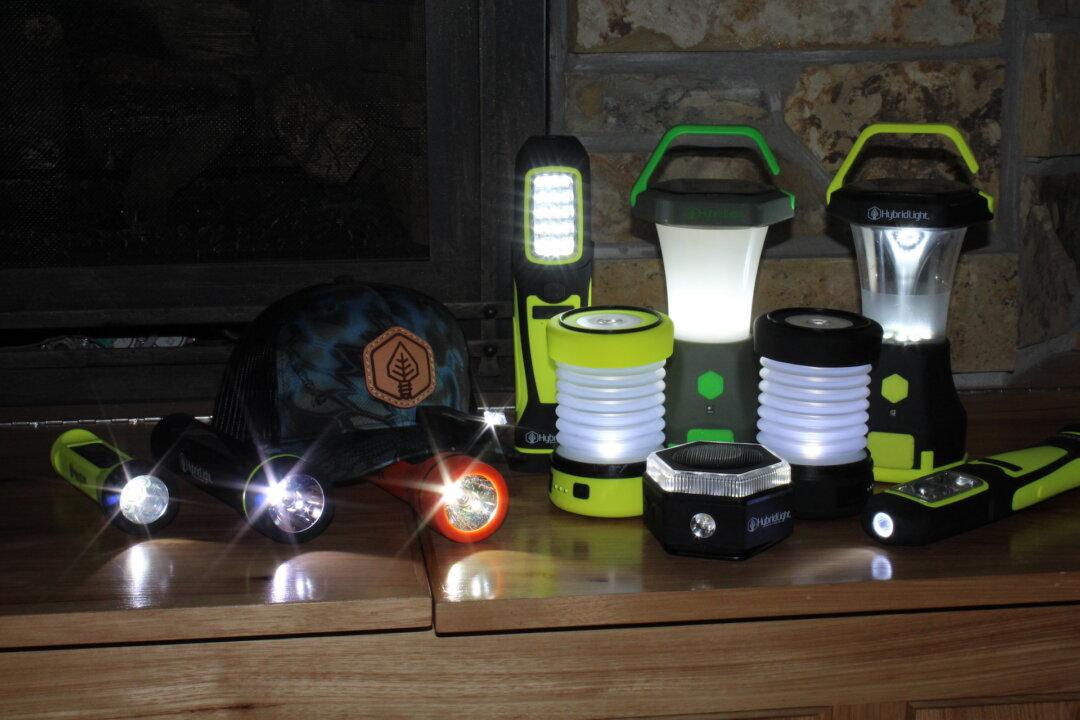Designed by Frank Lloyd Wright in 1955, this unique home is situated on a 76-acre parcel in California’s Central Valley. The 4,041-square-foot, seven-bedroom, six-bath residence was built in 1961 by Buck Fawcett, a college football star who enrolled in Wright’s architecture courses at Stanford University in the 1940s.
The location is unusual for one of Wright’s designs: a farm homesteaded by Fawcett’s father to which Fawcett returned when his father’s health declined, forsaking his selection by the Chicago Bears in the 1944 NFL draft.






