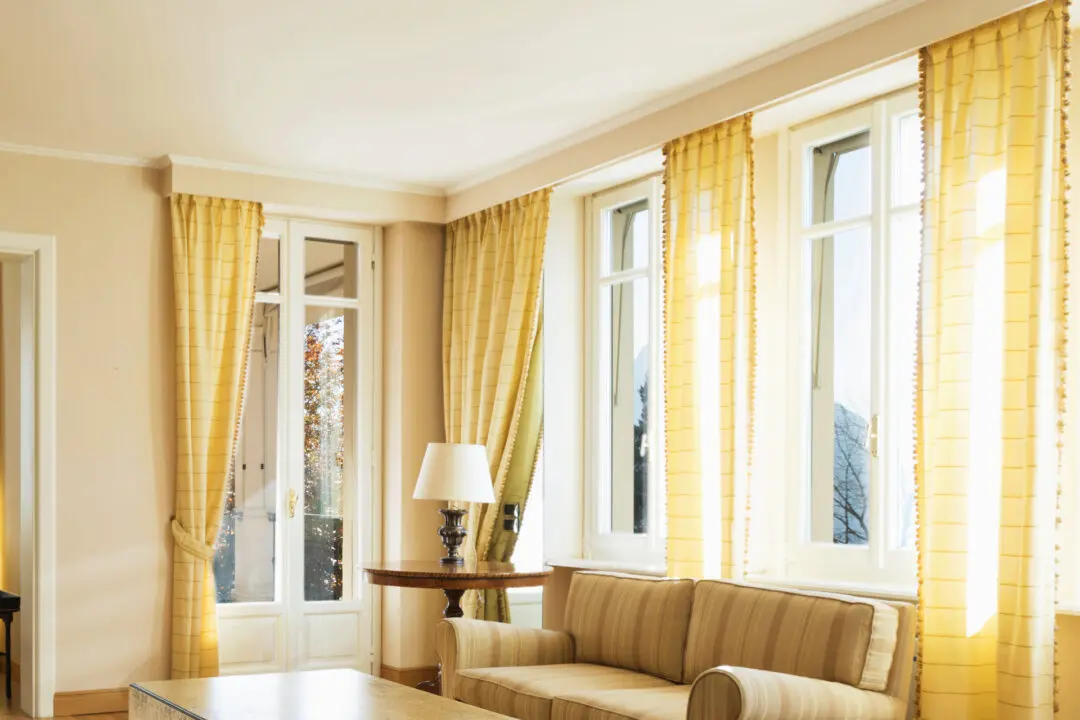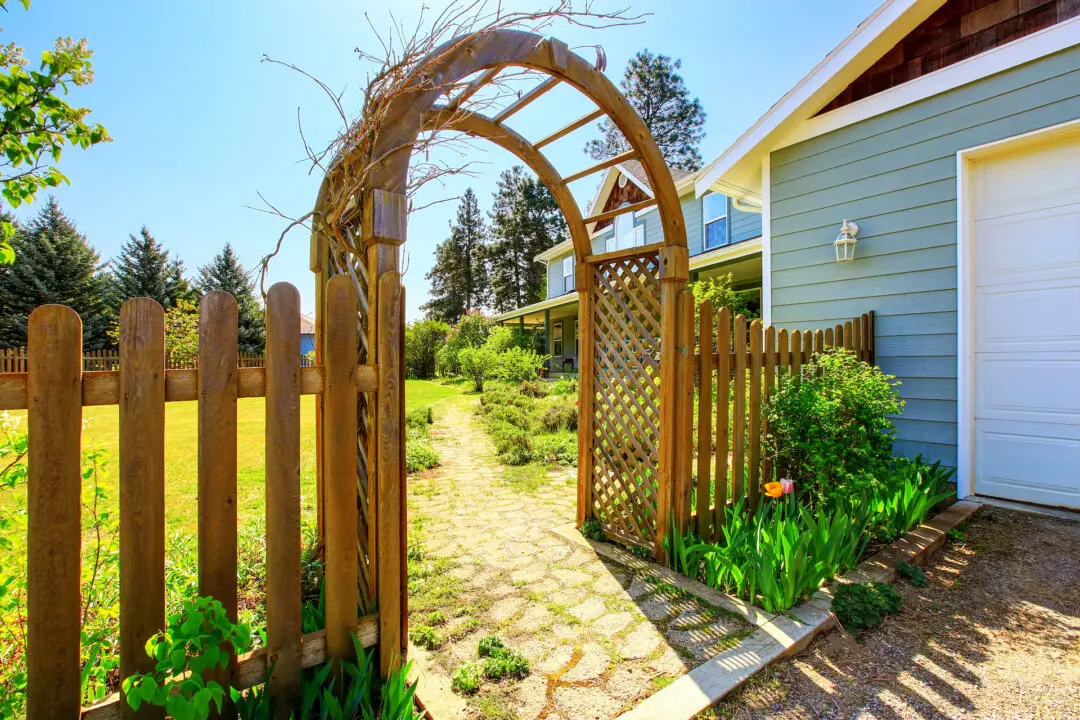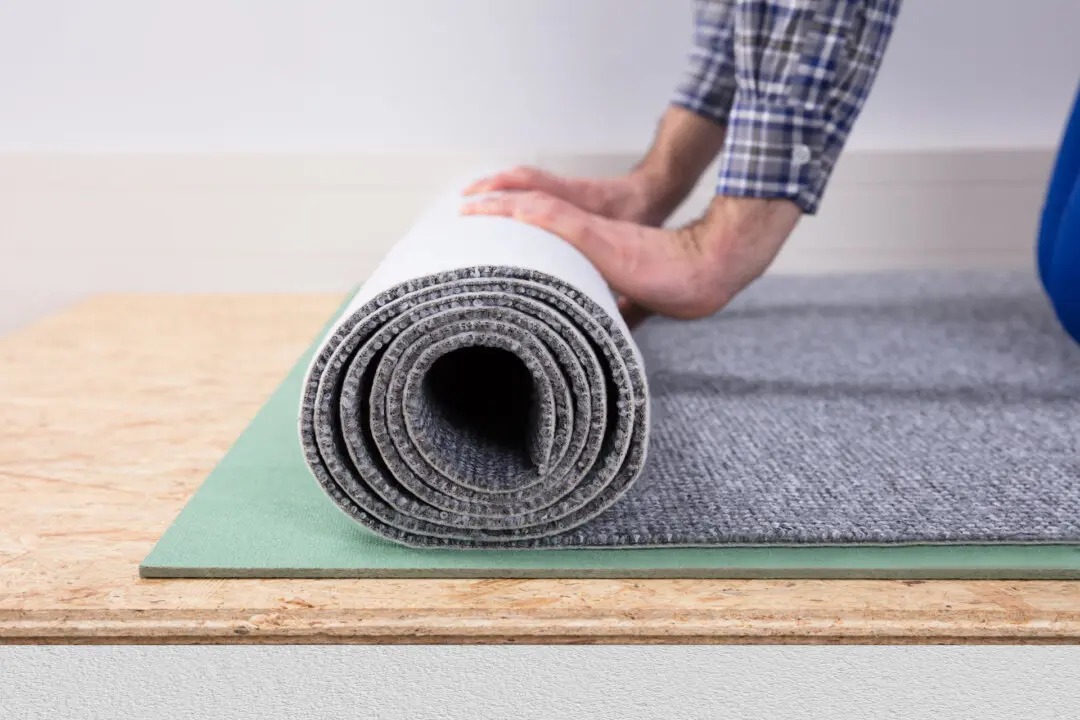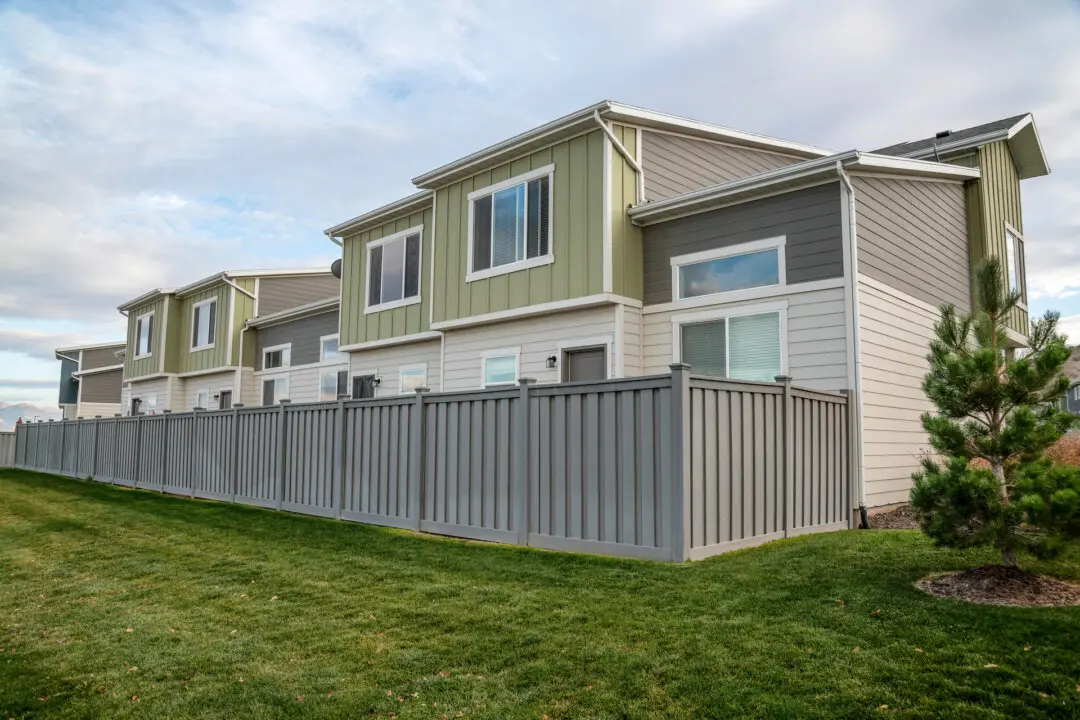Dear James: I want to use my attic area for storage and a new room addition I am planning. My contractor says the trusses will block the space. Is he correct?—Jason U.
Dear Jason: Look for a new contractor. Special designs of roof trusses are available, some not priced much higher than standard trusses, specifically designed for attic storage areas or full rooms. For about $500 extra, you can build a huge storage space in your attic.





