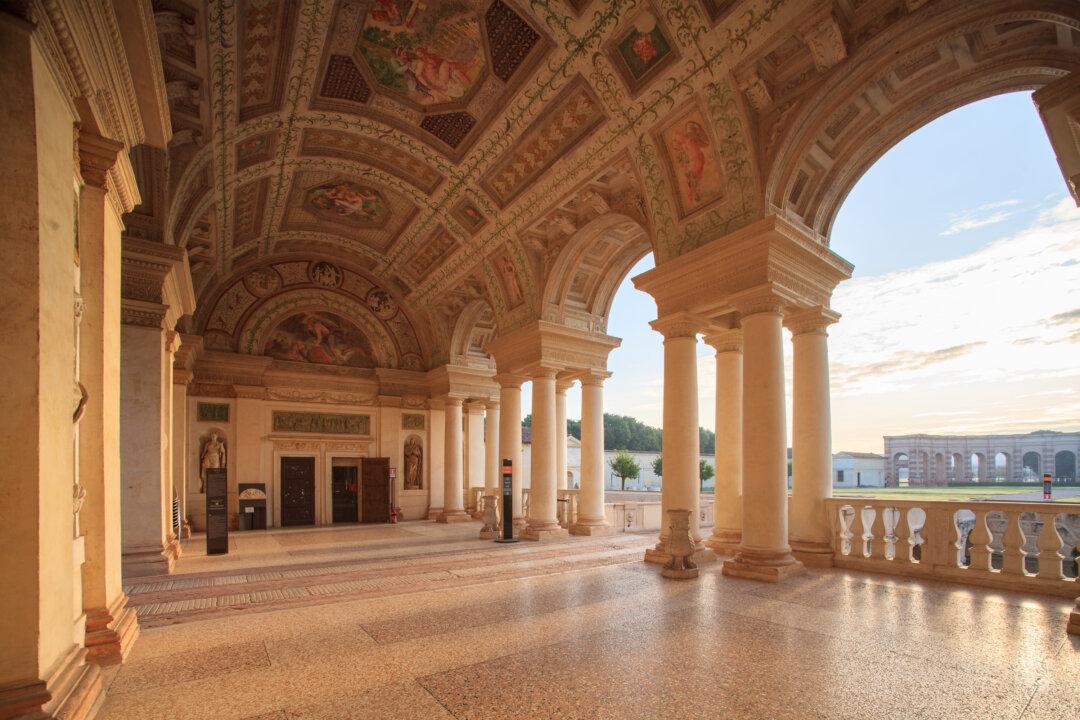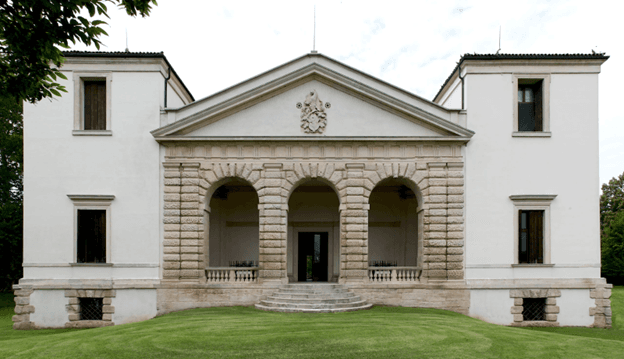King Philip II inherited the Spanish Empire in 1556, including territories on every continent then known to Europeans. During his reign, the Spanish kingdoms reached the height of their influence and power.
The king was named “Philip the Prudent” due to his care and thought for the future. He was devoted to God; he upheld and defended Catholicism in Europe to preserve the faith.





