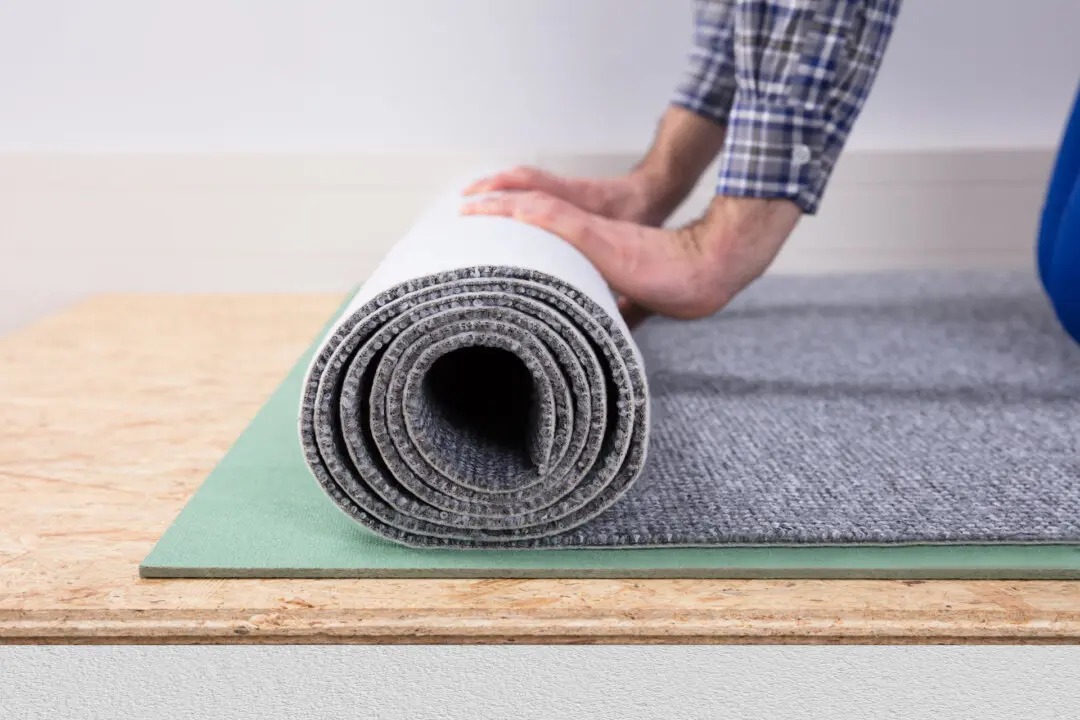Dear James: My living room is adjacent to the children’s bedroom. I would like to add a door between the two rooms. How can I open and frame the new door opening?—Carla T.
Dear Carla: Adding an additional opening between rooms is a relatively easy and popular project. By installing the proper type of door, the new opening can be almost as soundproof as the existing wall. The convenience of being able to check on a young child without having to walk all around the house is an advantage.





