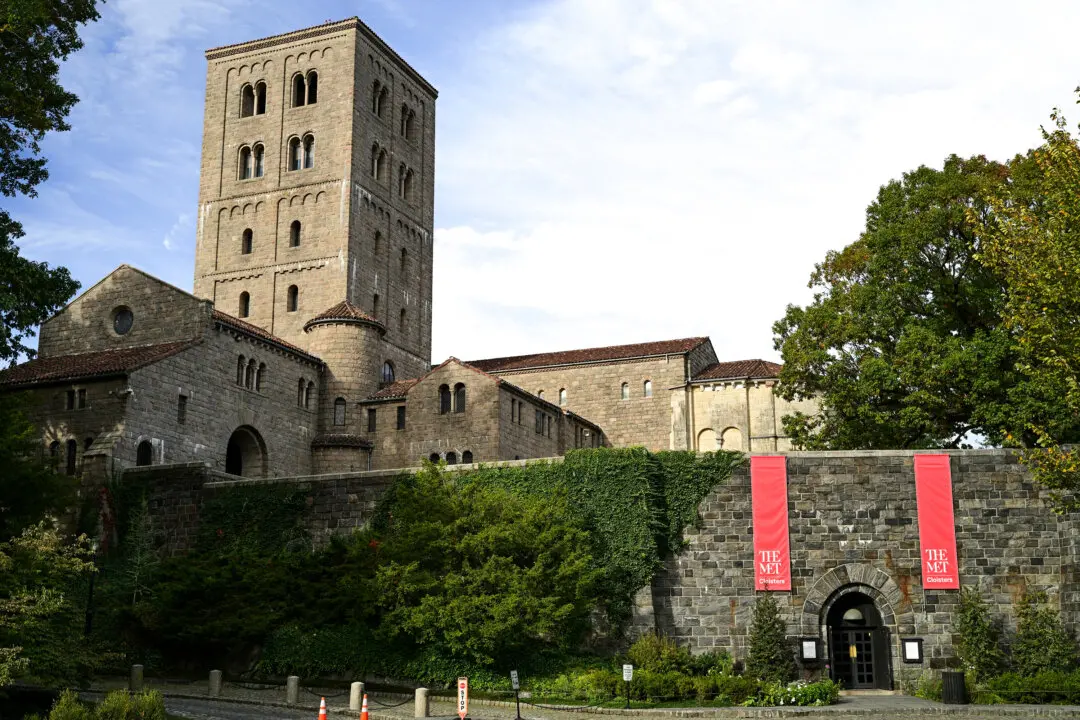The magnolias are in bloom again at The Frick Collection in New York City. The spring rebirth of these beloved trees, among the largest in the city, coincided with the April 17 reopening of the museum after a comprehensive five-year renovation to the tune of $220 million. This substantial sum facilitated 27,000 square feet of new construction, the repurposing of an existing 60,000 square feet, façade refurbishment and extension, excavated space for an auditorium, the first-ever café, and restored gardens.
These sympathetic enhancements merge seamlessly with the original structure, the 1914 home of Gilded Age industrialist Henry Clay Frick (1849–1919) and his family. It was designed in the Beaux-Arts style by architectural firm Carrère and Hastings.





