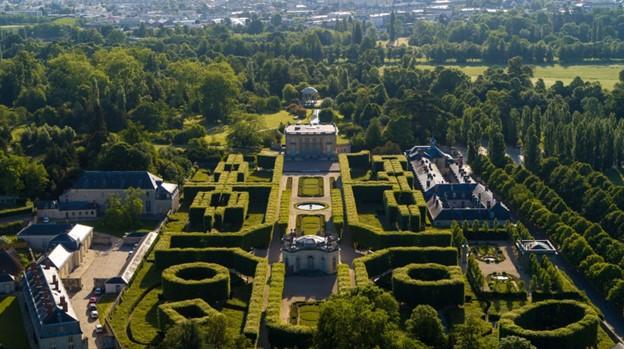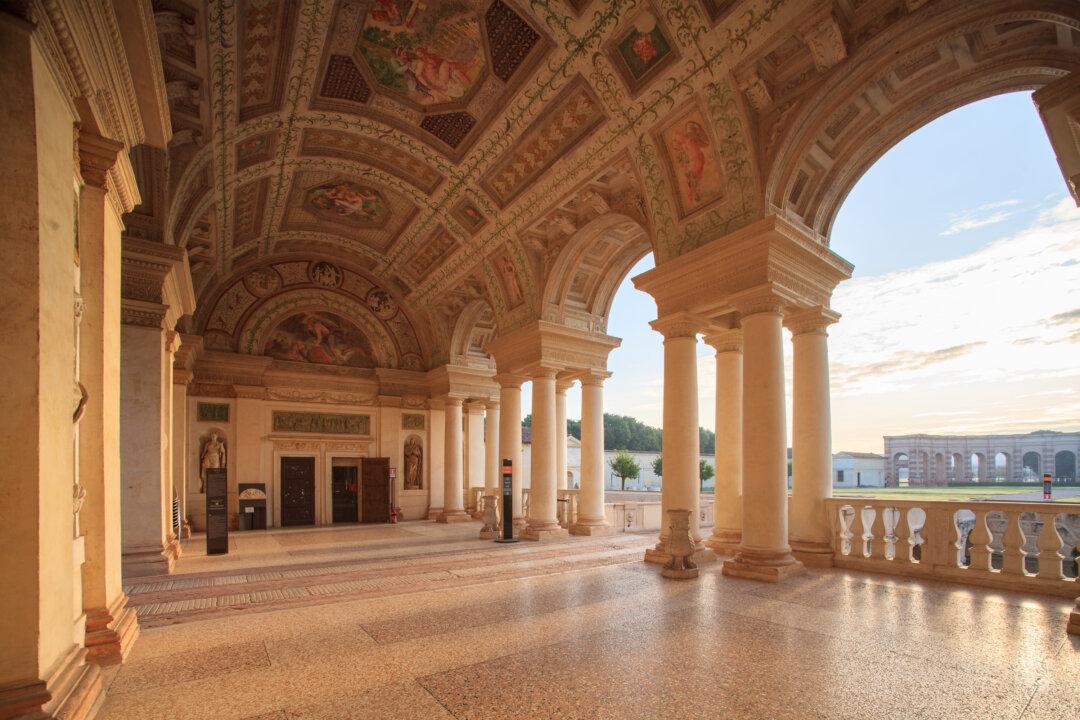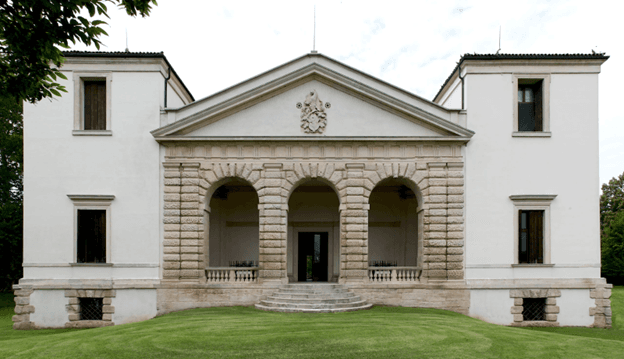Set far back in the grounds of Versailles are the refined gardens and pavilions of the Petit Trianon. Together, they show how European garden design transitioned in the 1700s with two contrasting styles: On the west side, there’s a calm yet uplifting formal French garden, and on the east side, a romantic and picturesque English landscape.
The French garden style was originally inspired by the classical harmony and order of the Italian Renaissance. The Petit Trianon displays this in the calm horizontal lines of the Linden trees as the rhythm of their trunks provides a sense of stability, while the geometry of the pavilions, the linear promenade, and circular ponds create order.





