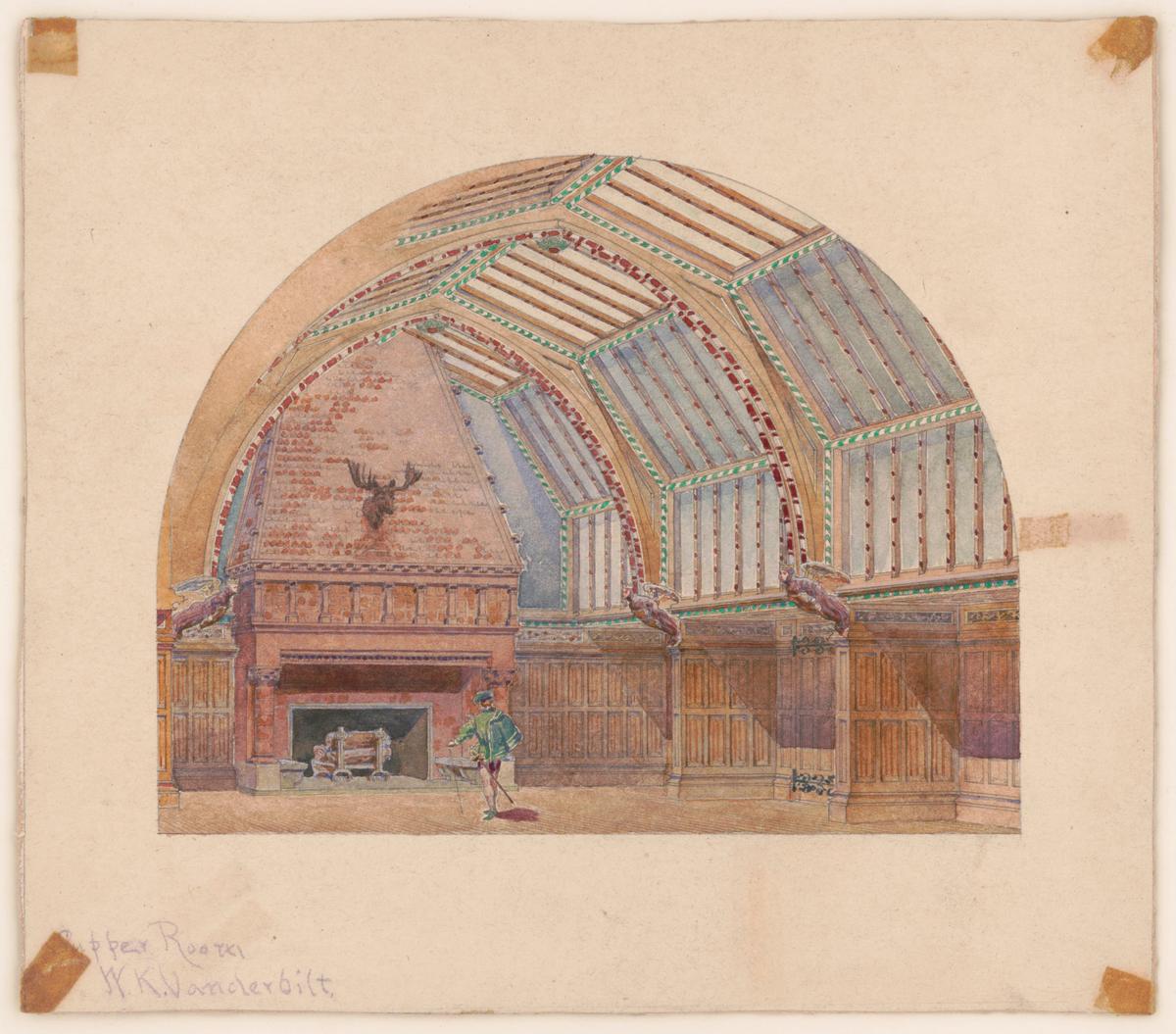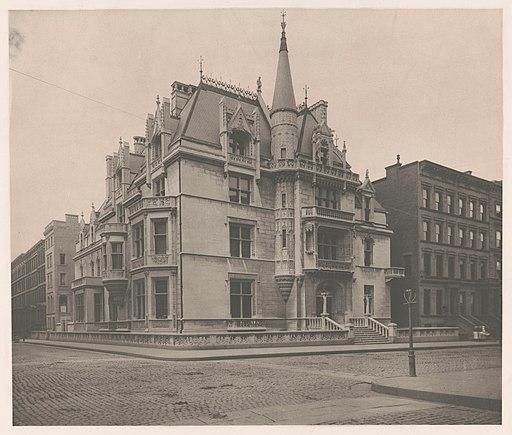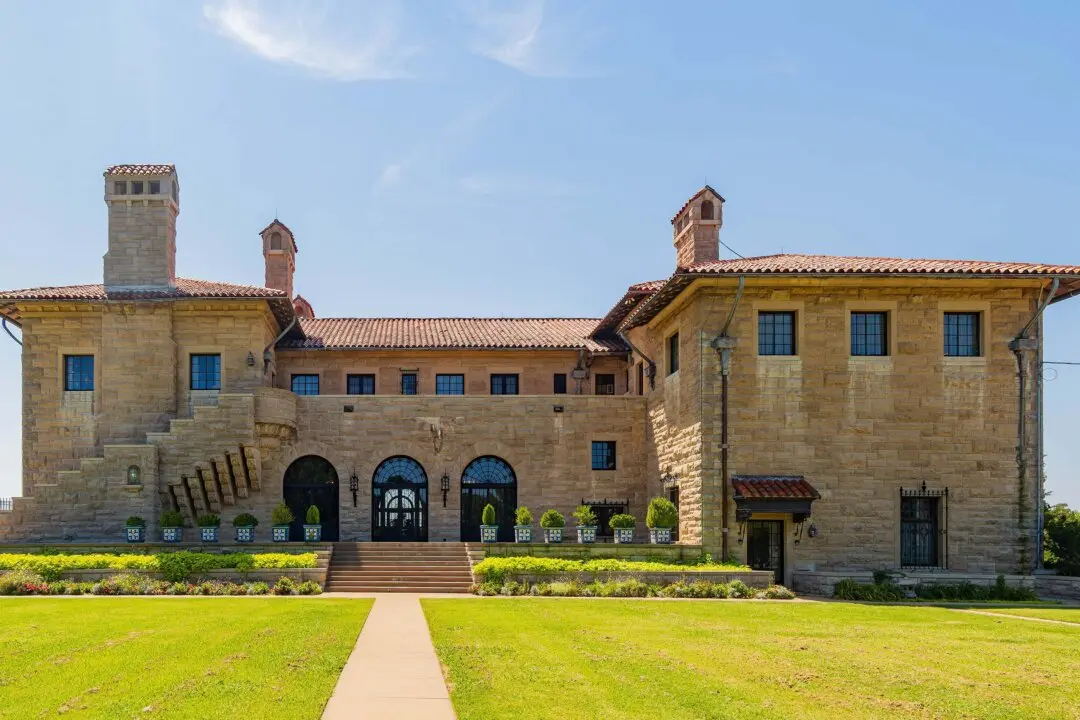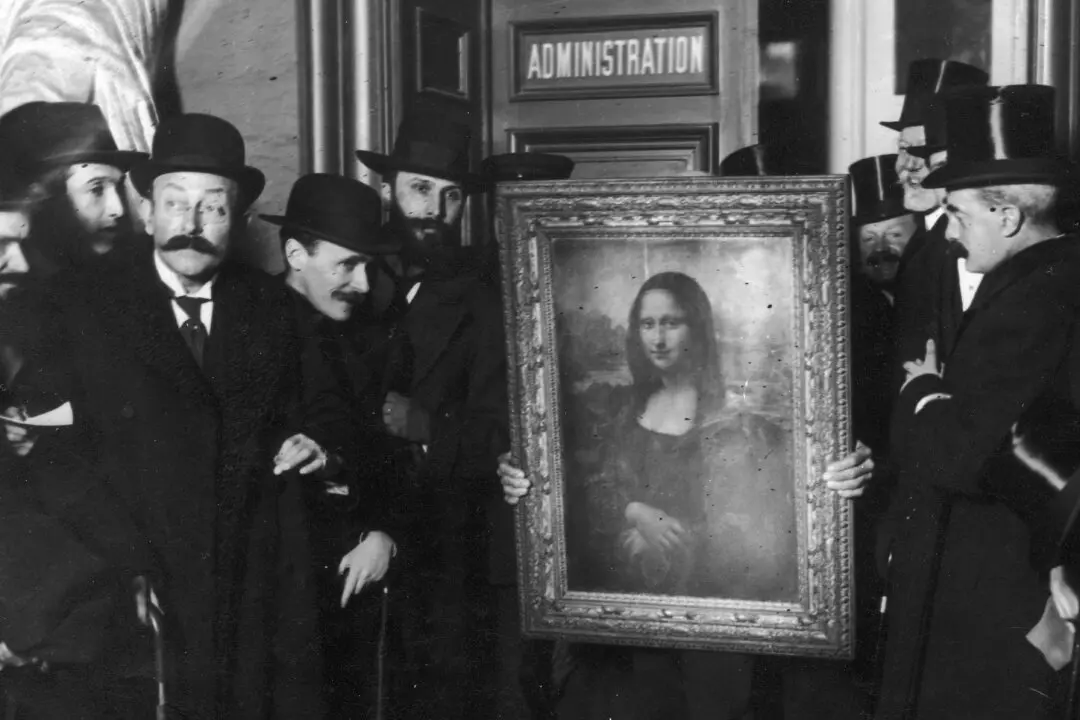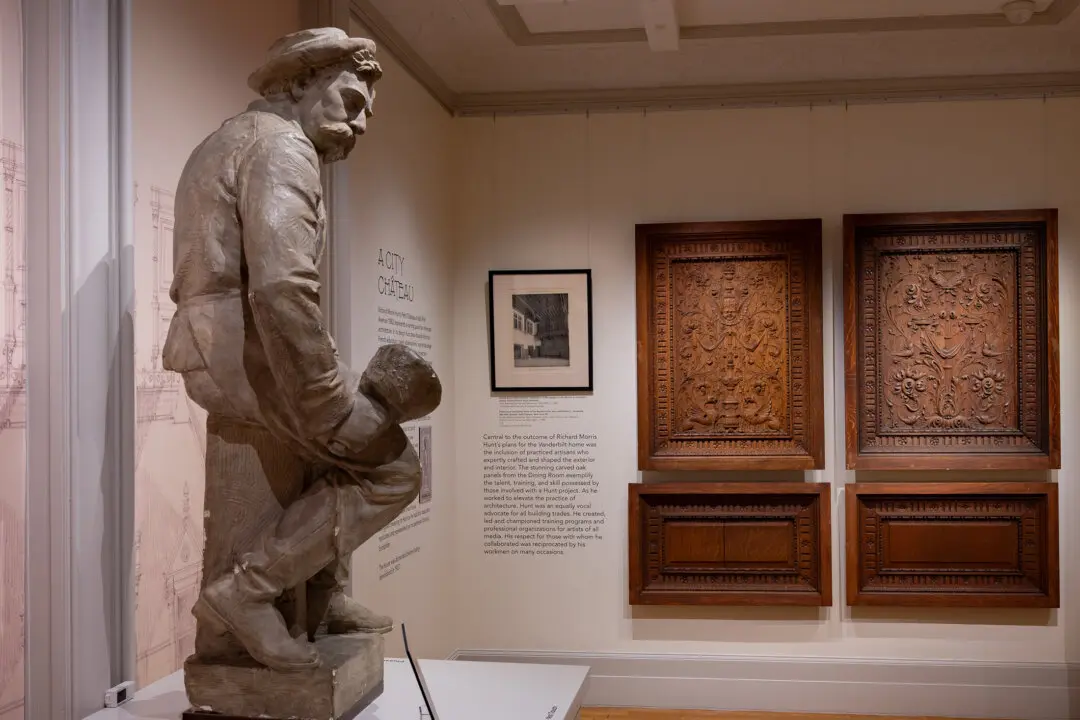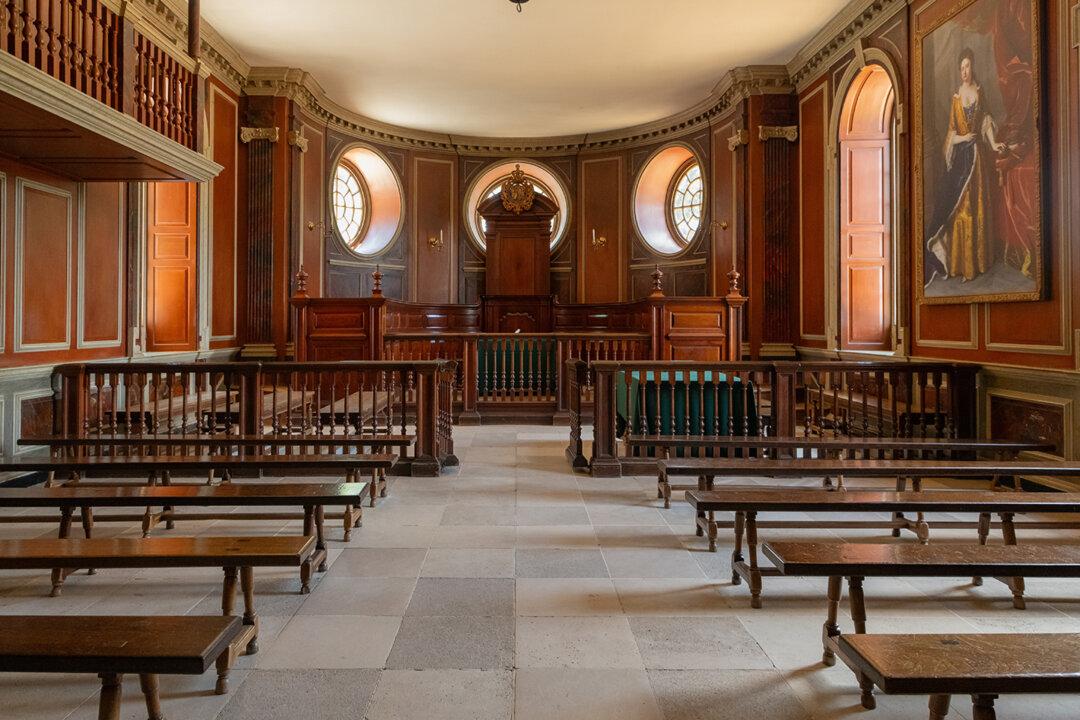In 1843, young Richard Morris Hunt and family traveled from America to Europe, where he gained his formal education. Initially, Hunt pursued training in art, but at the encouragement of his family, he took up architecture. Hunt studied under Geneva architect Samuel Darier and later joined the Paris studio of architect Hector Lefuel. In Paris, he studied for the entrance examinations of the École des Beaux-Arts and became the first American to be admitted to the prestigious school. In 1853, Hector Lefuel hired Hunt to help complete expansions to the famous art museum: the Nouveau Louvre. Although he worked in a primarily supervisory role, Hunt collaborated in the design of the Pavillon de la Bibliothèque. Thus, early in his career, he had the opportunity to work on a significant public project. Hunt returned to America in 1856 and took a position with architect Thomas Ustick Walter, who was working on the renovation and expansion of the U.S. Capitol. A year later, Hunt struck out on his own and moved to New York.
