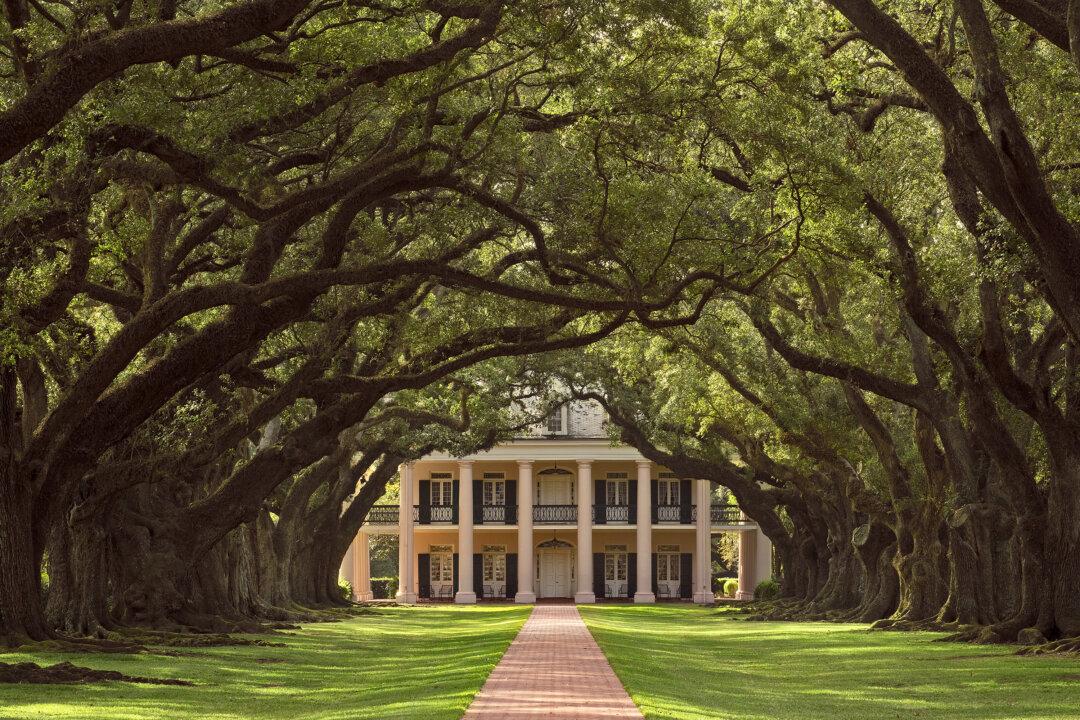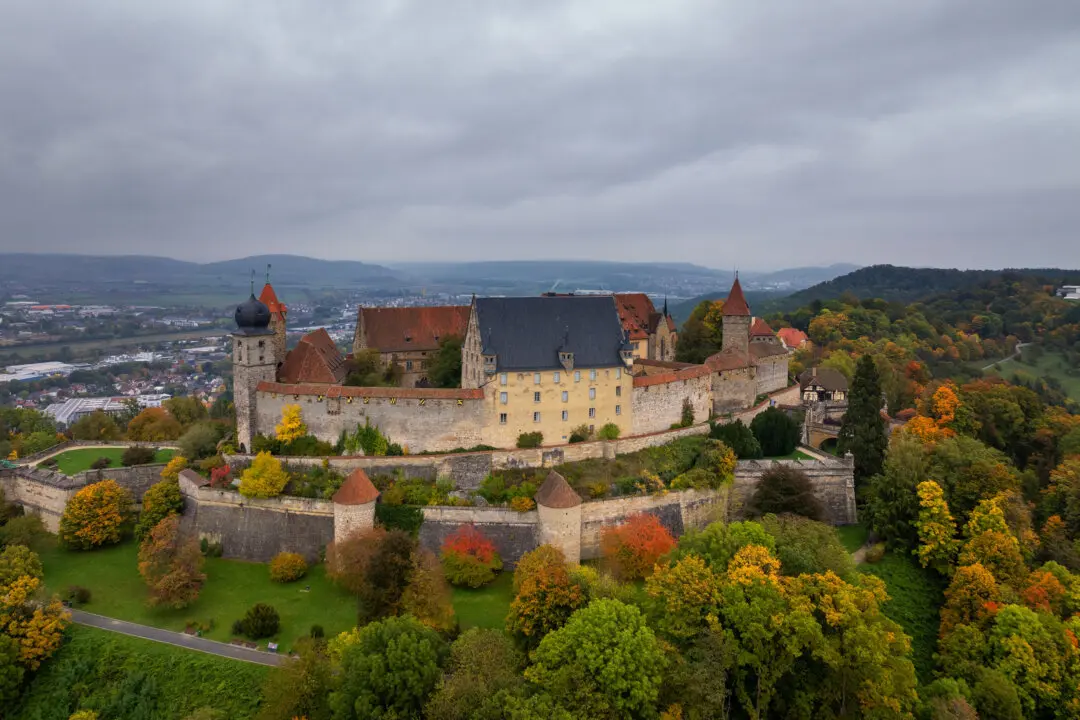Despite nearly three centuries in existence, Drayton Hall (built between 1738 and 1750) on the Ashley River in Charleston, South Carolina, lives on and, in fact, is an active archeological site. Seven generations of the Drayton family have lived in the home.
The original owner, John Drayton, was born in nearby Magnolia Plantation, which the family still owns. John once operated a vast 76,000-acre property, of which Drayton Hall enjoys a central position on 76 acres today.





