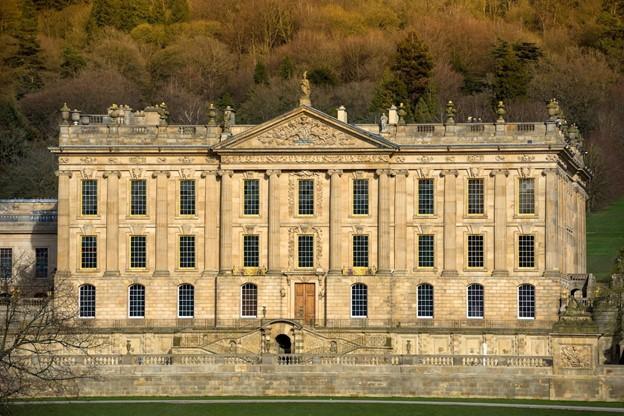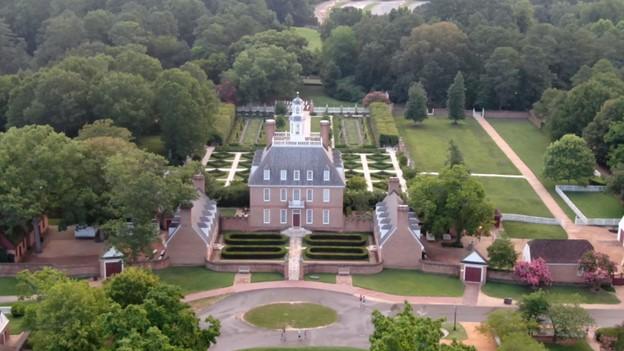Chatsworth, located in central England, comprises gardens and woodlands, pavilions and bold water features, and holds a stately Baroque mansion. The mansion was built in 1552 by Sir William Cavendish with the driving force of his wife, Bess of Hardwick, who at the time was the second most powerful woman in Elizabethan England, after the queen.
The main house is a rectangularly planned 25-room mansion with a central courtyard; the moorland ridge forms a backdrop to the building, which looks out over a garden terrace in the back and the River Derwent in front. The house was originally designed in the Tudor style; however, it was renovated around the turn of the 17th century with a new Baroque exterior, notably the northern and western façades designed by architect Thomas Archer. The mansion’s façades are decorated with carved stonework, a roofline balustrade topped with torch and banner sculptures, and window frames highlighted with gold leaf that reflect the setting sun.



