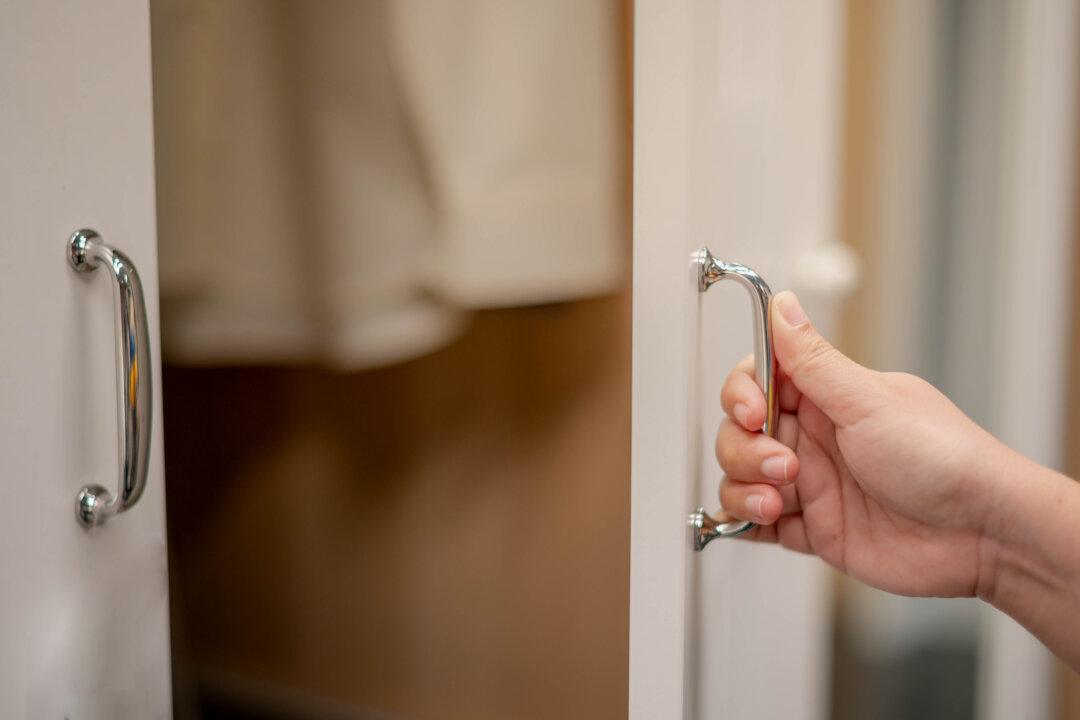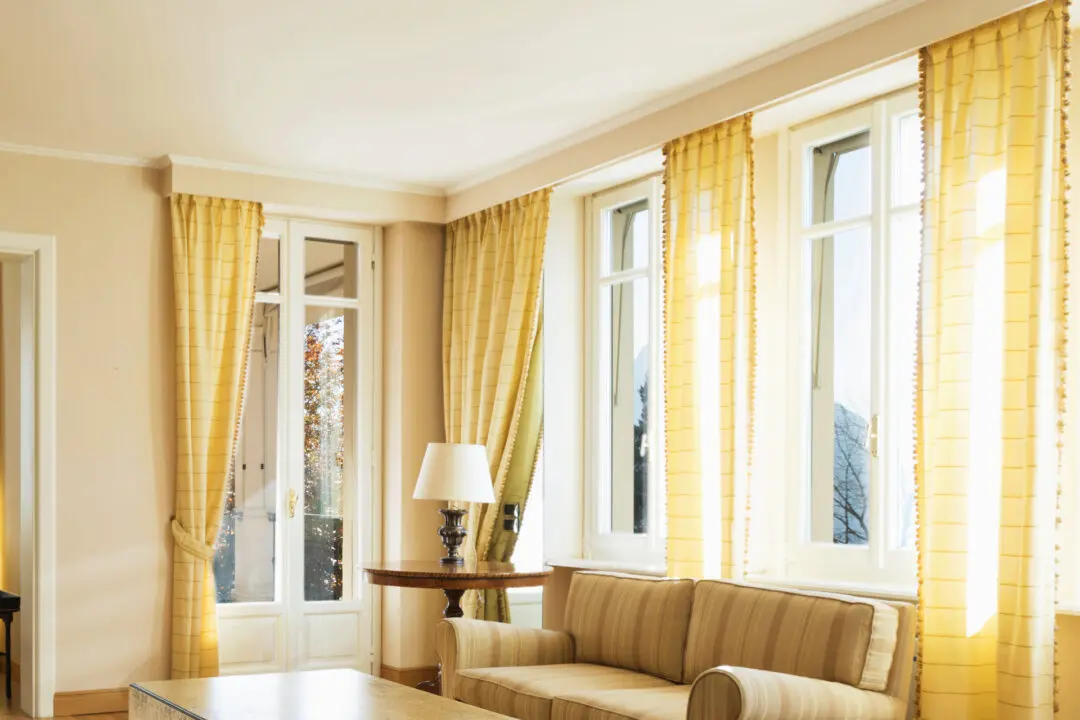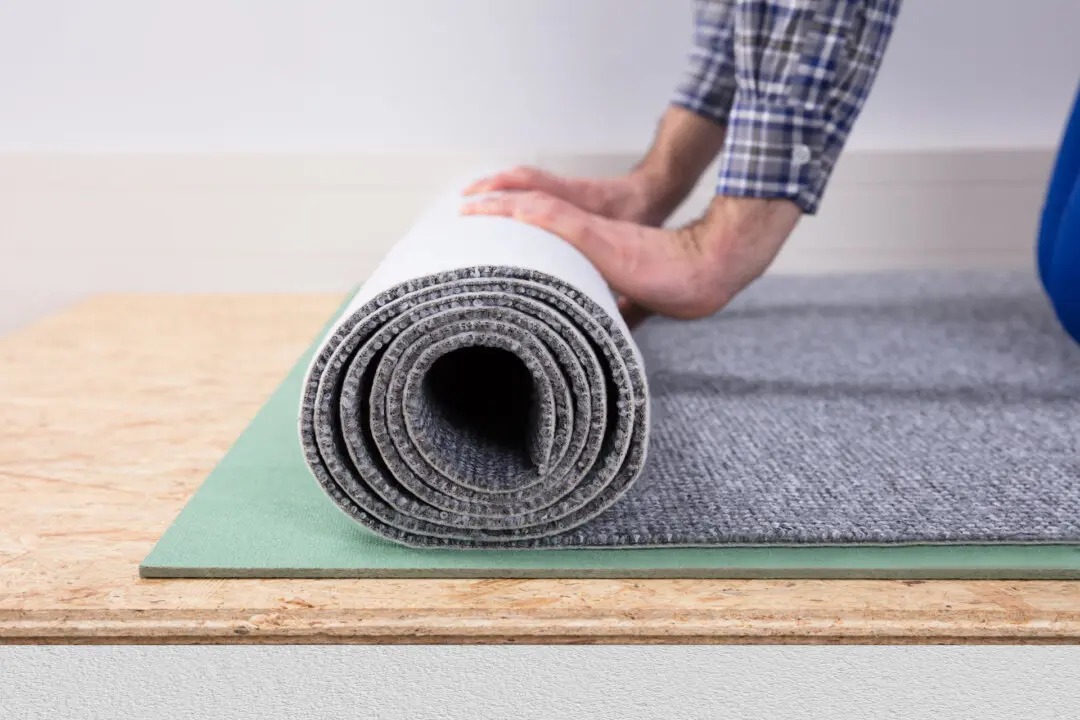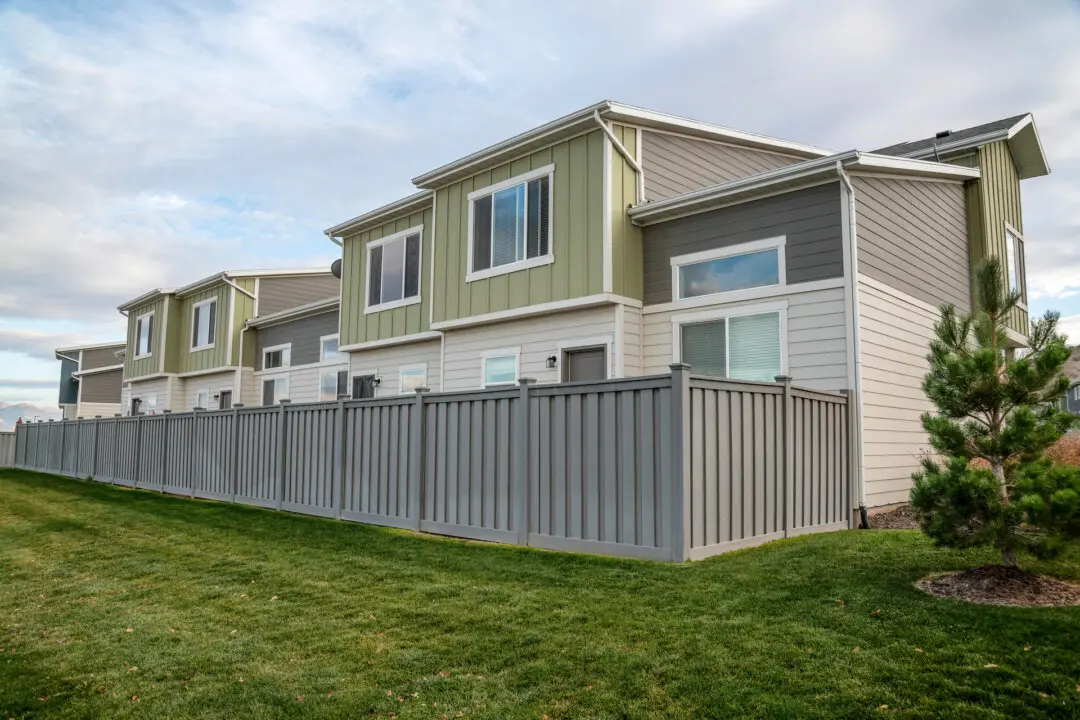Dear James: We’re running out of bedroom closet space for the various seasons’ clothes. How can we build an additional closet without losing too much floor space?—Kim W.
Dear Kim: Building a closet is a fairly simple do-it-yourself job. An efficient extra closet can use a partial wall design with 7-foot-high walls. You should be able to build this in about two days. This height will provide a shelf area on top of it for extra storage of odd-shaped items.
Before building your closet, determine exactly what type of items you want to store in it. A shallow 2-foot depth is usually adequate for most clothing items on standard hangers. You may want to build several lower shelves at one end for shoes. Hang shorter blouses above it.
Even if your room is small, there’s probably a seldom-used corner area that won’t be missed. If you have always wanted a built-in bookcase or TV stand, space the closet out from the corner to leave room for it.
Select the style of doors that you prefer. Folding mirrored doors are great for a bedroom, and they can make your room look bigger than it did before the closet was added. Make the overall width of the closet no more than 2 feet wider than the door for easy access to all of your clothing.
What makes a partial wall design so simple is that you can build it flat on the floor and then tilt it up when it’s done. Don’t make the mistake of trying this with a full-height closet. There won’t be clearance under the ceiling to tilt it up when the sides are completed.
The basic construction of a closet is simply a framed box. The most difficult job will be the single drywall seam above the door. Even if you aren’t accomplished with drywall tape and compound, the small area won’t be noticeable.
Use a level and plumb bob to get the walls as true as possible. Since the side walls are only 2 feet deep, a slightly out-of-square frame won’t create a major problem when fitting it all together.
Unfortunately, this isn’t the case for the front door wall. This must be perfectly vertical with the top opening parallel to the floor. If not, you'll have a devil of a time getting the door to fit and look right. Check and double-check with a plum bob.
Being an inexperienced closet builder, you’re probably going to generate a lot of scrap lumber from improper cuts. Don’t worry, because you can put these scrap pieces to good use for blocking inside the walls.
“Blocking” refers to small pieces of 2-by-4-inch lumber nailed in place inside the wall before the drywall is attached. Although blocking adds a slight amount of rigidity, its primary purpose is to provide a solid nailing base for shelves, rods, hooks, etc.
The standard old pole-and-shelf storage method is no longer the most efficient use of closet space. Check the aisles of wire and plastic storage systems at your home center store. There are special types of hangers, compound hooks, or racks for nearly every conceivable piece of clothing.





