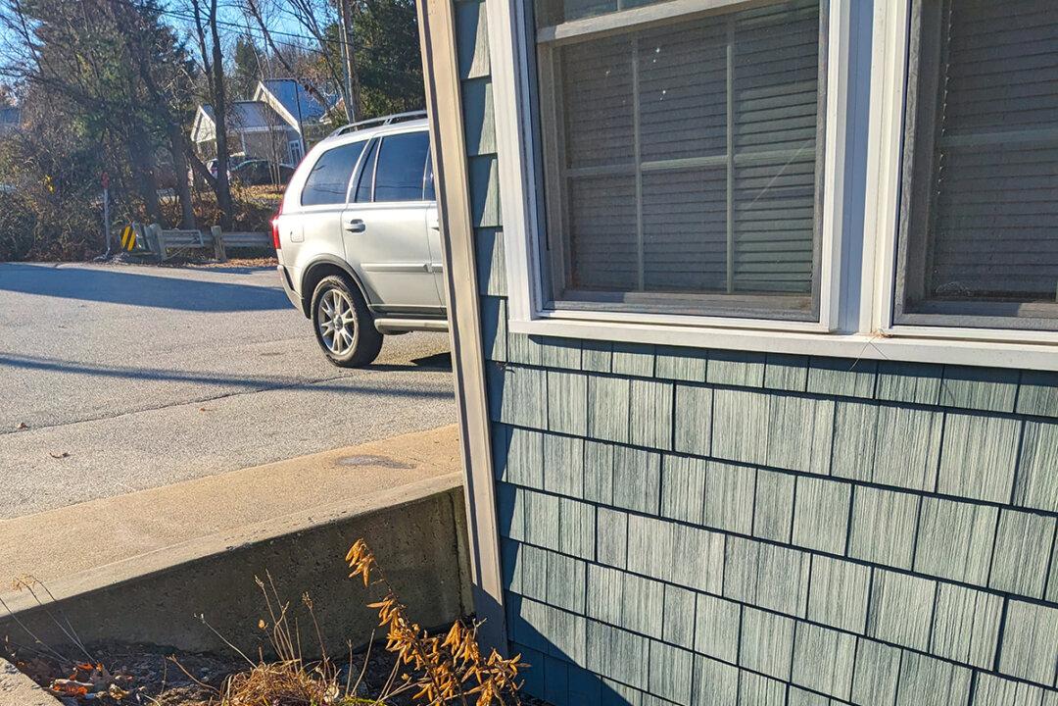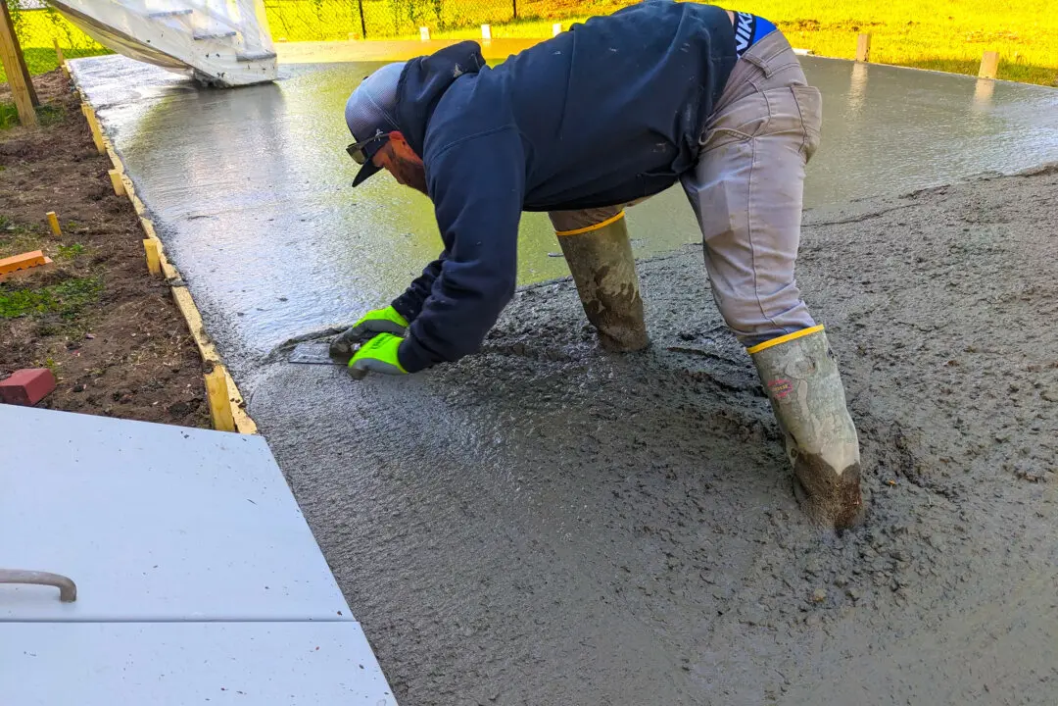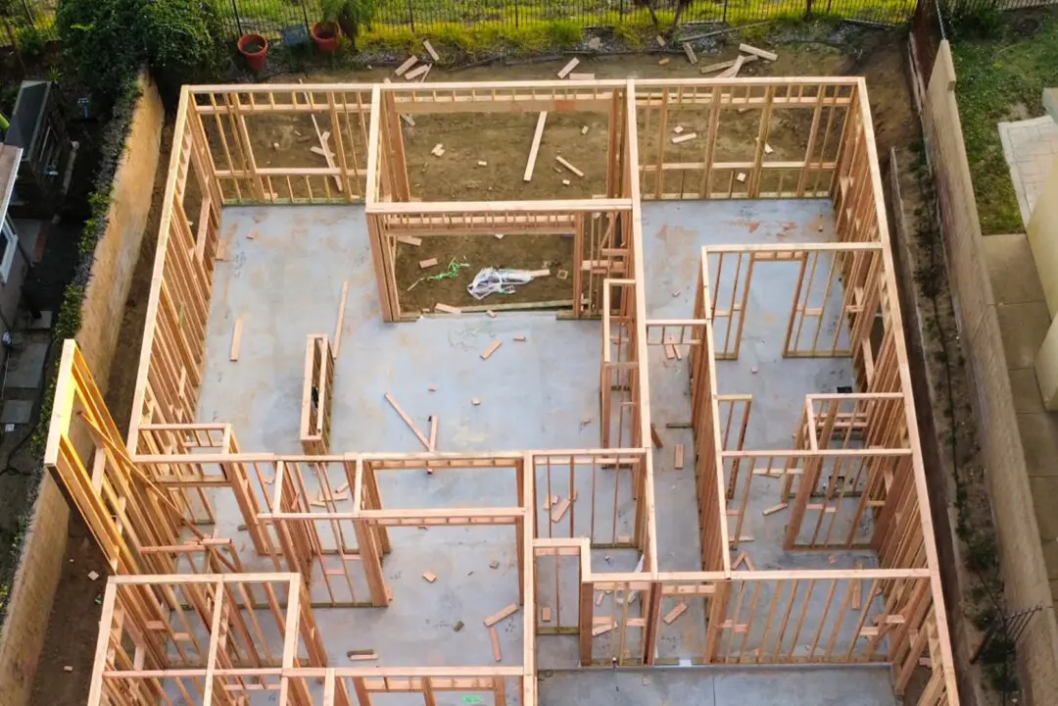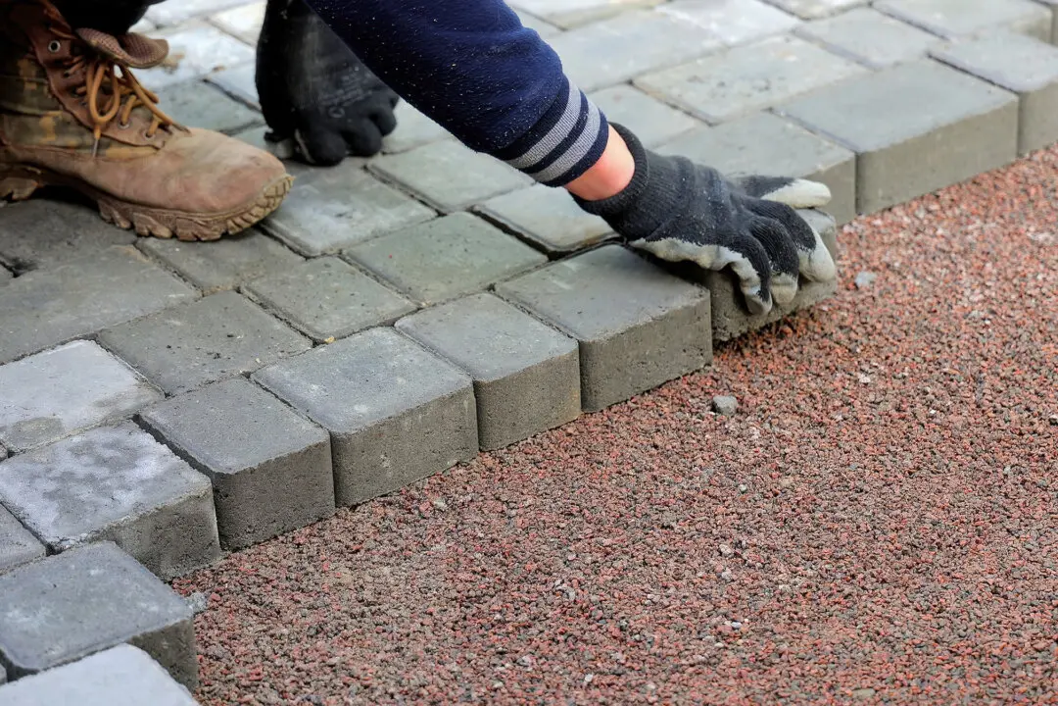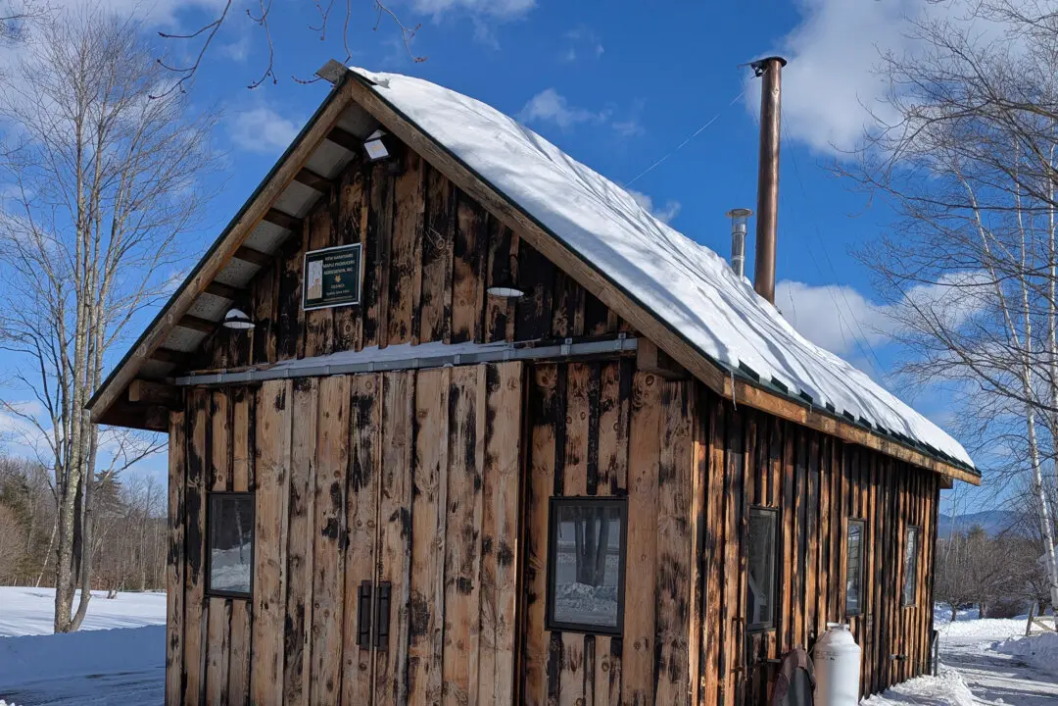Water is both your friend and your foe. You need it to live, your plants and landscaping need a sip, and if your pets are like my stunning American Dirus dog, they need lots of water.
Water is also used to build your home. But once your home is built, you don’t want water coming through your roof, your siding or your windows—or overtopping your foundation or slab. Homeowner insurance agents will tell you water is involved in a vast majority of claims.

