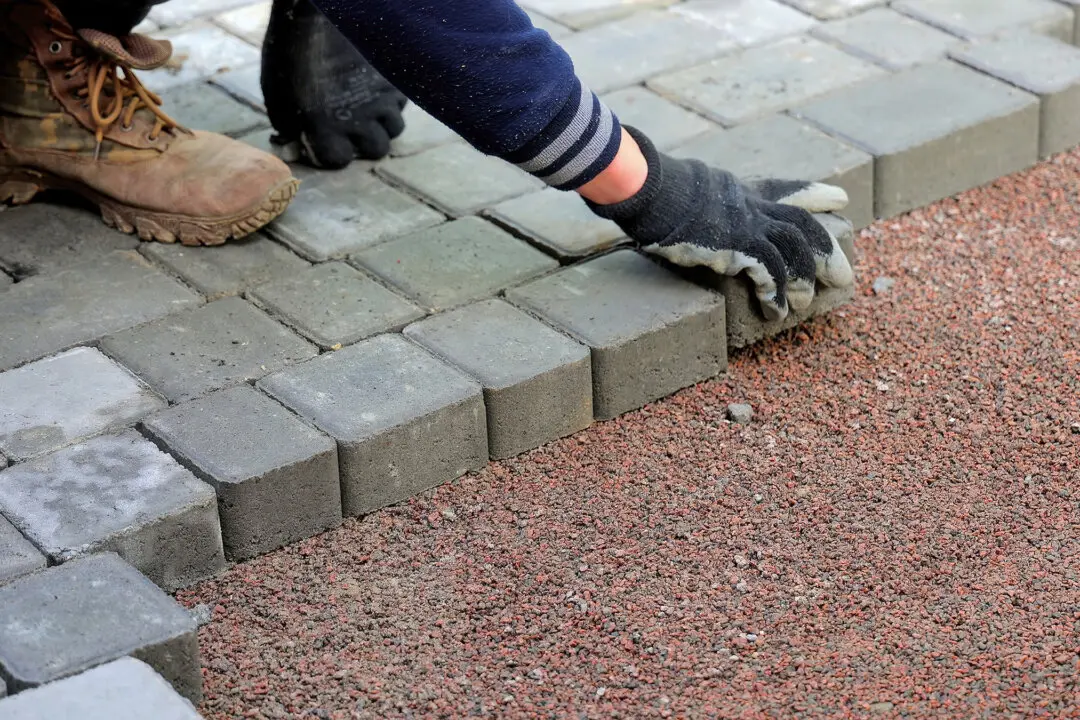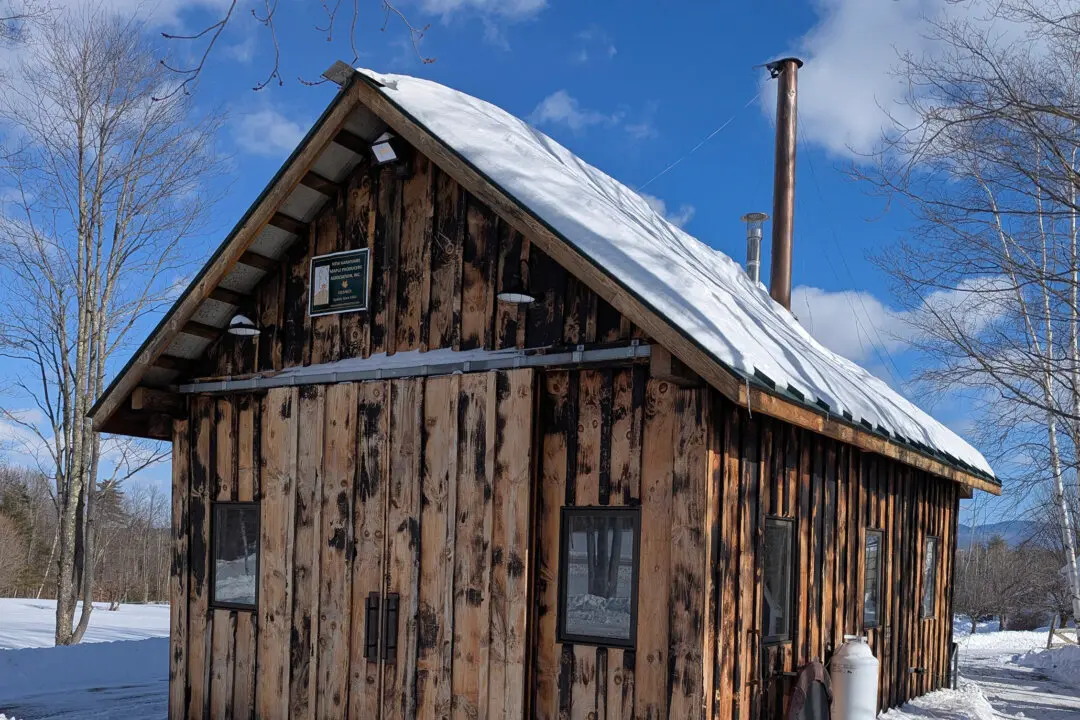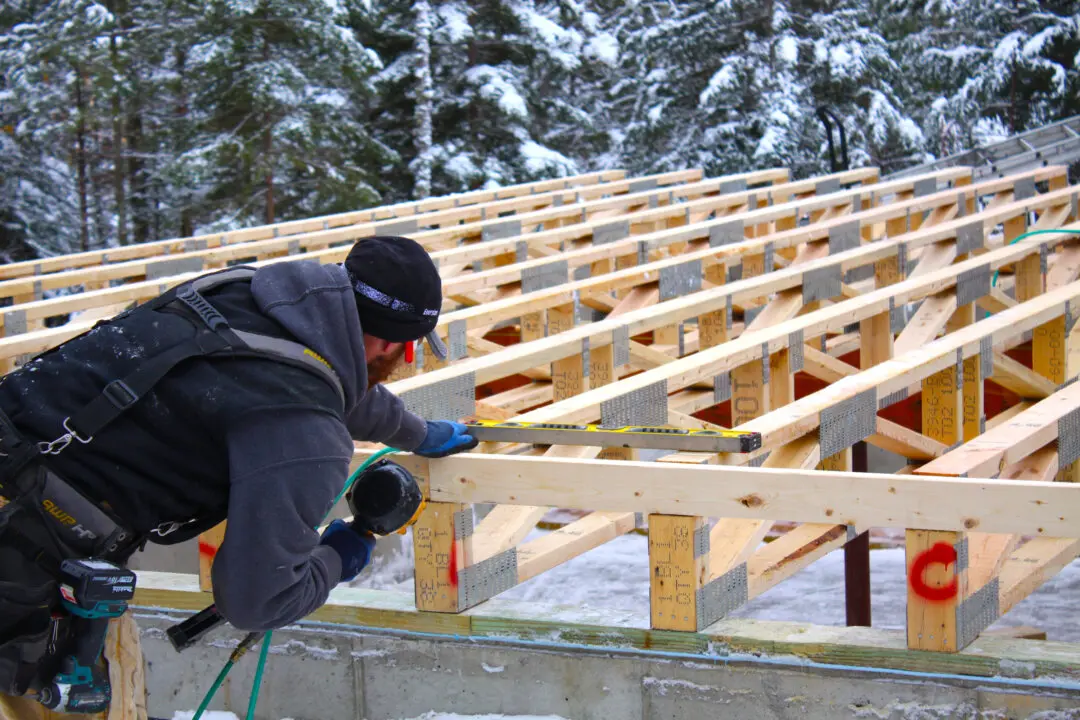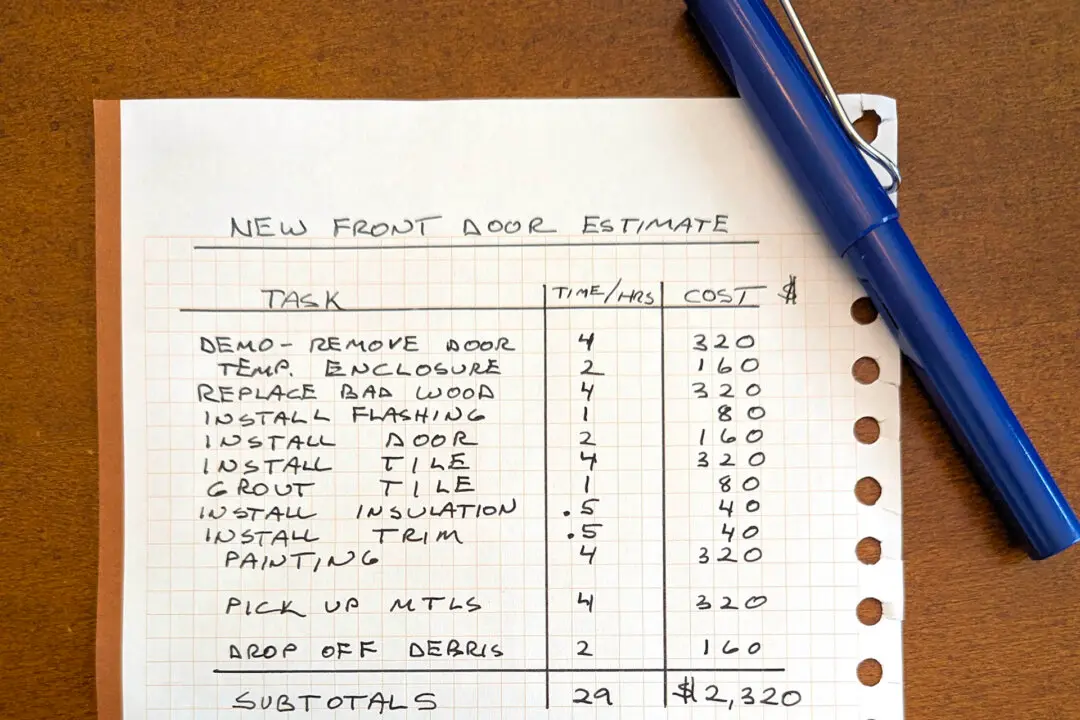I’ve been a master plumber for nearly four decades, and I used to do all the plumbing in all the houses I built and in the remodeling jobs that had a plumbing component. If you’re thinking of adding a bathroom to your existing home, I want to reassure you that it’s not as hard as you might think.
Plumbing is indeed a three-dimensional puzzle. That’s one of the reasons I was intrigued with the challenges each job presented to me. I use my talents now to draw 3D riser diagrams for homeowners, architects, and business owners who are in need of a permit. Plumbing departments all across the USA require riser diagrams. The diagram communicates to the plumbing department that you know the correct pipe sizes for all the drains and vents. The drawings also show how to connect all the pipes together.





