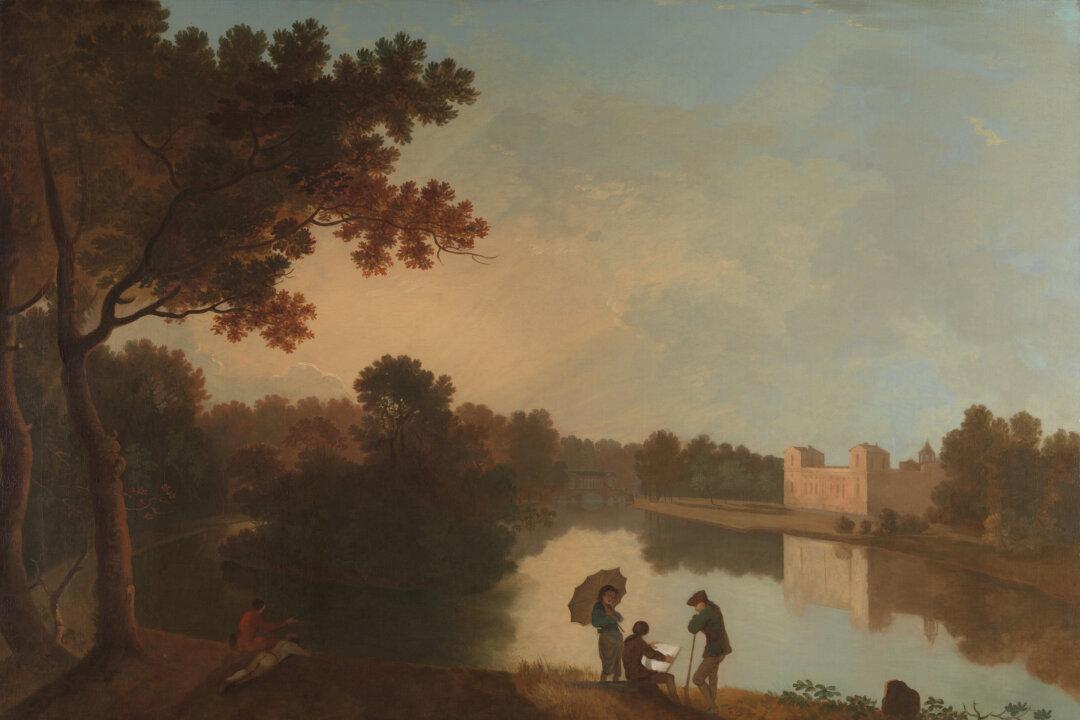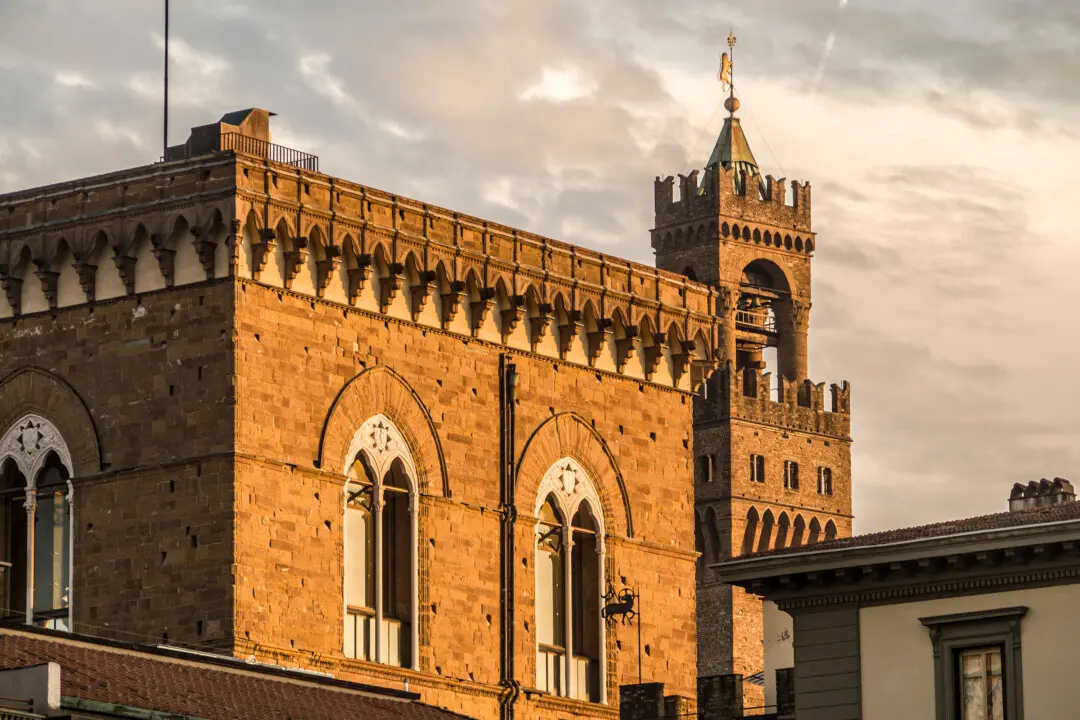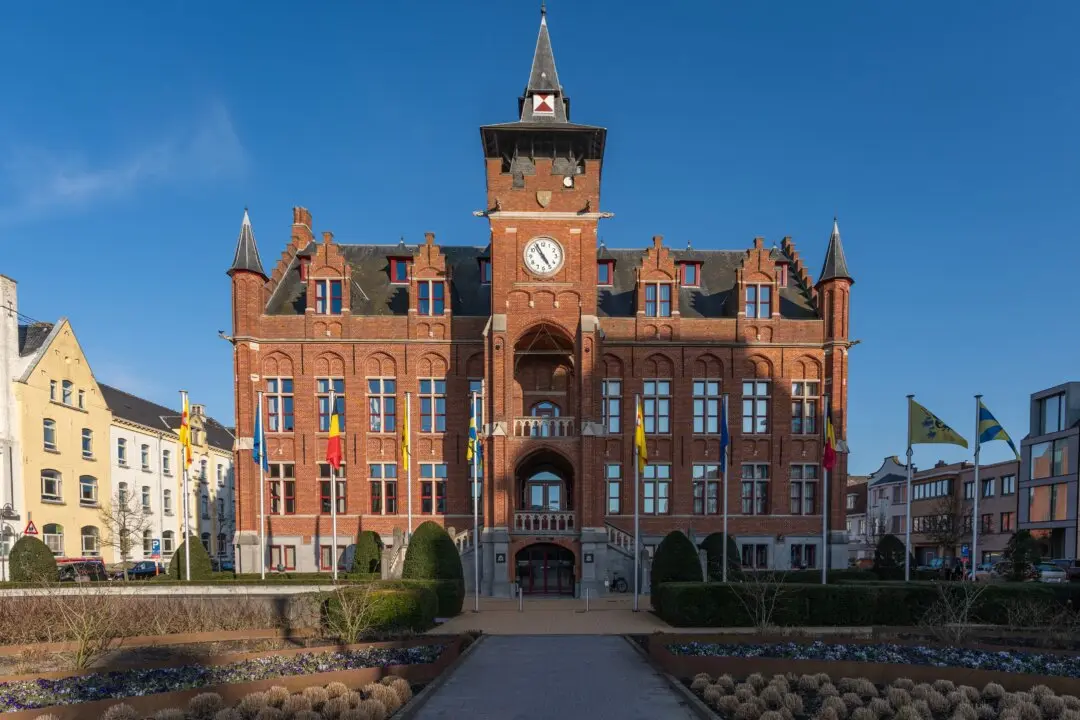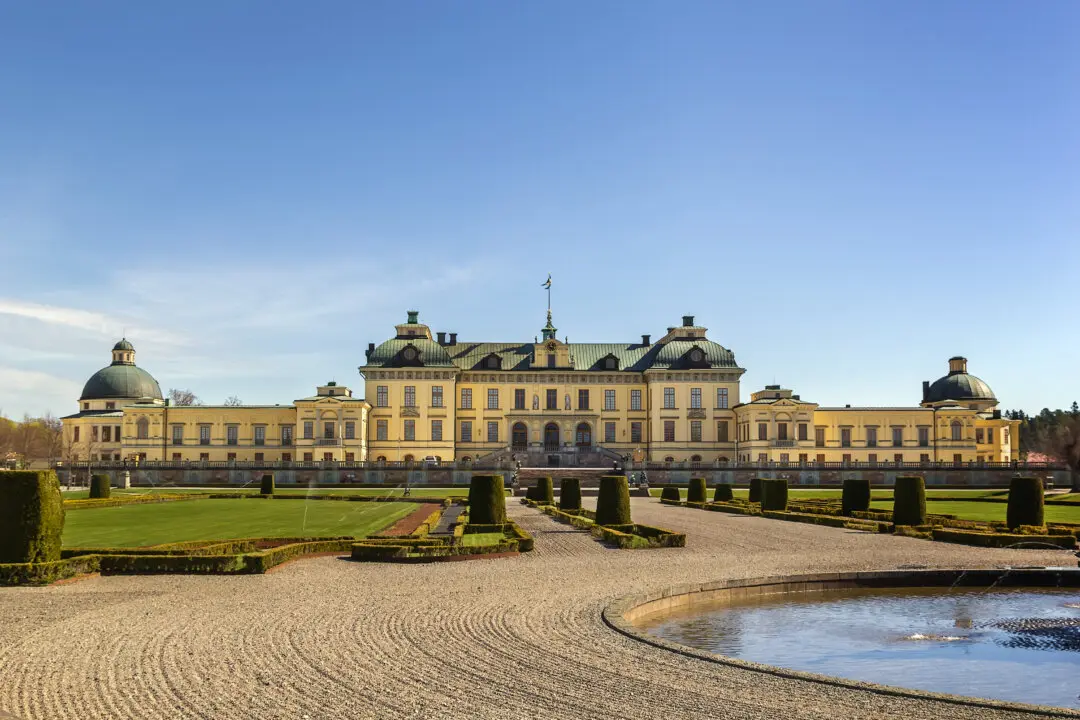Perhaps no building more perfectly mixes classicist and English aesthetics than England’s Wilton House. With an exterior of locally sourced stone, it blends into rural Wiltshire, England. The classical proportions, emphasis on symmetry, and use of rectangular features conform to the aesthetic principles of ancient Roman architect Vitruvius and Italian Renaissance architect Andrea Palladio. The lack of exterior columns—which originally allowed people to be in open air while shielded from the hot Mediterranean sun—fit the northern geography and climate.
Given the adaptation of core classicist principles to the Wilton House design, it should not be surprising that it has been used as the setting for stereotypically English scenes in over two dozen movies and television shows, including “Sense and Sensibility,” “Young Victoria,” “The Bounty,” “To Kill a King,” “Emma” and “The Crown.” Neither should it be surprising that the Wilton House was largely the design of England’s greatest classicist architect—Inigo Jones.





