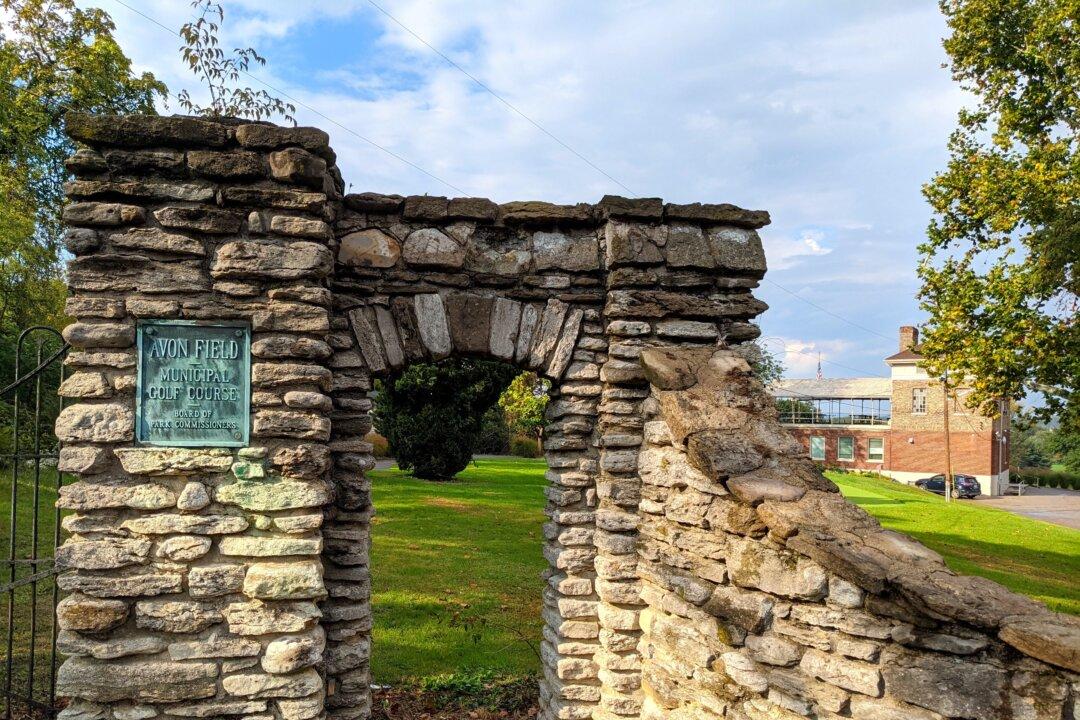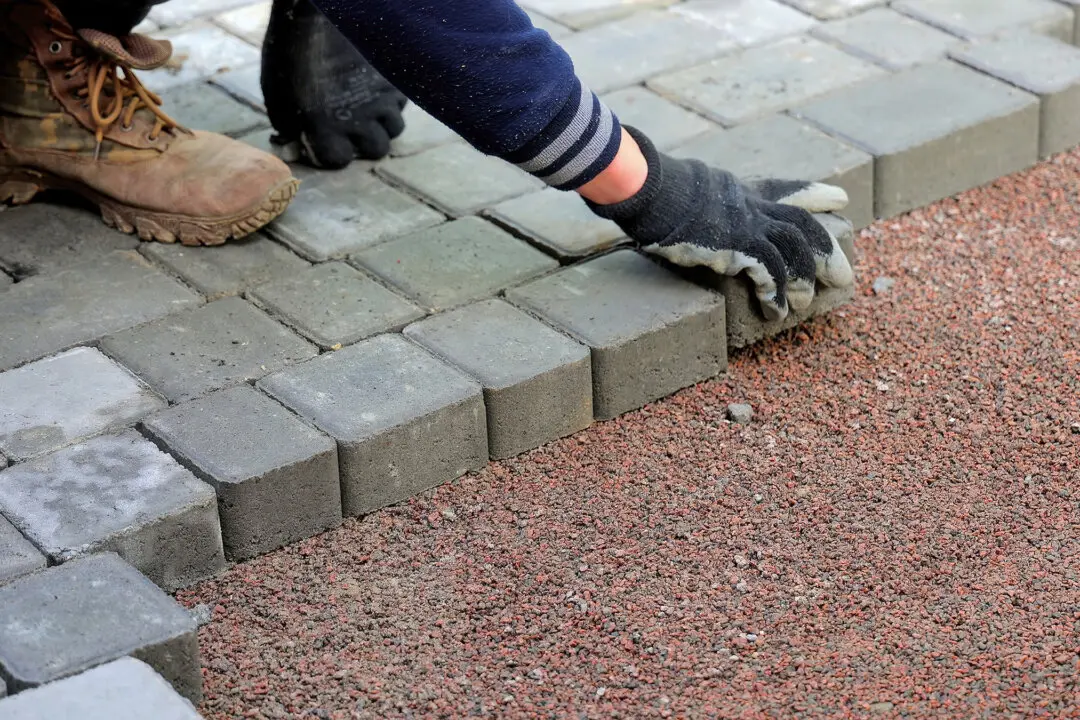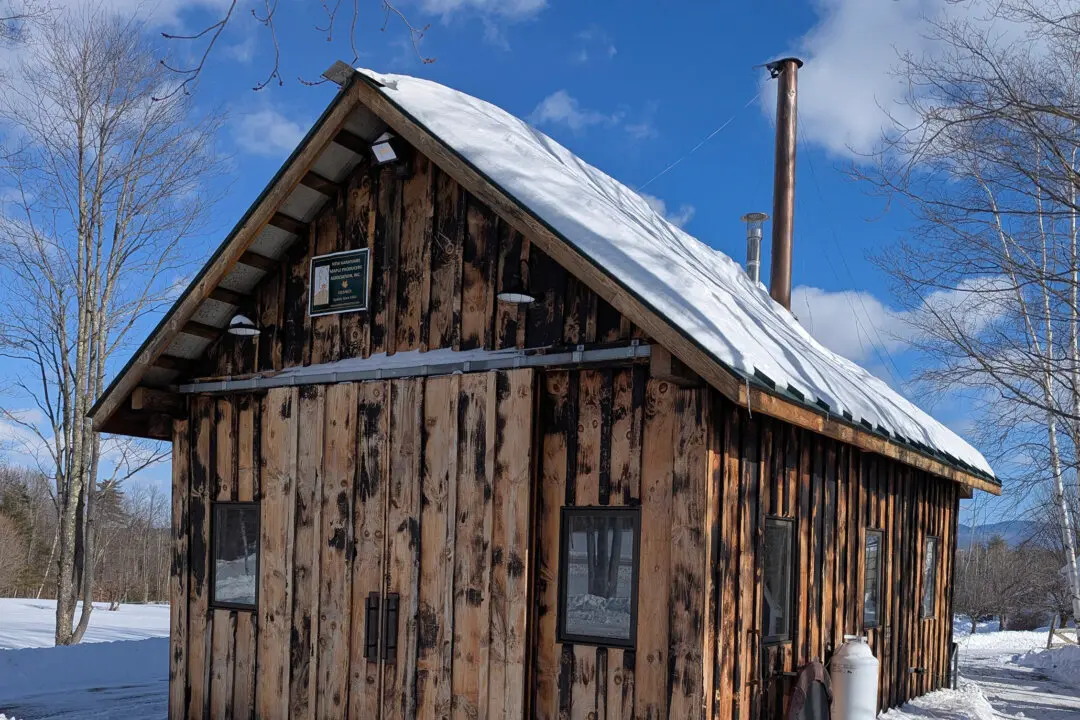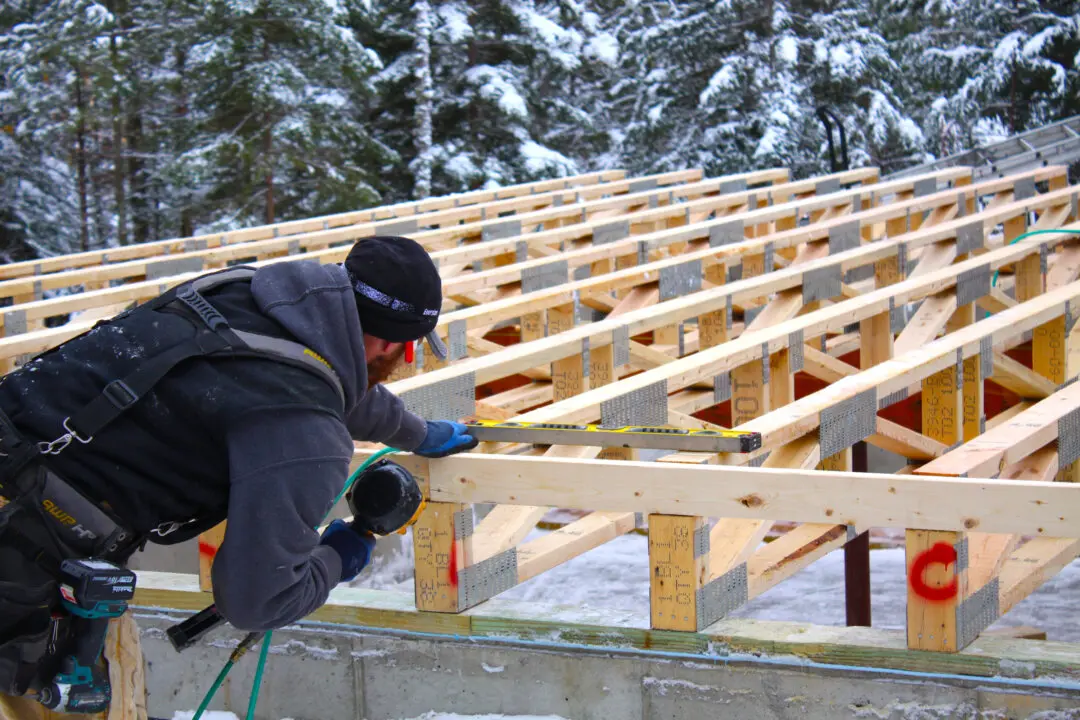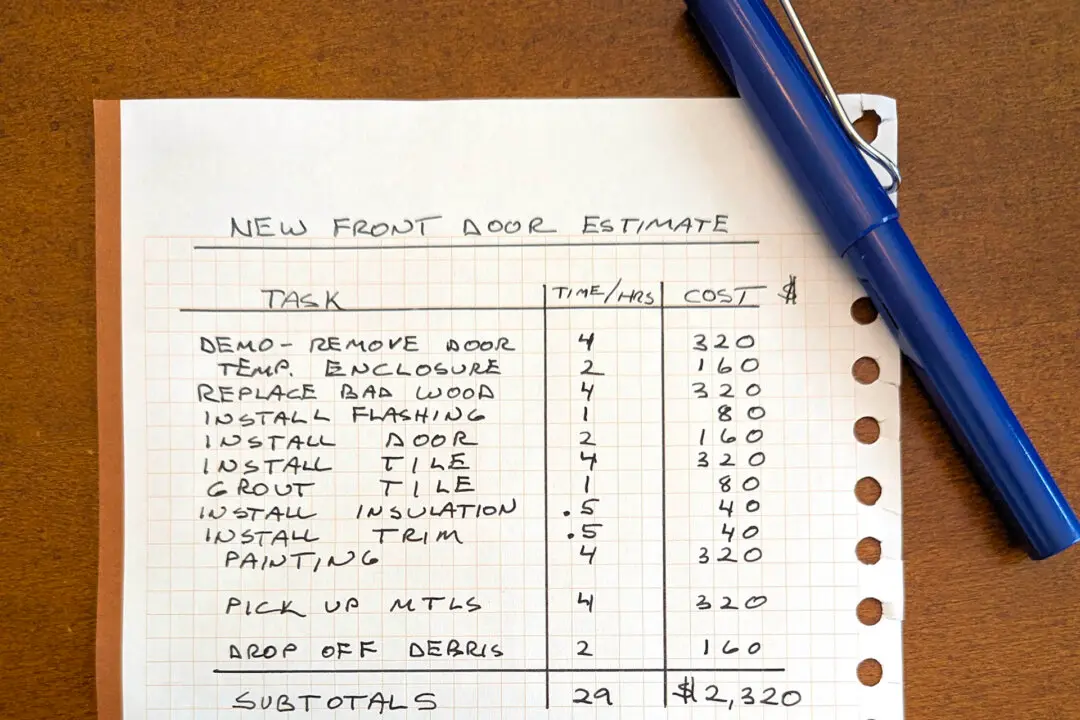My grandfather was a baker in Cincinnati in the very early 1900s. He and my grandmother owned and operated a neighborhood bakery in the Clifton Heights neighborhood, just 400 feet from where I was born.
When he retired, he decided to build an eight-unit apartment building just down the street from the bakery. He named it Valley View because it had a commanding view of the Mill Creek Valley. I never got to meet him, as he was sent to Heaven fifteen years before I was born.

