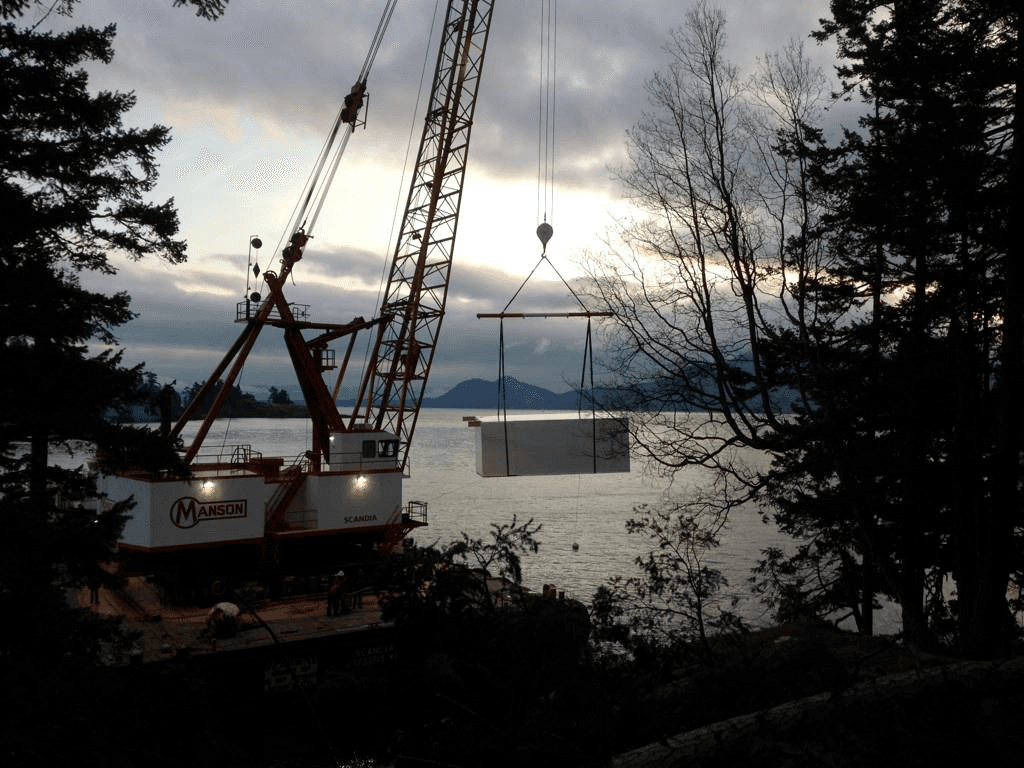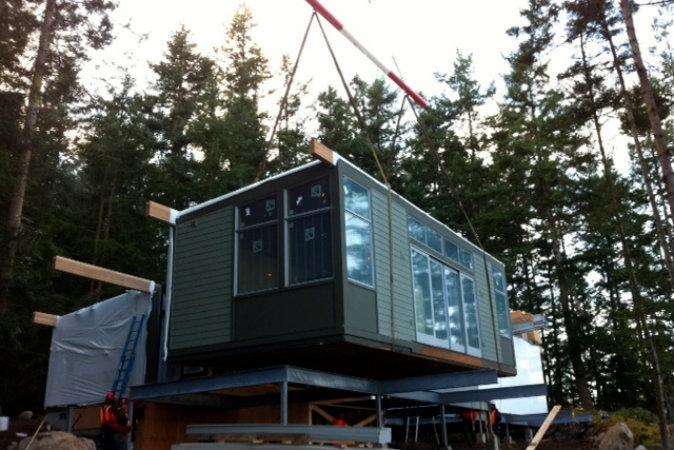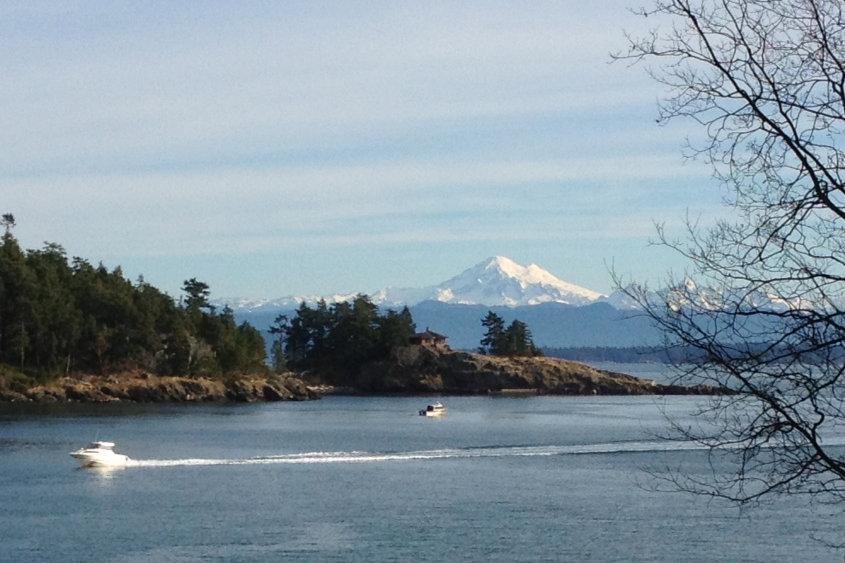Ten years ago, when Phil and Erin Lowe accepted the invitation to visit a friend on Obstruction Island—one of the outer San Juans off the coast of Washington State—they had no idea the short trip would set them on a journey into their family’s past and future.
At least not until Phil told Erin once they’d arrived on the island, “I think I have been here before.”
But he wasn’t sure when, or even how, he had visited the small, remote location—perhaps he just recalled the setting from a photograph he had seen. As fate had it, a study of property records solved the mystery: Carol Lowe, Phil’s aunt, was a current landowner on the island. She had purchased the property back in the 1960s as a sort of picnic destination and as motivation to put her sailboat to good use. But she had never built on the island due to the property’s extreme site conditions.
Both its cliffside terrain and the ever-daunting prospect of building on an island without ferry service made the project’s fruition seem almost impossible.
Obstruction Island is divided into 48 private lots with 70 acres of common ground and hiking trails. There are no roads or cars, mainly foot traffic; some golf carts; an abundance of nature and wildlife; and, according to Erin, no shortage of scenic waterfront views, as every property has one.
For this reason, and the island’s simple sanctuary, Phil and Erin bought Carol’s 5-acre lot, dreaming of a place their family could vanish to for long, quiet weekends. The Lowes have triplets (all boys), and a daughter named Joy, whom everyone calls “Bean.”
So they began their hunt for that special somebody who was up for the ultimate design and construction challenge.
The Challenge of Building Starts With Adversity

A crane works to bring the Lowe house and its contents to place on the remote and hard-to-access Obstruction Island. The Lowes keep this memorable image blown up, mounted, and framed at the cabin. (Erin Lowe)
Right out of the gate, the Lowes met with adversity. They found three builders who all quoted the project between $400–$600 per square foot with an estimated working time of two to three years. This was too expensive and much longer than the family had expected.
There were other considerations, too—the resident bald eagle, Leroy, for example.
The Bald Eagle Management Plan enacted through the Department of Fish and Wildlife restricts building in the region so as not to disturb the birds. Erin explained: “[The Bald Eagle Management Plan] is something, living in Washington State, you really have to consider. You can only build at certain times of the year. And we have a bald eagle that lives on the property, and you can’t disturb her. Her name is Leroy.”
It reached the point where Erin and Phil asked themselves how on Earth they were going to do this and whether they had made a mistake.
Then one day, Phil came across a Method Homes advertisement in Sunset Magazine mentioning the company’s positive record for building in the San Juans. The idea was to build off-site in a factory, and then ship the home to the site where it would be set. The Lowes had nothing to lose, so they called Method Homes and ended up speaking with the company’s co-founder, Brian Abramson.
While discussing their future project and getting acquainted, the Lowes and Abramson realized they were practically neighbors, all living in Fall City, a little town east of Seattle. Upon hearing the Lowes mention Bean’s name (because everyone remembers Bean), Abramson put it together that Erin and Phil’s daughter, Bean, and his own son were in class together.
“From that point forward,” Erin said, “I never did meet him in his Seattle office—he always just came to my house.”
The Lowes gave Abramson and Method the property information, and after Method and the architect, Balance Associates, visited the site together with San Juan County they came back with a fabulous price, said Erin.
It turned out the main cost of project was not in the house itself, but rather in the combination of expense for land preparation and the cost of hiring the barge/crane to float the cabin in and set it.
Yet there was an upside to this dynamic: “They started preparing the land in August and we moved in February. So that is one benefit of using Method Homes,” said Erin, illustrating how time is saved when the factory work and site preparation occur simultaneously.

The modules are set in place. (Erin Lowe)
Sailing Home
“The first time we ever saw the cabin outside of pictures was on February 17. When my husband and I boarded the inner island ferry [water taxi], the captain said that everyone on the islands had asked about us because no one had met us yet, but everyone had heard about our home being barge-craned in.”
The ferry captain announced “welcome home,” and the Method guys, who had just finished cleaning and putting together the furniture—which was shipped with the home—had cheese and wine waiting.
“We had a mini home-warming party with the two owners, Mark Rylant and Brian Abramson, and their two chief guys, the superintendents, Darren and Josh,” Erin said.
Method Homes’ website states: “Our mission is grounded in the principles of quality and sustainability. Simply put, we are committed to creating beautiful, sustainable structures using a streamlined process that allows us to build, deliver, and complete the project in less than 4 months.”
The process worked for the Lowe’s, who are now delighted with their 2,600-square-foot, 3-bedroom “cabin.” The home is outfitted with the usual sustainable touches found in many Method homes. The home’s unique steel I-beam frame foundation allowed it to be situated on the rocky cliff-side.
Obstruction Island Set from Method Homes on Vimeo.
The family enjoys all the luxuries of their modern home, including the radiant flooring, Morso stove in the living room, water-view hot tub, fireplace in the master bedroom, and the collection of huge sliding-glass doors that open to the wrap-around deck. The home makes a perfect nest for the family to relax and take in the views over Obstruction Pass of Orcas Island and Mount Baker.
To add natural touches to the cabin’s modern finishes, the home is appointed with Okoume plywood soffits, custom Beech cabinetry, and built-ins.
And it seems Mother Nature has welcomed the Lowes to the island in her own way.
Along with the family’s bald eagle friend, Leroy, a seal named Lucy and an otter called Sparkle live in the woodpile behind the house. There are also bats, Rico and Andy, and several deer—Serafina, Jake, and Jeremy, in particular—who share time on the property. Jeremy, the young male deer, loves to frolic and play chase with the Lowe’s rough-coat collie, Gloria.
When asked, Erin said she doesn’t recall any challenges that occurred in the process of building her cabin on Obstruction, but Abramson and Rylant, the Method owners, have joked with her about a few untold hurdles that they purposefully keep to themselves.
“And I appreciated that,” Erin said. “It was an easy project from that standpoint—no stress, no sleepless nights.”

Views of Mt. Baker captured from the Lowe’s bedroom. (Erin Lowe)





