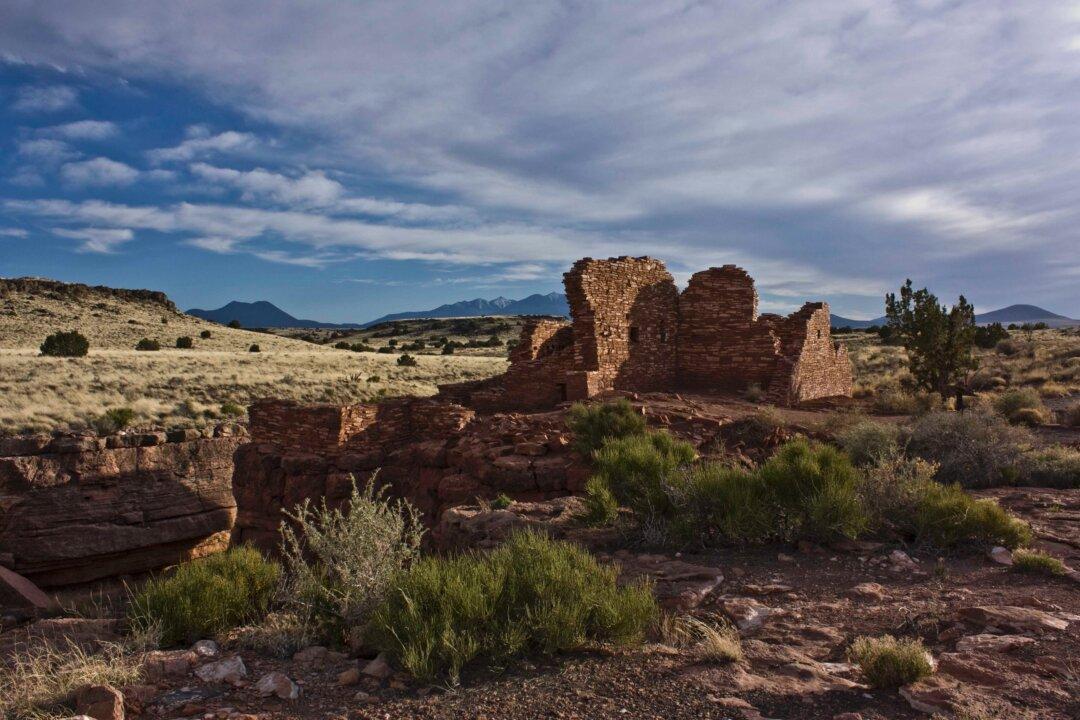One of Charleston peninsula’s grandest properties, the C. Bissell Jenkins House on Murray Boulevard, is available for purchase. Built in 1913, the house was the first home located along the new thoroughfare near the Ashley River. Designed by Walker and Burden architects, the mansion is a perfect example of the Charleston Colonial Revival style that became popular in the early 20th century. The asking price for the house, one of the most recognizable in this prestigious part of the city, is $11,200,000.
Monumental in every respect, the property’s wonderful Tuscan portico, red tile roof, and rooftop observation deck are perfect complements for the unique location. Situated on a half-acre of landscaped gardens, the house is built from Summerville brick and trimmed in limestone. The three-story main house, its two-story guest house, and the lush grounds and pool face the wide Ashley River, James Island, and Charleston’s famous harbor in the distance.





