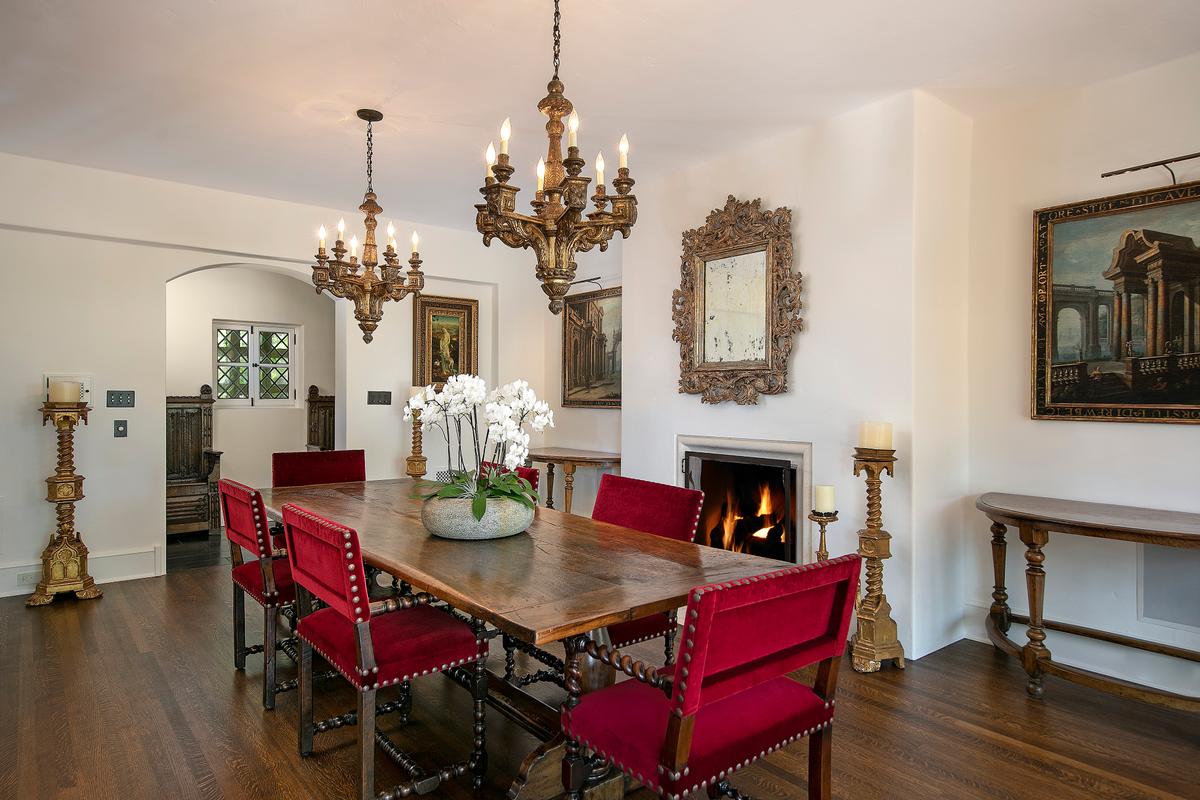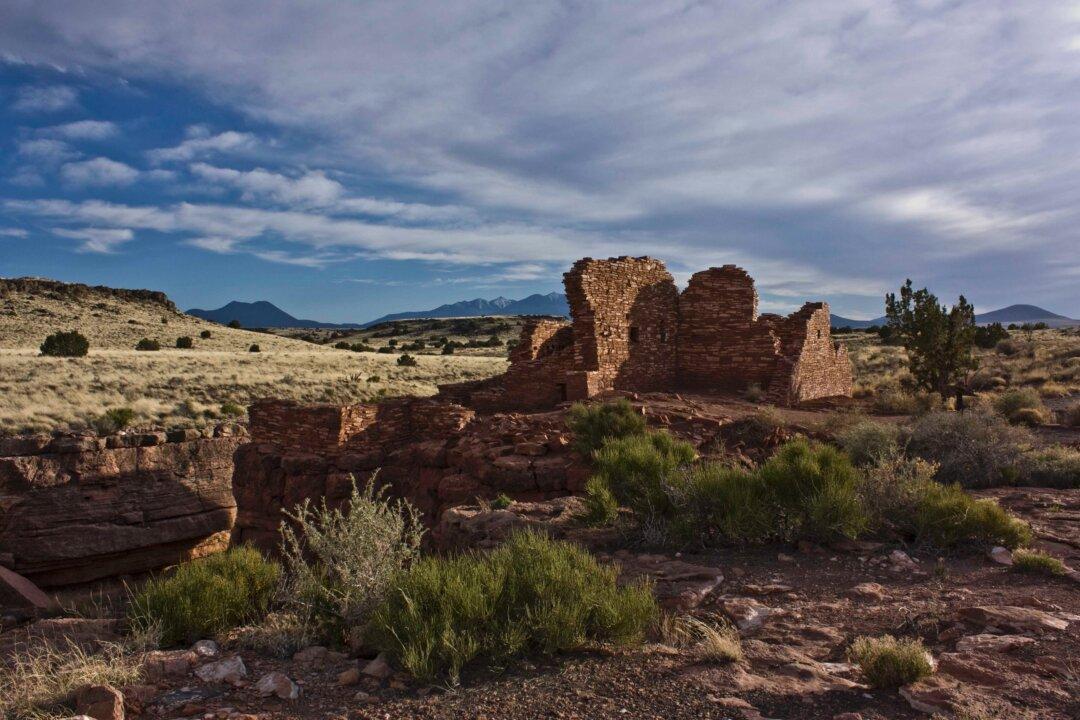620 Siena Way is an iconic Bel-Air property designed by the original owner, Los Angeles contractor Arthur S. Bent, and the famous American architect Gordon Kaufmann. Built in 1926, it was one of the first properties in Bel Air, an English Tudor estate with more than an acre of lush nature surrounding it.

The dining room at Siena Way is yet another classic from the time, a warm and inviting space with just the right luxurious accents. This room exudes a quiet reminder of the Tudor Revivalist movement popular in this era. Courtesy of Jim Bartsch/Jade Mills





