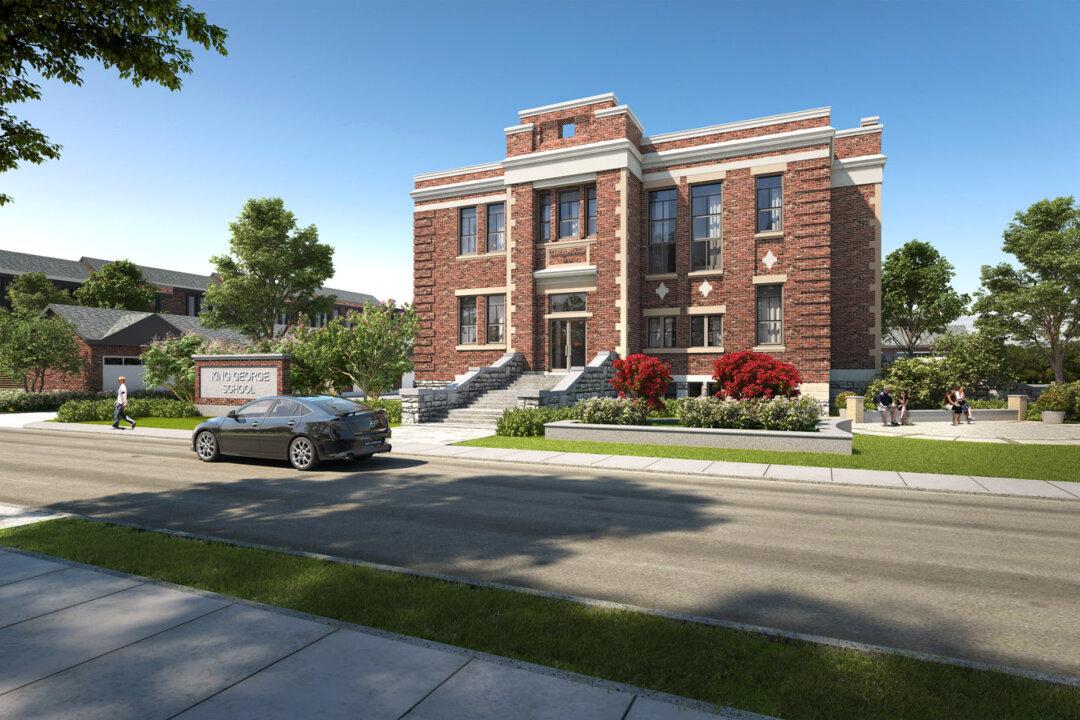The Ravine, a new master-planned community by Urban Capital Property Group and ALIT Developments on York Mills Rd. just east of the Don Valley Parkway, boasts as bucolic a backdrop as you’re going to find within this bustling burg.
As its name suggests, The Ravine—which will ultimately include 1,600 units over a decade-long build-out—will be nestled amid acres of parkland with Deerlick Creek, a Don River tributary, running through it.
To reinforce the organic spirit that infuses The Ravine, the builders tapped renowned watercolour artist Michael McCann to create a series of vivid renderings of the project.
“We really wanted to emphasize the connection of this building to the surrounding ravine location,” Urban Capital partner Mark Reeve tells Epoch Times during a tour of the project’s sales centre, which opened earlier this month. “Michael’s a world-class artist and he’s done a beautiful set of renderings for us.”
The first phase of The Ravine will be a 29-storey glass tower, with 336 suites ranging from 455 square feet to 940 square feet. Prices start in the mid $200,000s. The building is slated for delivery by fall 2018.
Designed by Rafael + Bigauskas Architects, The Ravine draws inspiration from legendary American architect Frank Lloyd Wright, employing warm wood and stone finishes, and a softer colour palette that reflects the project’s natural surroundings.
The master plan for The Ravine includes the creation of two new public parks, and the developers will be dedicating “large chunks” of the site for ravine protection, Reeve points out. “So there’s a good story to be told in terms of what we’re doing for the city’s ravine system and park system.”
The development will also involve the construction of new rental housing to replace the 255 aging rental townhouses on the southern portion of the site. Demolition of these homes is already under way; in their place Urban Capital and ALIT will build 130 stacked and back-to-back townhouses.
ALIT acquired The Ravine’s 14-acre site eight years ago as an income property, notes Reeve, who shortly afterward began working on a plan to replace the low-density 1960s-era townhouses with “something much bigger and better.”
“We always knew it was under-developed and could be significantly redeveloped and intensified over time.”
Units at The Ravine, designed by Cecconi Simone, will have nine-foot ceilings (10-foot in the penthouses), laminate flooring, and a stacked washer-dryer. Kitchens come with stone countertops, stainless steel appliances, and custom-designed cabinetry. Bathrooms will have stone countertops, porcelain tile, and frameless glass showers.
The Ravine has an abundance of amenities, including a 4,600-square-foot ground-floor space that includes a party room, bar, outdoor lounge with fireplace, fitness centre, golf simulator, and dog wash bay.
On the podium roof, a 3,800-square-foot amenity area will include an indoor kitchen, outdoor dining and barbecue area with fire pit and TV, plus a sun deck and outdoor yoga studio—with views of the ravine and city skyline beyond.
Phase two will see the construction of the private Ravine Club, a two-storey amenity facility that will include an indoor pool, outdoor terrace, lounge and fitness centre.
The Ravine is perfectly positioned for motorists, a block away from the Don Valley Parkway and safely south of the notoriously congested Highway 401—DVP interchange. “You can skip the chaos,” Reeve says. “There’s really no better place to be if you have a car.”
Transit users will also be well-served here, with the TTC’s Downtown/Don Valley Express bus providing direct service to the city centre. There’s no shortage of shopping options in the vicinity; Fairview Mall, Bayview Village Shopping Centre and Shops at Don Mills are all a short car ride away.
And the community is within close range of a host of public schools, including Cassandra PS, Three Valleys PS, Downview MS, Don Mills MS, Victoria Park CI, York Mills CI, Crestwood Preparatory College, Ellesmere Montessori School, and Bayview Glen Private School, among others.
Reeve says he expects the project to attract a 50/50 mix of investors and end-users, “but a higher end-user component than a lot of other buildings, because of its location.” He anticipates Chinese buyers, an essential segment at most of Urban Capital’s projects, will also show interest in The Ravine.
Reeve notes there’s nothing else like it in the area, which is currently populated on the multi-family residential side by older slab apartment buildings and tired-looking townhomes.
“We’re hoping we'll be hitting a nice pocket in terms of supply” he says. “There should be some pretty good demand here.”
The Ravine
Location: 1213 York Mills Rd.
Developers: Urban Capital Property Group, ALIT Investments
Architect: Rafael + Bigauskas Architects
Interior design: Cecconi Simone
Size: 29 storeys
Units: 336
Range: 455 sq. ft. to 940 sq. ft.
Prices: From the mid $200,000s.
Occupancy: 2018.
Info: www.theravine.ca
Ryan Starr is a freelance journalist based in Toronto.




