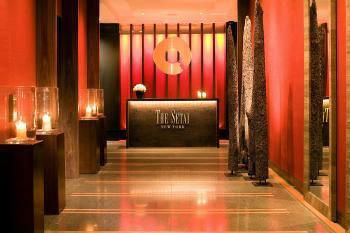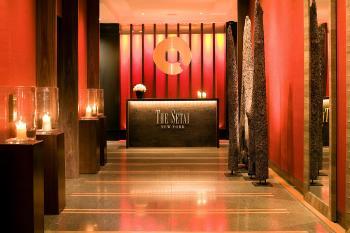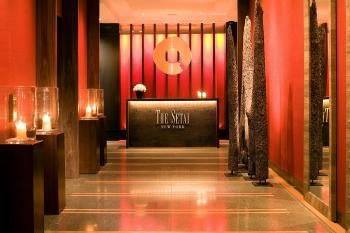NEW YORK—Right off Wall Street, a 34-story condominium is getting its finishing touches. In an area becoming more residential, The Setai stands out as a lifestyle. With 167 units, 44,000 square feet of amenity space, a restaurant, spa, rooftop terrace, and exclusive club, Setai is described by its co-founder as “a lifestyle for today’s people.”
Australian Johnathan Breene worked to bring the concept of Setai to New York with developers Zamir Equities following the success of The Setai in South Beach, Miami, in operation since 2005.
One can see the group’s attention to detail, not only in the building’s physical design, but also in its service. Once it is completed in spring its amenities will provide the ultimate convenience for busy residents.
“We all work long hours, we travel, our lives are all so hectic. And I think Setai represents something where you can come home and you live in such an elegant and beautiful surrounding, but also you have a lot of the services and amenities that make your lifestyle easy,” Breene said in a promotional video.
The look is a contemporary toned-down Asian, the influence obvious in the architectural design of space and flow and the use of natural materials—timber, dark stones, bamboo, water features.
The entrance is suitably imposing and creates a transition space from the busy Financial District that is long enough to allow mind-body adjustment.
Australian Johnathan Breene worked to bring the concept of Setai to New York with developers Zamir Equities following the success of The Setai in South Beach, Miami, in operation since 2005.
One can see the group’s attention to detail, not only in the building’s physical design, but also in its service. Once it is completed in spring its amenities will provide the ultimate convenience for busy residents.
“We all work long hours, we travel, our lives are all so hectic. And I think Setai represents something where you can come home and you live in such an elegant and beautiful surrounding, but also you have a lot of the services and amenities that make your lifestyle easy,” Breene said in a promotional video.
The look is a contemporary toned-down Asian, the influence obvious in the architectural design of space and flow and the use of natural materials—timber, dark stones, bamboo, water features.
The entrance is suitably imposing and creates a transition space from the busy Financial District that is long enough to allow mind-body adjustment.
Global Residents
A mixture of studio, one-, two-, and three-bedrooms make up the 167 units available. Floor space ranges from 475 to 3,424 square feet and priced from $815,000 to $7.87 million. Residences are designed by Jean Michel Gathy of Denniston Architects.







