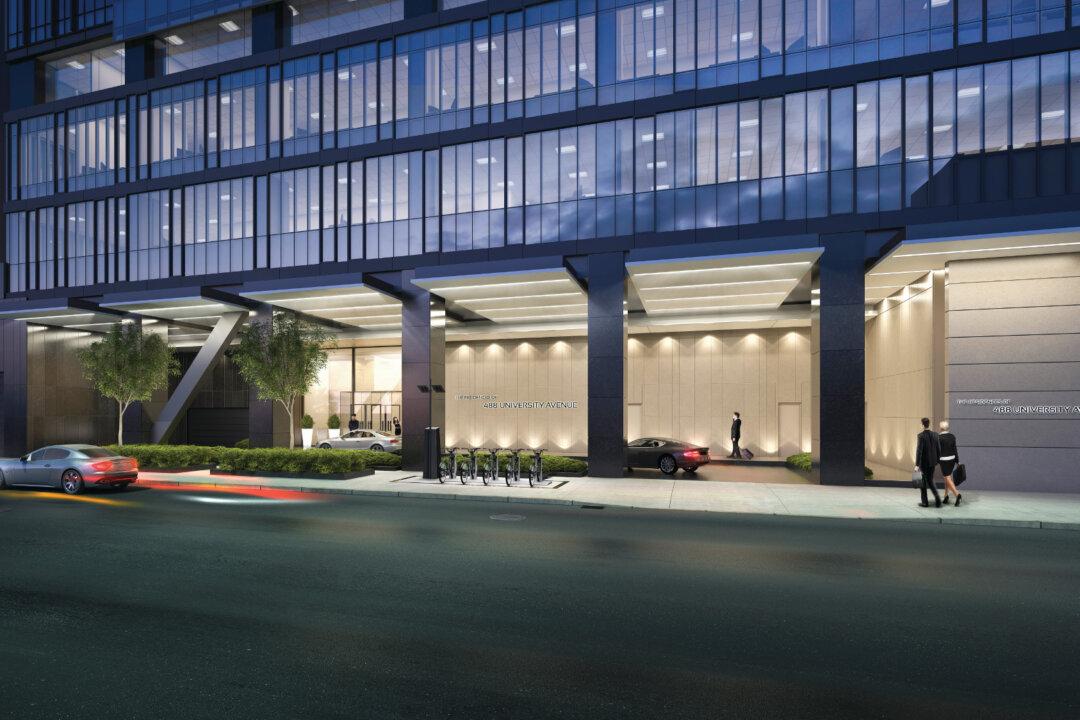A new landmark downtown Toronto condominium has been honoured with four prestigious international awards.
The Residences of 488 University Avenue by Amexon Development Corporation was recently recognized at the International Property Awards in England for Best Architecture - Multiple Residences, Best Residential High-Rise Development, Best Condominium Canada, and Best Interior Design Canada.
“It’s amazing. We are very excited and humbled,” executive sales manager Jason Shiff told the Epoch Times. The world-class development combines a residential tower with commercial and retail space. The awards were judged by more than 80 leading developers, architects, designers and other real estate professionals from around the world.
Scheduled for completion in 2017, the Residences of 488 University Avenue has been a winner with buyers, too—more than 90 percent of the 453 suites have been sold.
The development offers some of the best value for luxury living in the city and boasts a prime location on an iconic street. University Avenue is Toronto’s most ceremonial boulevard, such as the Champs-Elysees is in Paris and Park Avenue is in New York. The Residences of 488 University is appealing to a wide range of buyers, from parents who are buying suites for university students, to young professionals working in the health, legal, and financial fields, to baby boomers.
“The location speaks for itself,” says Shiff. “It’s one of the most prestigious addresses in Toronto.”
Its urban setting is ideal for those who want to experience all Toronto has to offer, including fine dining, shopping, cultural events and festivals, and educational and financial institutions. And with transit a top priority for most buyers, getting around doesn’t get any more convenient than this: 488 University will have direct access to the subway.
To create this flagship project, Amexon assembled a world-class team including Core Architects, II by IV Design and Toddglen Construction. The building is one of the first new residential developments of this magnitude along University Avenue.
“It’s an exciting time for us,” says Shiff. “This is really going to change the area.”
The shimmering glass and steel tower designed by award-winning CORE Architects will soar 55 storeys above University Avenue. It will sit atop a transparent glass podium with a stunning 50-foot atrium that provides a view to the vibrant urban life on the avenue. The podium will house a five-star restaurant and high-end retail stores.
Condominium residents will enjoy resort-style living with hotel-inspired services including 24-hour doorman, concierge, and parking valet stationed at the marble and limestone-cochere that serves as the private residential entrance.
The two-storey SkyClub on the 18th and 19th floors will house a dazzling array of amenities in 30,000 square-feet, including indoor and outdoor saltwater pools, sun deck and lounge, steam rooms and saunas, and extensive state-of-the-art fitness and spa facilities. Social amenities include a lounge, screening and media room, business centre, conference room, library, and more.
Residents, tenants and their guests can unwind over drinks and dinner at the SkyBar, a private bar and restaurant.
“The amenities are unprecedented in the city of Toronto,” says Shiff.
Interiors imagined by internationally recognized interior design firm II by IV Design are contemporary and glamorous, including a grand lobby with rich wood paneling and illuminated glass walls. Suites, designed to offer maximum functionality and efficiency, include an impressive range of high-end finishes included as standard, such as chevron-patterned hardwood flooring, custom European-inspired kitchens, and walk-in closets with fully built-out cabinets.
The wide array of choice provides buyers with the freedom to customize their homes to suit their tastes. Suites’ expansive floor-to-ceiling windows capture spectacular unobstructed views in all directions and flow-through floor plans capitalize on the panoramas. Kitchens are sleek, stylish, and functional with marble, granite or Caesarstone counter tops and most plans include kitchen islands. Ensuite baths provide spa-type relaxing with oversized soaker tubs and rain showers. Oversized terraces extend the indoor living space outdoors.
The suites are equipped with cutting-edge automation systems that enable residents to control temperature, lighting, and music from a built-in touch screen or from their mobile devices.
Amexon has included numerous eco-friendly and energy saving features into the project including rooftop solar panels, energy saving appliances and light fixtures, electric car charging stations, and a car-share service.
Some prime units remain available for purchase, including penthouse suites. Plans include one-bedroom suites from 545 square feet in size, one-bedroom with den from 617 square feet, and penthouses ranging from 1,000 to 1,700 square feet.
Amexon Development Corporation is one of Toronto’s more prominent real estate development groups, with 35 years’ experience in building excellence and client satisfaction.
For more information on the Residences of 488 University Avenue, visit: 488university.com
Tracy Hanes is a Toronto-based freelance journalist.




