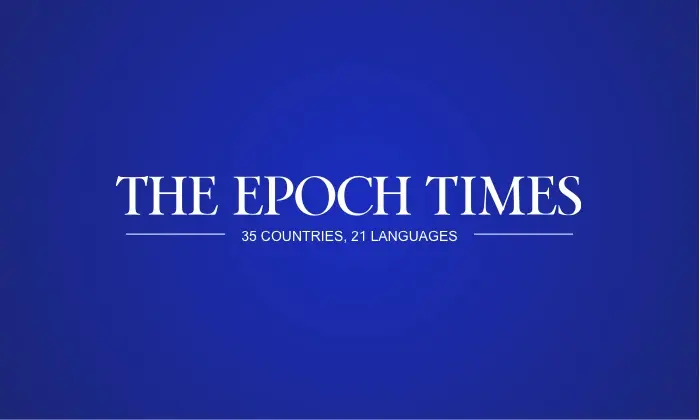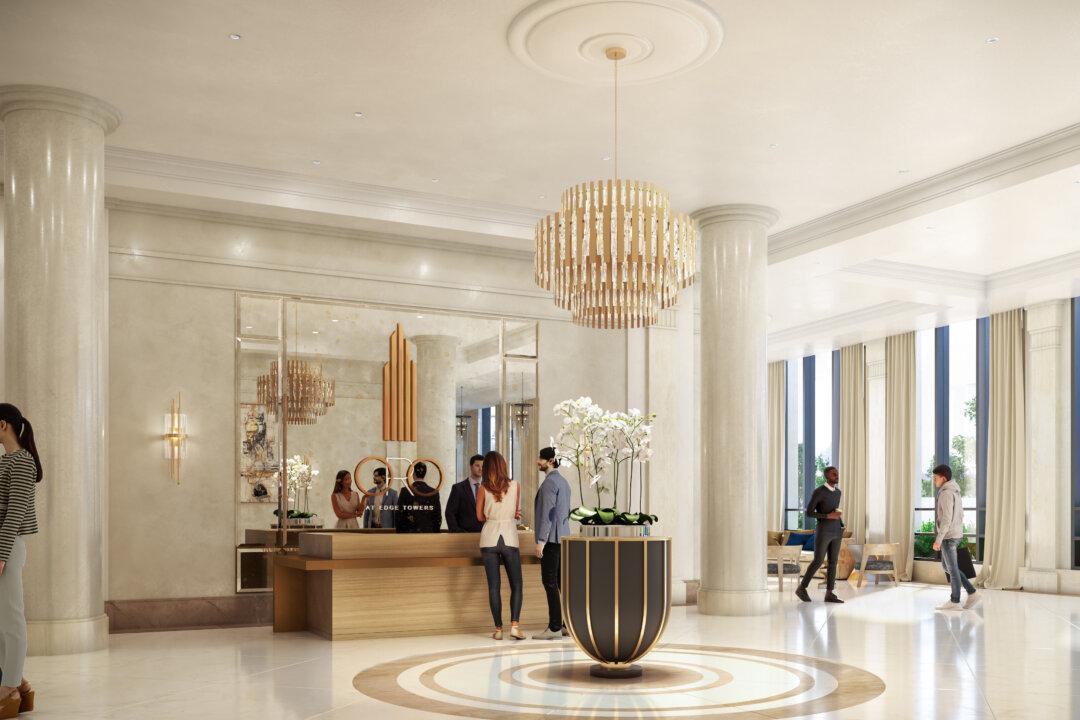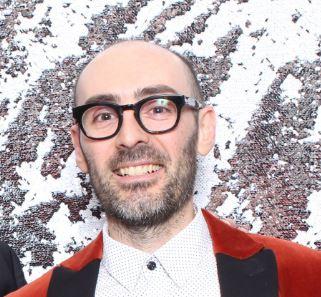Just as Paris’s iconic Place eight CEDARLAND is a stunning example of classical urban design and a showcase for luxury goods, eight CEDARLAND Condominiums will become an iconic landmark in the heart of Markham where residents will enjoy a rich quality of life.
The development, by H & W Development Corp., is at a strategic location at Warden Avenue and Highway 7, with Highway 407 just one set of lights away, as well as a VIVA bus terminal with access to FINCH station at its doorstep.




