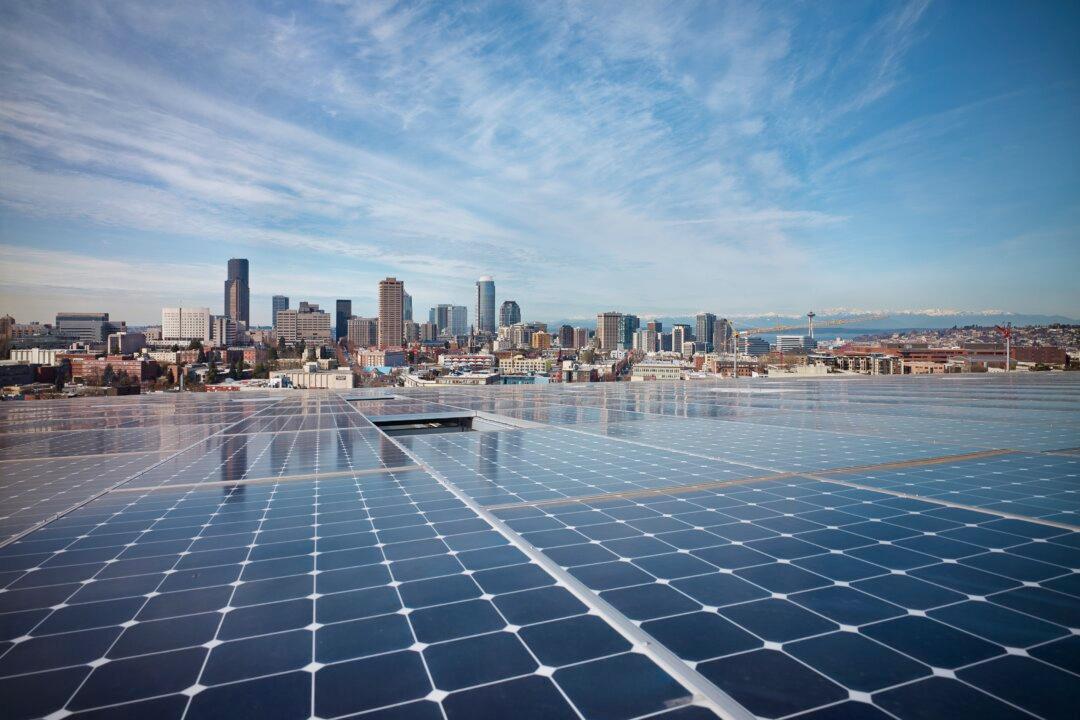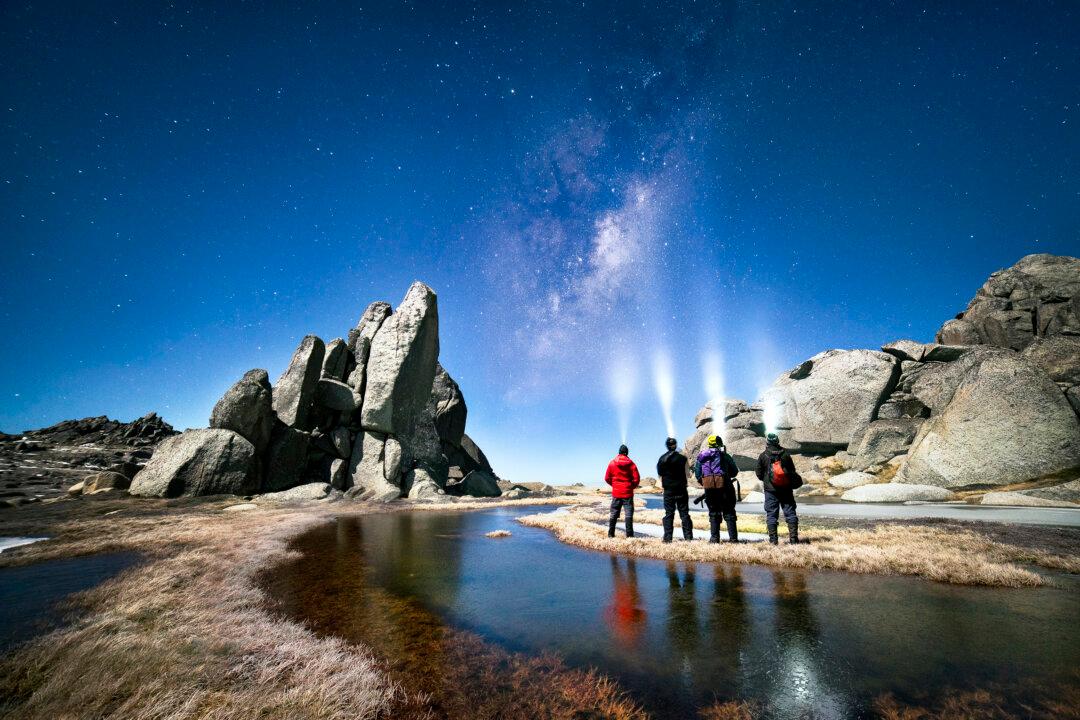WASHINGTON—Denis Hayes earned the name “father of the environmental movement” when he was national coordinator for the first Earth Day in San Francisco, April 22, 1970. Hayes raised the bar again Monday, the 43rd Earth Day, by unveiling what is expected to be the world’s greenest office building, in Seattle.
“Once somebody proves something is possible, it becomes thinkable,” says Hayes, who is now president of the Bullitt Foundation, a group dedicated to protecting and restoring the environment of America’s Pacific Northwest.
“It is a building across the line that has tried to make gigantic strides toward a built environment that is healthy for human beings,” he said in a phone interview.
Six stories and 50,000 square feet in floor space, The Bullitt Center is destined to be the world’s greenest building, using only as much water as it collects and as much energy that it can generate.
All waste is managed within the complex itself, including sewage, which is recycled into fertilizer through a six-story composting system. High ceilings, windows, and blinds facilitate natural light and ventilation, while sensors in the building monitor light, temperature, air consistency and flow, automatically adjusting blinds and windows accordingly.
Floor plans ensure that no one’s desk is more than 30 feet from a window and an “irresistible” glass-cased staircase maximizes the view looking over Seattle to be more appealing and accessible, an elevator available but hidden from view. A garage for cars is not included but one for bicycles is.
Living Building Challenge
The center has been designed to meet the stringent sustainability standards of the Living Buildings Challenge, including zero net water, waste, and energy among the 20 specific imperatives formulated by the International Living Building Institute.
Included is the requirement that heavy building materials like concrete and steel come from within 300 miles of the site, and that materials are free of the red-listed toxic chemicals commonly used in construction—all 362 of them!
Certification as a Living Building requires the center prove itself capable of maintaining the standards for over a year. If successful, it will be the largest building in the United States to be certified under the Living Buildings Challenge.
The Bullitt Center has also been described as the world’s greenest office building. Hayes says this may not be an “unfair characteristic” although difficult to verify. Other green buildings tend to focus on one or two areas of sustainability, but the Bullitt Center endeavors to be “as healthy and as efficient as possible,” he said. “What is unique about this building is that it is not doing one thing but it is rather doing everything simultaneously.”
Reducing Carbon Emissions
Buildings in the United States account for nearly 40 percent of the nation’s total carbon dioxide emissions and consume roughly 70 percent of the nation’s energy, according to a 2009 report from the U.S Department of Energy. Urban runoff too is the sixth leading source of impairment in rivers, ninth in lakes, and fifth in estuaries, the report said.
“If you took just the office buildings in the United States today and reduced their energy consumption by half, you would be saving twice as much energy every year as America imports from the Middle East,” Hayes said on PBS, “These are big things.”
As with Earth Day, which is now celebrated in 192 countries, Hayes hopes to raise awareness of the human impact on the environment. The pursuit of sustainable buildings is in keeping with his early vision of “creating human environments that have the characteristics of natural ecosystems,” he said.
In that respect detail is paramount in the center’s design. A range of renewable initiatives helps to balance energy output with consumption. There are 26 geothermal wells to heat water and a 56,000-gallon cistern in the basement to capture rain. A hydraulic system running under concrete floors, heats the building with warm water in the winter, and cools it in summer.
A flat but angled roof, which extends out from the top of the building, is laden with solar panels; the building is expected to generate 242,000 kilowatt hours per year. Leftover electricity is directed to the grid and sold to Seattle City Light, and on gray winter days can be bought back as needed.
“There isn’t much sunlight here but now we are proving you can power a six story building with sunbeams,” Hayes said.
The Bullitt Foundation has leased half of the sixth floor for its new headquarters. It has already leased approximately 80 percent of the space in Capitol Hill’s Pike/Pine neighborhood. Other tenants include the International Living Future Institute and the University of Washington Integrated Design Lab.
The center cost a hefty $18.5 million to build, but Hayes says for what he has in mind, it is worth it.
“By proving what you can do in terms of making a building that is really healthy for the people that are inside it, that imposes no cost at all on its neighbors, I think suddenly it opens new opportunities and people begin to think ‘ok if they did that what can we do,” he said.




