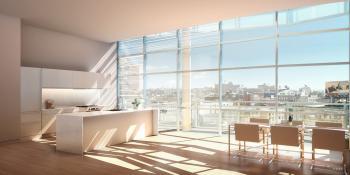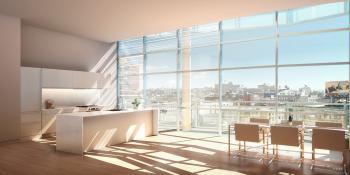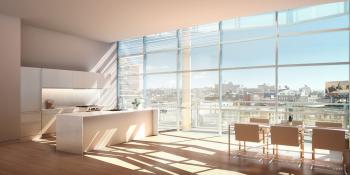NEW YORK—You know your building hits the spot if the architect decides to move in. Enrique Norton, architect for One York, is now a resident after designing this luxury condo with developer Stan Perelman.
“We were able to really develop a nice friendship and he is now living in the building—which is testament to the building,” Perelman said. “I think he designed a beautiful building.”
For lovers of light and space, One York is a true masterpiece. One York is Norten’s first residential effort in Manhattan and in finalizing the design he made 150 little models of the building.
“It was a constant process,” Perelman said. “I kept pushing the architect—‘add more floors, let’s figure out a way to still make the apartments work and we can add two more floors.’”
The One York Factor
You know your building hits the spot if the architect decides to move in.

The kitchen area on the 8th floor is all light and sun. Photo courtesy of oneyorkny.com

Charlotte Cuthbertson
Senior Reporter
|Updated:





